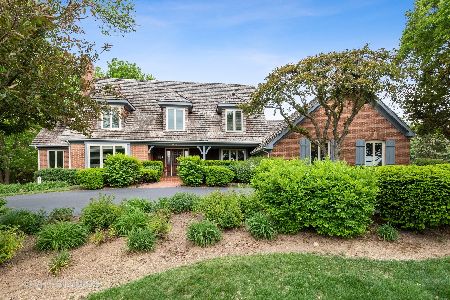20627 Meadow Lane, Deer Park, Illinois 60010
$600,000
|
Sold
|
|
| Status: | Closed |
| Sqft: | 4,238 |
| Cost/Sqft: | $152 |
| Beds: | 4 |
| Baths: | 6 |
| Year Built: | 1982 |
| Property Taxes: | $13,890 |
| Days On Market: | 2474 |
| Lot Size: | 0,89 |
Description
Elegant and bright, this Deer Park home checks all the boxes! Warm and inviting foyer, formal living and dining spaces as well as casual living amenities! High ceilings, crown molding and tray ceiling details throughout, plus a huge finished basement with rec space, exercise room, dedicated storage and a full bath with sauna! Second level features 4 large bedrooms and 3 separate baths plus loft! Master suite has grand walk-in closet, gorgeous bath with separate tub and shower, double vanity and additional linen closet! This floorplan is flexible with tons of storage on all levels! Kitchen with stainless steel appliances and granite, table space and large center island is a delight to test your culinary skills! Exterior brick paver patio can be accessed two ways - kitchen or mud room! 3-car side load garage and plenty of space for cars and more!
Property Specifics
| Single Family | |
| — | |
| — | |
| 1982 | |
| Full | |
| — | |
| No | |
| 0.89 |
| Lake | |
| Deer Lake Meadows | |
| 0 / Not Applicable | |
| None | |
| Private Well | |
| Septic-Private | |
| 10333591 | |
| 14321020090000 |
Nearby Schools
| NAME: | DISTRICT: | DISTANCE: | |
|---|---|---|---|
|
Grade School
Arnett C Lines Elementary School |
220 | — | |
|
Middle School
Barrington Middle School-prairie |
220 | Not in DB | |
|
High School
Barrington High School |
220 | Not in DB | |
Property History
| DATE: | EVENT: | PRICE: | SOURCE: |
|---|---|---|---|
| 16 Sep, 2019 | Sold | $600,000 | MRED MLS |
| 27 Jul, 2019 | Under contract | $645,000 | MRED MLS |
| — | Last price change | $674,000 | MRED MLS |
| 5 Apr, 2019 | Listed for sale | $724,900 | MRED MLS |
Room Specifics
Total Bedrooms: 4
Bedrooms Above Ground: 4
Bedrooms Below Ground: 0
Dimensions: —
Floor Type: Carpet
Dimensions: —
Floor Type: Carpet
Dimensions: —
Floor Type: Carpet
Full Bathrooms: 6
Bathroom Amenities: Separate Shower,Double Sink
Bathroom in Basement: 1
Rooms: Office,Loft,Recreation Room,Exercise Room,Foyer,Storage
Basement Description: Finished
Other Specifics
| 3 | |
| Concrete Perimeter | |
| — | |
| Brick Paver Patio | |
| — | |
| 214X110X77X249X162 | |
| — | |
| Full | |
| Hardwood Floors, Walk-In Closet(s) | |
| — | |
| Not in DB | |
| Street Paved | |
| — | |
| — | |
| — |
Tax History
| Year | Property Taxes |
|---|---|
| 2019 | $13,890 |
Contact Agent
Nearby Similar Homes
Nearby Sold Comparables
Contact Agent
Listing Provided By
@properties





