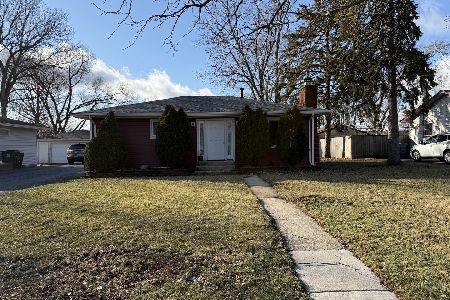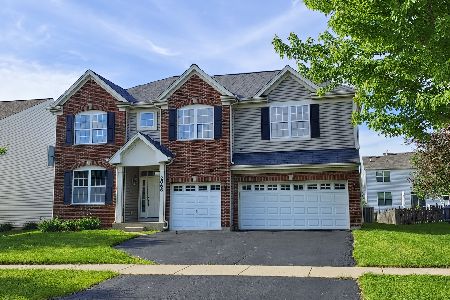2063 William Drive, Montgomery, Illinois 60538
$429,900
|
Sold
|
|
| Status: | Closed |
| Sqft: | 2,799 |
| Cost/Sqft: | $154 |
| Beds: | 4 |
| Baths: | 3 |
| Year Built: | 2011 |
| Property Taxes: | $8,560 |
| Days On Market: | 954 |
| Lot Size: | 0,00 |
Description
Incredible seasonal panoramic vistas can be yours daily in this wonderfully updated home backing to water! UPDATES; Furnace & A/C, patio door, outside trim painted & sump pump (2022). All flooring (except baths & laundry), water softener & attic fan (2012). Vanity in half bath (2021), Ceiling fans, humidifier on the furnace, whole house water filtration system & water heater (2018). The kitchen was remodeled with refaced cabinetry, flooring, island, appliances & disposal. Shelving in the laundry. Newer brick paver patio and gazebo added. Living room (1st-floor hardwood), dining room/kitchen eating area offers 6 windows for pond views while dining! Open to the updated gourmet kitchen with white cabinetry, granite, breakfast bar island, stainless steel appliances, trendy tile backsplash, pantry closet, and doors to patio. The large living room is great for entertaining, the office & 1/2 bath complete the first level. The second floor offers a huge loft or flex area for TV watching, hobbies, etc. The master suite has wood laminate flooring, a double window with views, two walk-in closets, and a bath with tub, shower, and dual sinks. The other 3 bedrooms (laminate flooring) share a bath with a tub/shower. The laundry is ideal for your convenience. You will love the built-in grill on your patio and eating in your gazebo while watching the gentle sway of the water! Start making memories here and enjoy life! School district #308. Nothing else is currently on the market comparable to this property, 10+++ Part of Fox Valley Park District! SOLD AS IS.
Property Specifics
| Single Family | |
| — | |
| — | |
| 2011 | |
| — | |
| VISTA | |
| Yes | |
| — |
| Kendall | |
| Orchard Prairie North | |
| 40 / Annual | |
| — | |
| — | |
| — | |
| 11809152 | |
| 0201130022 |
Nearby Schools
| NAME: | DISTRICT: | DISTANCE: | |
|---|---|---|---|
|
Grade School
Lakewood Creek Elementary School |
308 | — | |
|
Middle School
Thompson Junior High School |
308 | Not in DB | |
|
High School
Oswego High School |
308 | Not in DB | |
Property History
| DATE: | EVENT: | PRICE: | SOURCE: |
|---|---|---|---|
| 6 Apr, 2012 | Sold | $215,000 | MRED MLS |
| 7 Mar, 2012 | Under contract | $220,990 | MRED MLS |
| — | Last price change | $225,990 | MRED MLS |
| 18 Sep, 2011 | Listed for sale | $242,500 | MRED MLS |
| 28 Jul, 2023 | Sold | $429,900 | MRED MLS |
| 27 Jun, 2023 | Under contract | $429,900 | MRED MLS |
| 15 Jun, 2023 | Listed for sale | $429,900 | MRED MLS |

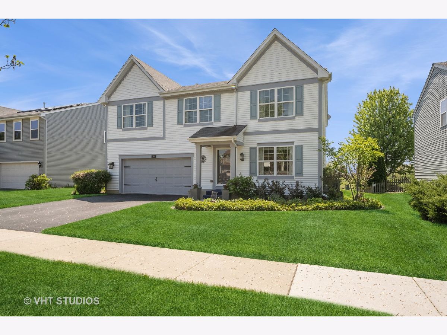
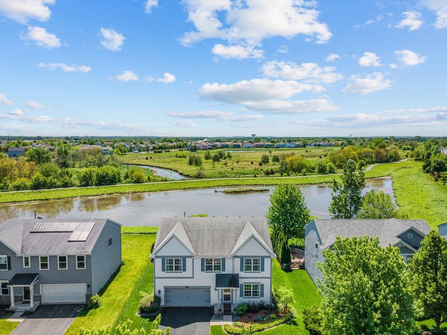
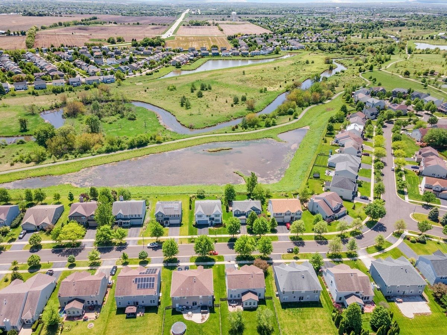
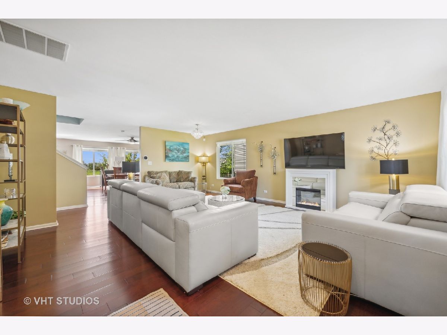
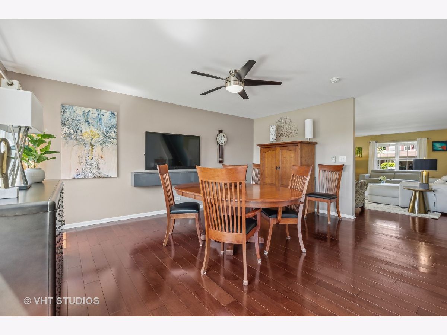
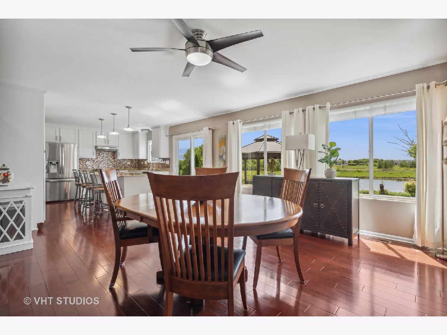
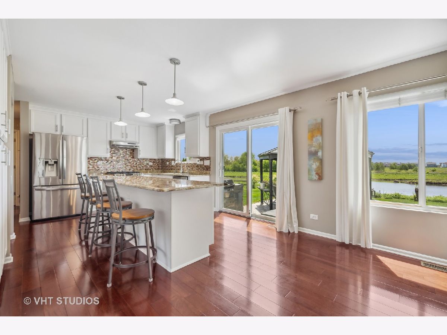
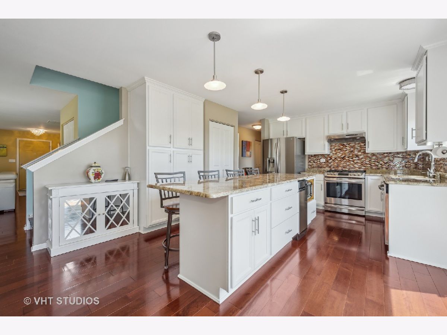
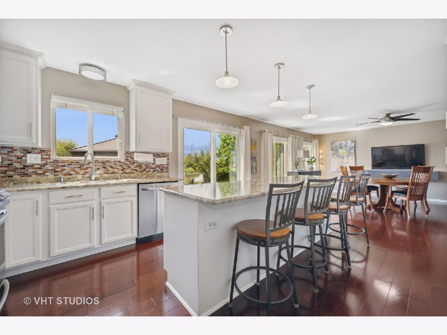
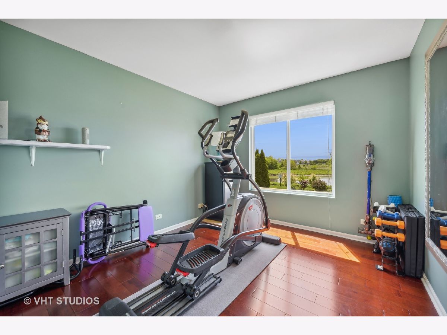
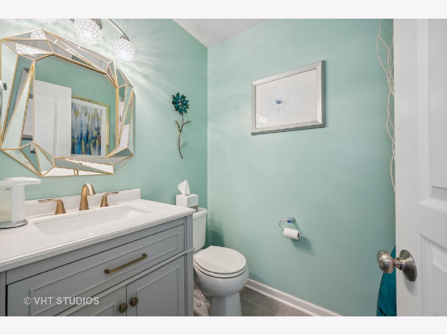
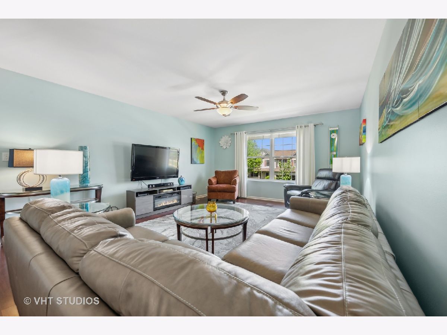
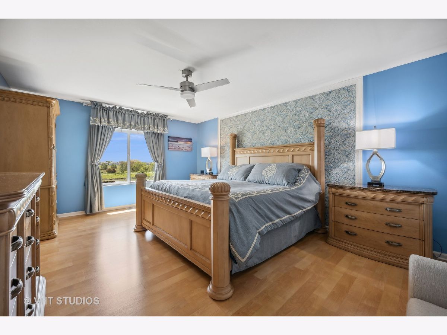
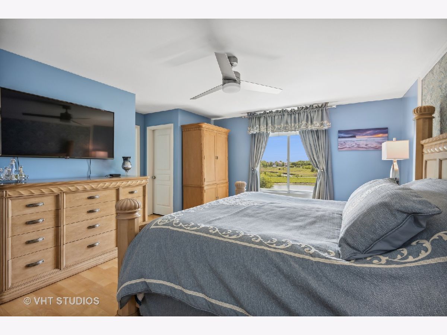
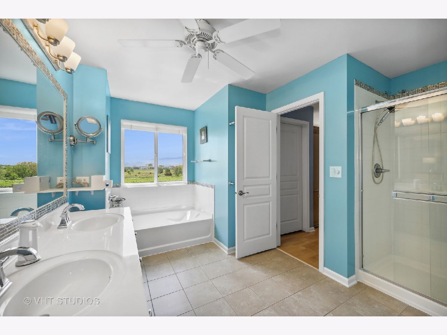
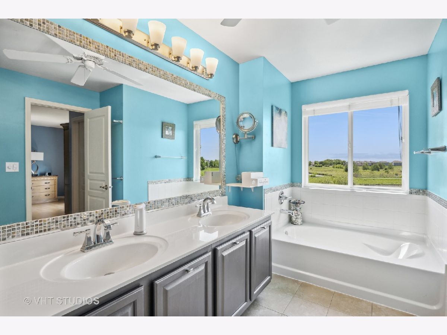
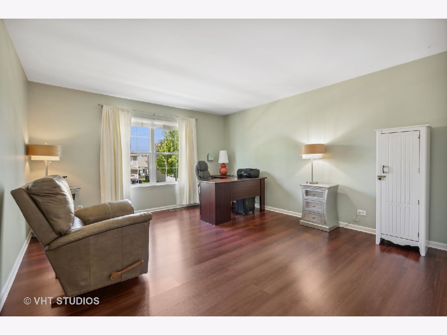
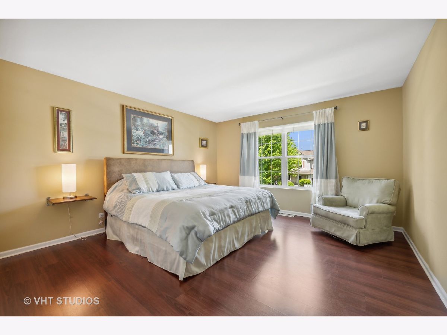
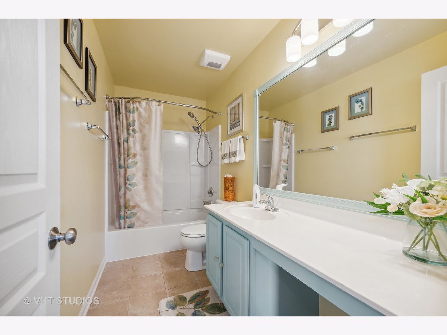
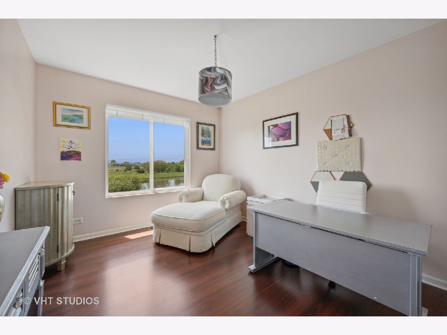
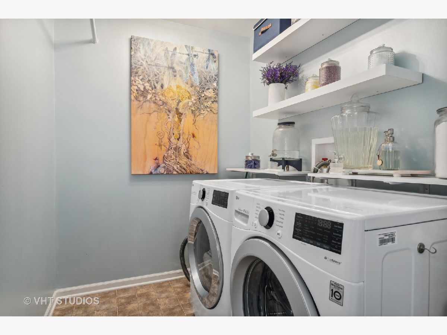
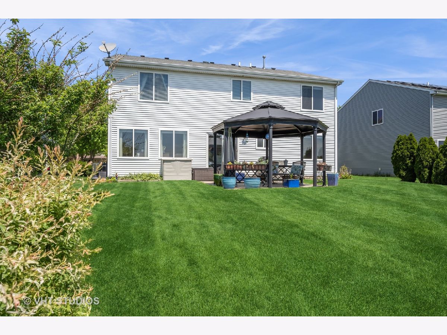
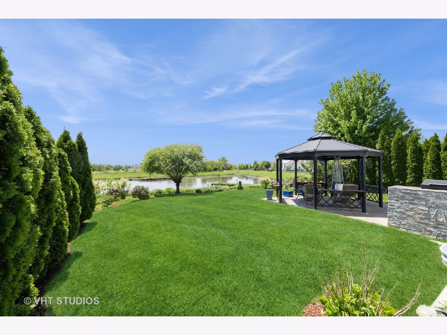
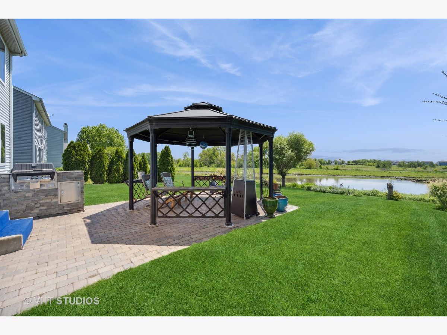
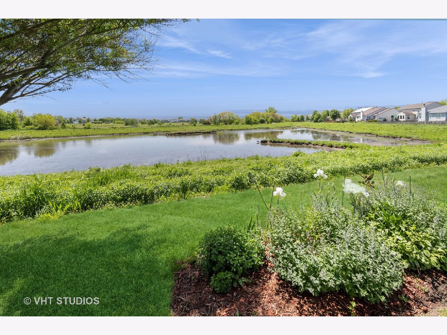
Room Specifics
Total Bedrooms: 4
Bedrooms Above Ground: 4
Bedrooms Below Ground: 0
Dimensions: —
Floor Type: —
Dimensions: —
Floor Type: —
Dimensions: —
Floor Type: —
Full Bathrooms: 3
Bathroom Amenities: Separate Shower,Double Sink
Bathroom in Basement: 0
Rooms: —
Basement Description: Unfinished
Other Specifics
| 2 | |
| — | |
| Asphalt | |
| — | |
| — | |
| 120 X 89 | |
| Unfinished | |
| — | |
| — | |
| — | |
| Not in DB | |
| — | |
| — | |
| — | |
| — |
Tax History
| Year | Property Taxes |
|---|---|
| 2023 | $8,560 |
Contact Agent
Nearby Sold Comparables
Contact Agent
Listing Provided By
Baird & Warner Fox Valley - Geneva

