20630 Orchard Court, Frankfort, Illinois 60423
$550,000
|
Sold
|
|
| Status: | Closed |
| Sqft: | 3,000 |
| Cost/Sqft: | $178 |
| Beds: | 4 |
| Baths: | 4 |
| Year Built: | 2004 |
| Property Taxes: | $13,834 |
| Days On Market: | 1737 |
| Lot Size: | 0,30 |
Description
Custom ranch home now available in Walnut Creek Subdivision!! Nestled on an oversized cul-de-sac lot; the beautiful exterior is all brick with professional landscaping, a 3 car side-load garage, large Trex deck, and a concrete patio. Step inside to the immaculate interior which encompasses volume ceilings, large room sizes and a wonderful atmosphere. Hosted in the main living area is a formal dining room with hardwood floors, a gorgeous family room with fireplace, and well appointed kitchen. Featured in the kitchen are a dinette, granite countertops, custom maple cabinets, subway tile backsplash, and Kitchenaid stainless steel appliances. To complete the main floor are a laundry room, 2.1 bathrooms, and 3 bedrooms; including a master suite. For entertaining or related living; the walkout basement has been finished to offer a recreation room, custom bar, game area, full bathroom and the 4th bedroom. Additional features include an in-ground sprinkler system, 6 panel doors, radiant heat in the garage and in the basement. Absolute must see home in a desirable location that is minutes from parks, walking paths, Downtown Frankfort, interstate access and more!
Property Specifics
| Single Family | |
| — | |
| Ranch | |
| 2004 | |
| Full,Walkout | |
| — | |
| No | |
| 0.3 |
| Will | |
| Walnut Creek | |
| 0 / Not Applicable | |
| None | |
| Public | |
| Public Sewer | |
| 11058273 | |
| 1909143030130000 |
Nearby Schools
| NAME: | DISTRICT: | DISTANCE: | |
|---|---|---|---|
|
High School
Lincoln-way East High School |
210 | Not in DB | |
Property History
| DATE: | EVENT: | PRICE: | SOURCE: |
|---|---|---|---|
| 7 Jun, 2021 | Sold | $550,000 | MRED MLS |
| 21 Apr, 2021 | Under contract | $535,000 | MRED MLS |
| 19 Apr, 2021 | Listed for sale | $535,000 | MRED MLS |

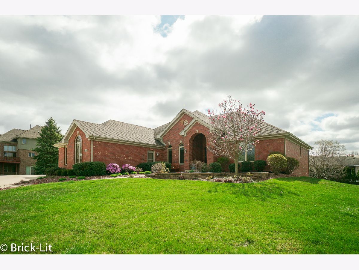
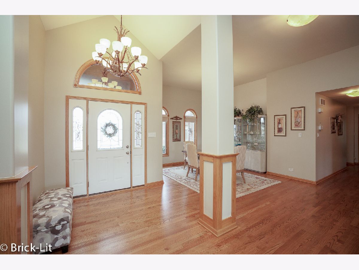
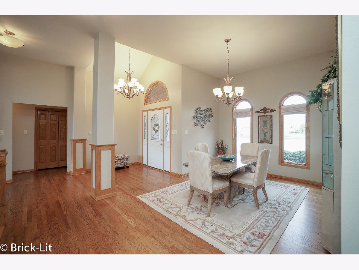
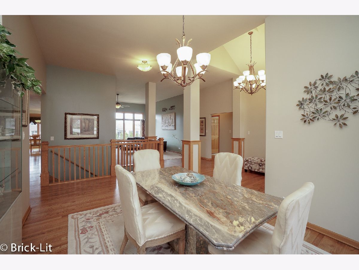
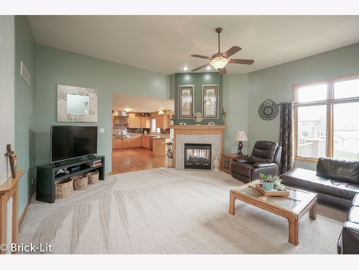
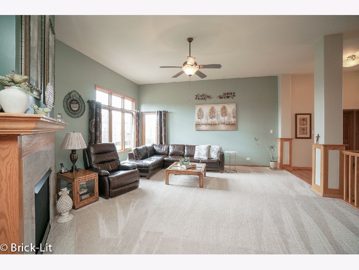
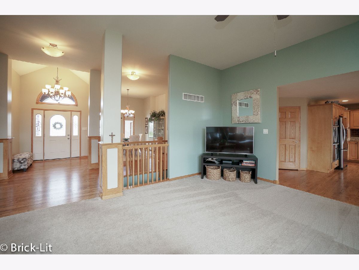
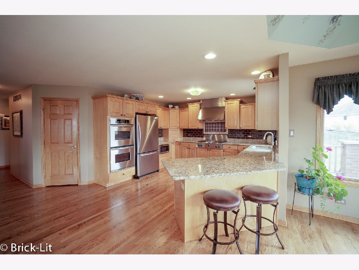
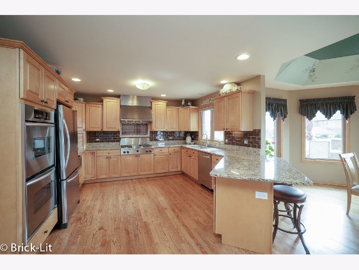
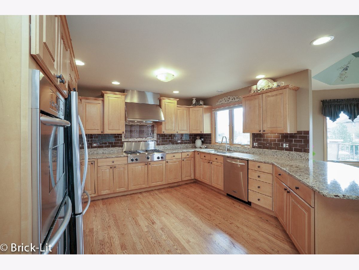
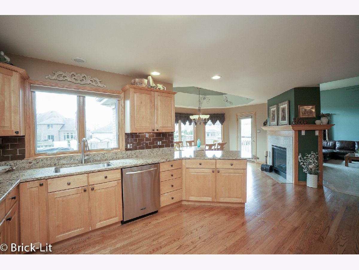
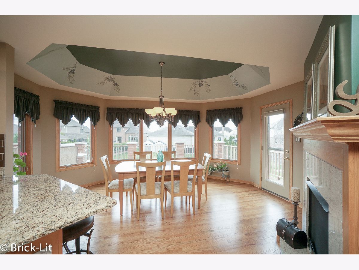
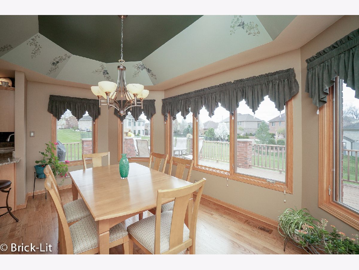
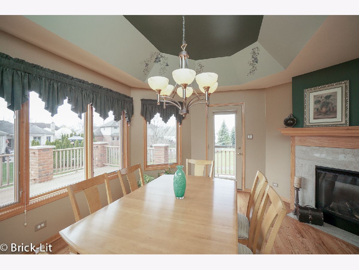
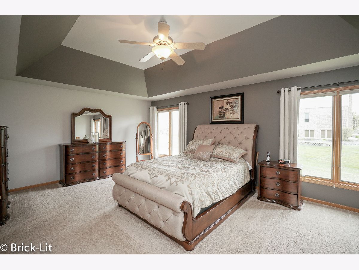
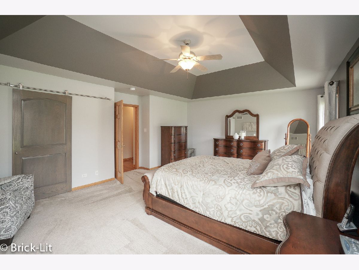
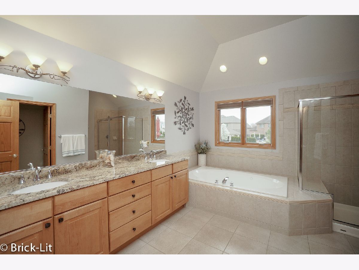
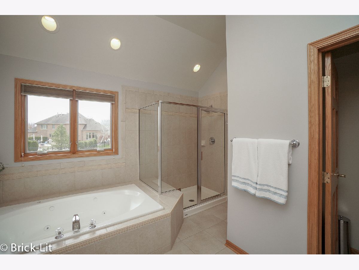
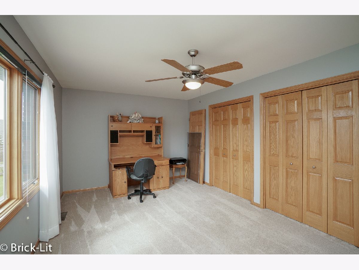
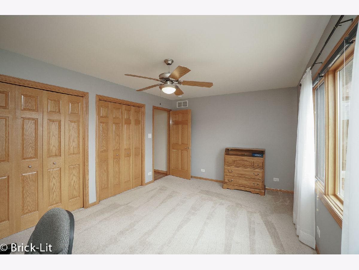
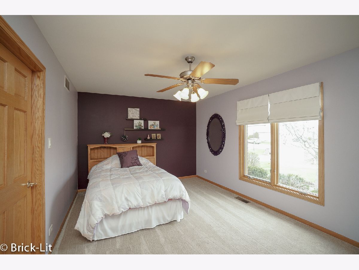
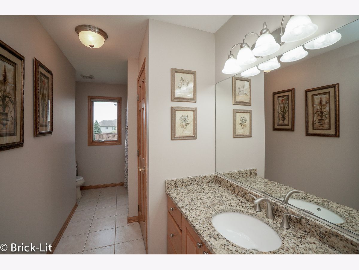
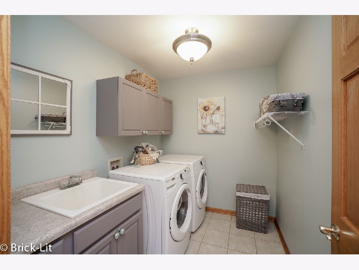
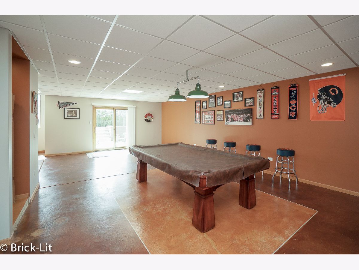
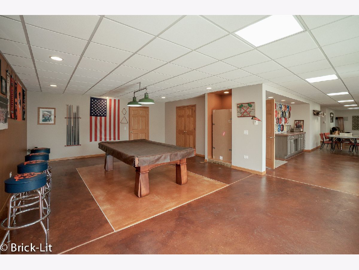
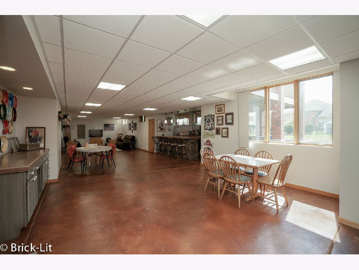
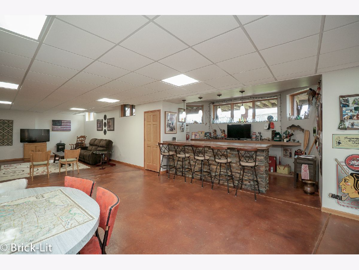
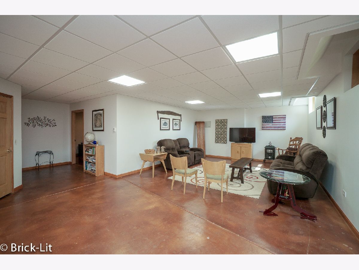
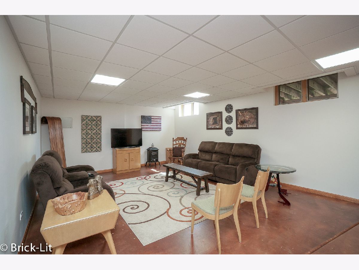
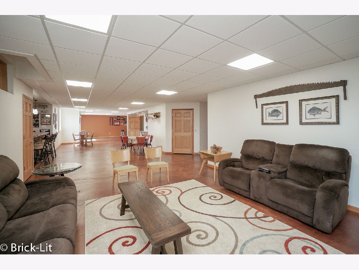
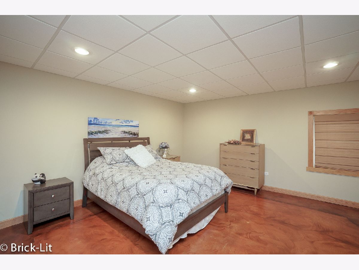
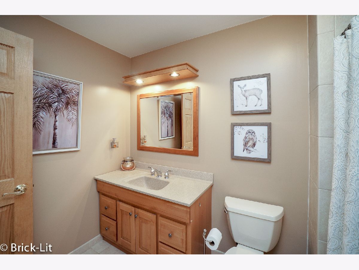
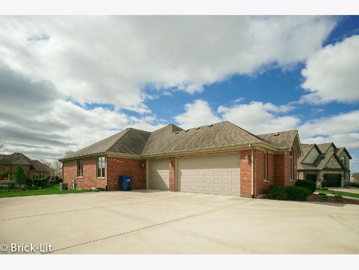
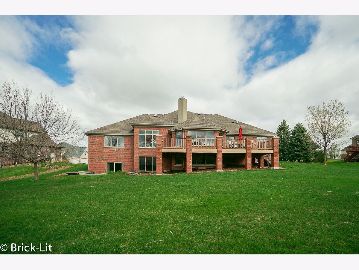
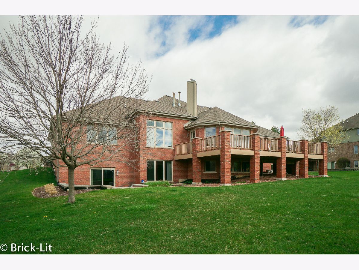
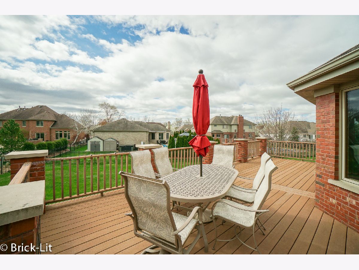
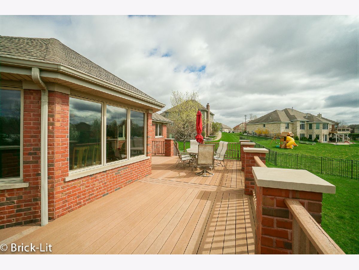
Room Specifics
Total Bedrooms: 4
Bedrooms Above Ground: 4
Bedrooms Below Ground: 0
Dimensions: —
Floor Type: Carpet
Dimensions: —
Floor Type: Carpet
Dimensions: —
Floor Type: Other
Full Bathrooms: 4
Bathroom Amenities: Whirlpool,Separate Shower,Double Sink
Bathroom in Basement: 1
Rooms: Recreation Room,Game Room,Storage,Eating Area
Basement Description: Finished,Exterior Access
Other Specifics
| 3 | |
| Concrete Perimeter | |
| Concrete | |
| Deck, Patio | |
| Cul-De-Sac,Landscaped | |
| 62X138X92X156X129 | |
| Unfinished | |
| Full | |
| Vaulted/Cathedral Ceilings, Bar-Dry, Hardwood Floors, Heated Floors, First Floor Bedroom, In-Law Arrangement, First Floor Laundry, First Floor Full Bath, Walk-In Closet(s), Granite Counters | |
| Double Oven, Microwave, Dishwasher, Refrigerator, Washer, Dryer, Stainless Steel Appliance(s), Cooktop, Water Softener Owned | |
| Not in DB | |
| Curbs, Sidewalks, Street Lights, Street Paved | |
| — | |
| — | |
| Double Sided, Gas Log, Gas Starter, Heatilator |
Tax History
| Year | Property Taxes |
|---|---|
| 2021 | $13,834 |
Contact Agent
Nearby Similar Homes
Nearby Sold Comparables
Contact Agent
Listing Provided By
Lincoln-Way Realty, Inc



