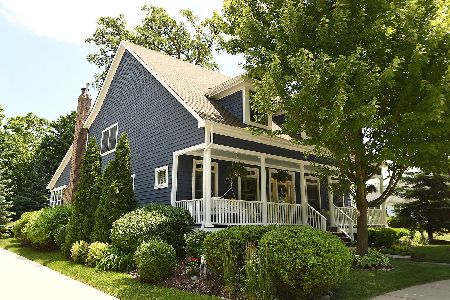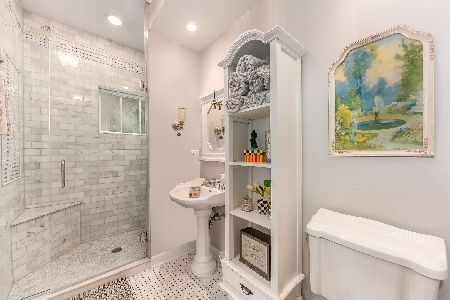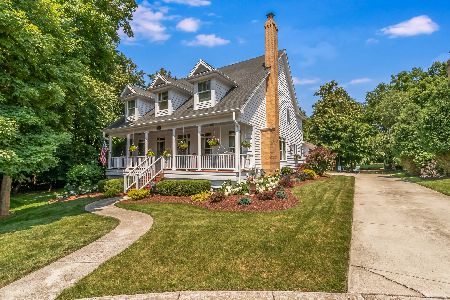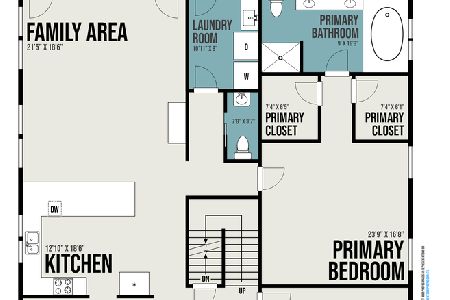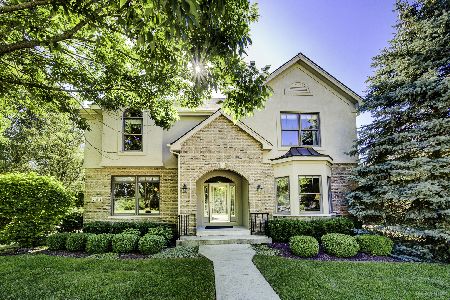20631 Settlers Lane, Frankfort, Illinois 60423
$533,500
|
Sold
|
|
| Status: | Closed |
| Sqft: | 4,133 |
| Cost/Sqft: | $133 |
| Beds: | 3 |
| Baths: | 4 |
| Year Built: | 2006 |
| Property Taxes: | $15,054 |
| Days On Market: | 479 |
| Lot Size: | 0,00 |
Description
Spectacular Craftsman style Cape Cod in scenic private community Settlers Croft! The brick paver walkway leads you up to the amazing pillared front porch and upscale front door with retractable screen! Beautiful 2-story entry includes hardwood floor and expanded dormer! Inviting living room includes hardwood floor, custom fireplace with granite surround, crown molding and plantation shutters! Formal dining room includes hardwood floor, oversized windows with transoms and crown molding! Fabulous kitchen features beautiful cabinets, center island, granite counters, stunning dry bar, recessed lighting and stainless steel appliances! Fabulous wet bar positioned between kitchen and family room! Flowing family room features vaulted ceiling, hardwood floor, custom fireplace with marble surround and dual skylights! Oversized slider door from the family room into the sun room which includes (26) windows, tile floor, vaulted ceiling, ceiling and French door to the exterior! Much desired MAIN LEVEL primary bedroom with hardwood floor, oversized windows with transoms, ceiling fan and plantation shutters! Light and bright primary bath includes granite counters, whirlpool, separate shower, dual sinks and walk in closet with systems! Gorgeous staircase to the upper level featuring expanded loft with built-in bookcases, oversized windows and ceiling fan! Upper level hallway bath with raised vanity and dual sinks! Bedroom (2) features oversized windows, walk in closet and ceiling fan! Bedroom (3) features ceiling fan, closet systems and tandem bonus room with vinyl floor and recessed lighting! Finished basement includes wet bar, walk in wine room (12 x 11) with cedar walls, recreation/game/exercise areas, recessed lighting and crown molding! Main level powder room includes raised vanity and crown molding! Main level laundry includes hardwood floor, cabinetry, sink and closet! Expanded driveway features brick paver borders! Attached heated (2022) garage with cabinets and pull-down storage! Perfectly seasoned yard with mature trees, paver patio, gas fire pit (2022), built-in gas grill and lighting! (6) Panel doors! House generator! Water heater 2023! Garbage disposal 2023! Water softener 2022! Exterior painting 2022! This is a 55 and over community, contact Broker for details!
Property Specifics
| Single Family | |
| — | |
| — | |
| 2006 | |
| — | |
| — | |
| No | |
| — |
| Will | |
| Settlers Croft | |
| 295 / Monthly | |
| — | |
| — | |
| — | |
| 12168363 | |
| 1909163080290000 |
Property History
| DATE: | EVENT: | PRICE: | SOURCE: |
|---|---|---|---|
| 1 Oct, 2020 | Sold | $484,500 | MRED MLS |
| 2 Sep, 2020 | Under contract | $484,500 | MRED MLS |
| — | Last price change | $489,900 | MRED MLS |
| 19 Jun, 2020 | Listed for sale | $498,000 | MRED MLS |
| 27 Dec, 2024 | Sold | $533,500 | MRED MLS |
| 9 Nov, 2024 | Under contract | $550,000 | MRED MLS |
| 27 Sep, 2024 | Listed for sale | $550,000 | MRED MLS |
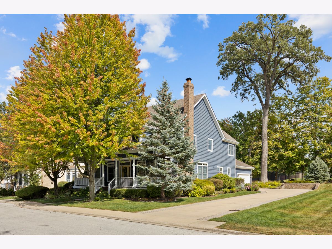
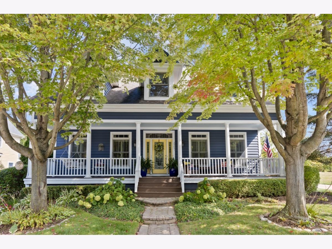
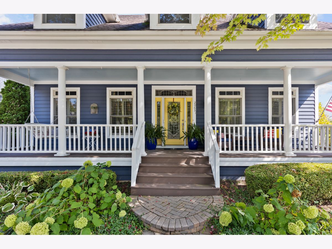
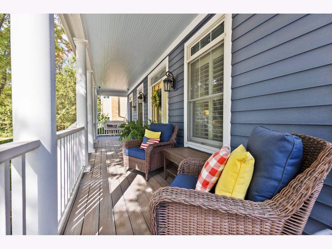
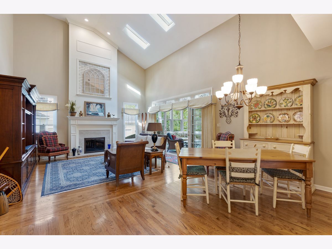
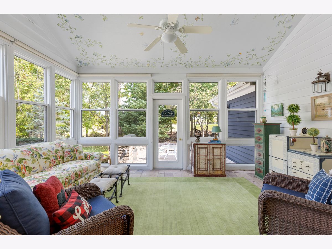
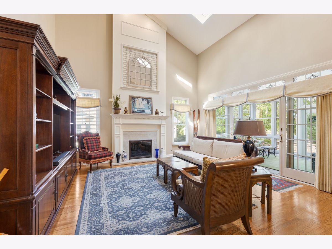
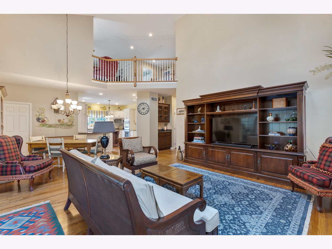
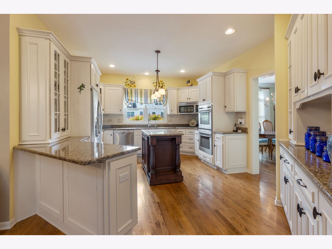
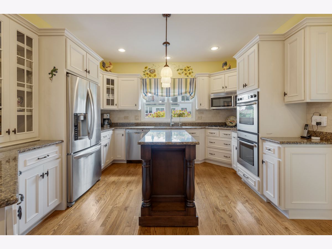
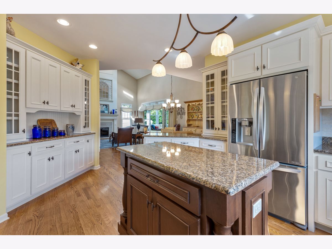
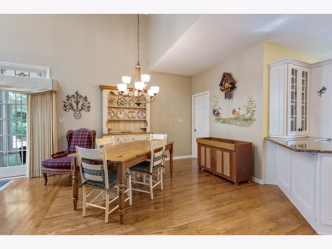
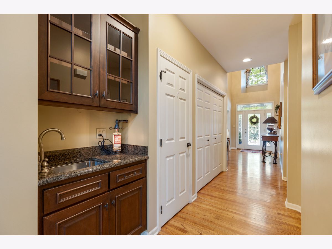
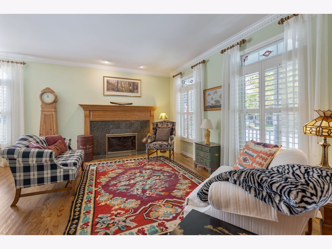
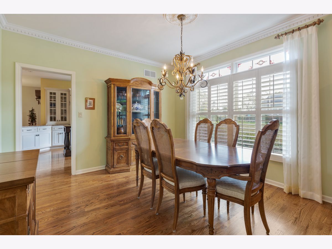
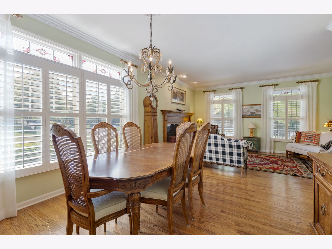
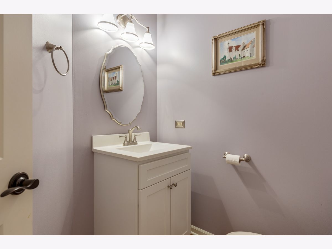
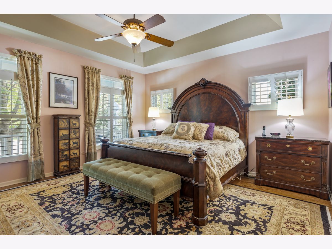
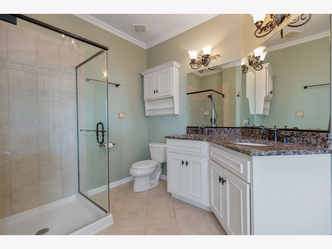
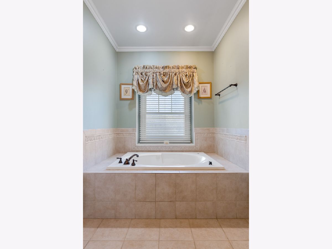
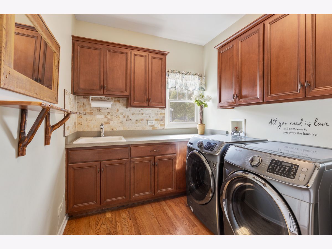
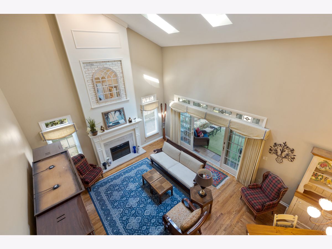
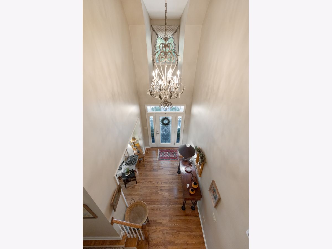
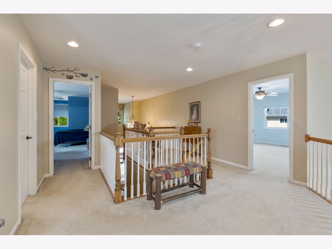
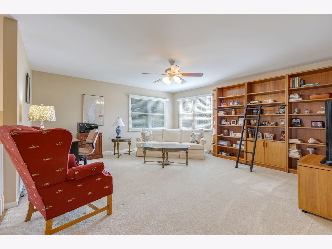
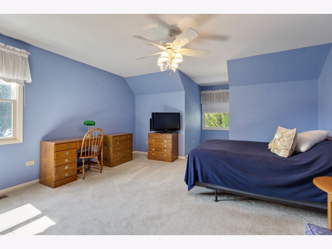
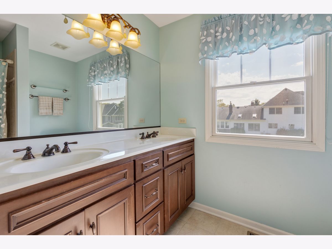
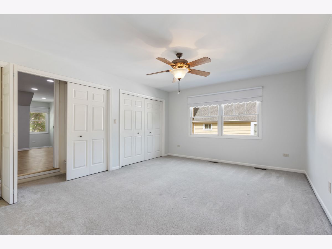
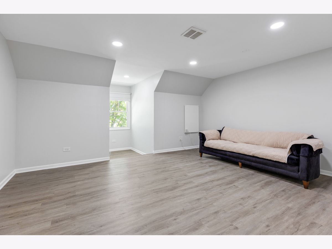
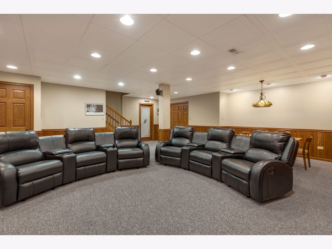
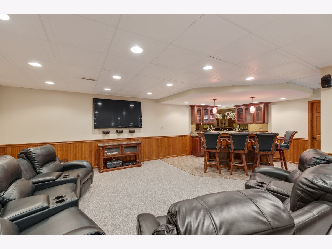
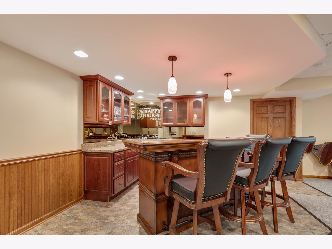
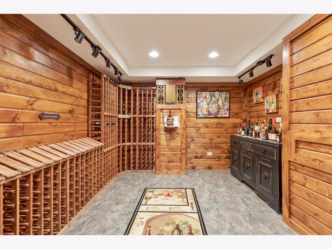
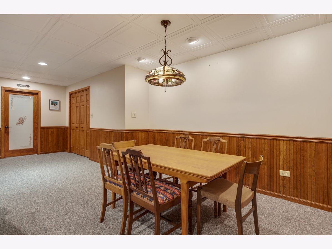
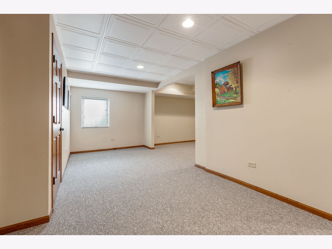
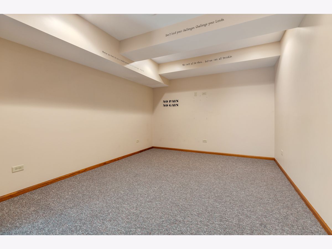
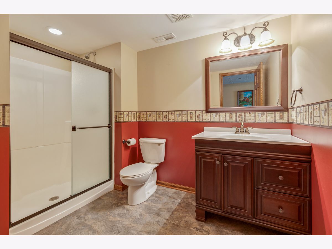
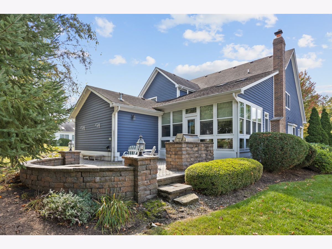
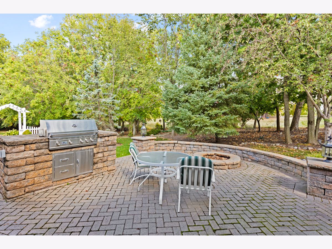
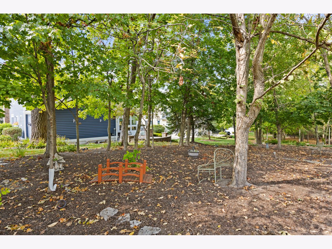
Room Specifics
Total Bedrooms: 3
Bedrooms Above Ground: 3
Bedrooms Below Ground: 0
Dimensions: —
Floor Type: —
Dimensions: —
Floor Type: —
Full Bathrooms: 4
Bathroom Amenities: Separate Shower,Double Sink
Bathroom in Basement: 1
Rooms: —
Basement Description: Finished
Other Specifics
| 2 | |
| — | |
| Concrete | |
| — | |
| — | |
| 75X117 | |
| — | |
| — | |
| — | |
| — | |
| Not in DB | |
| — | |
| — | |
| — | |
| — |
Tax History
| Year | Property Taxes |
|---|---|
| 2020 | $12,475 |
| 2024 | $15,054 |
Contact Agent
Nearby Similar Homes
Nearby Sold Comparables
Contact Agent
Listing Provided By
Murphy Real Estate Group



