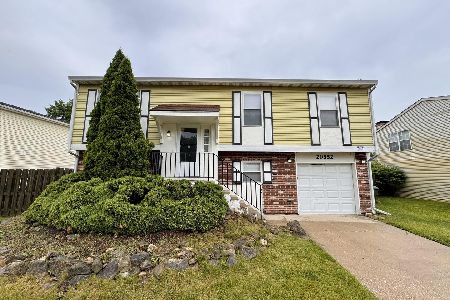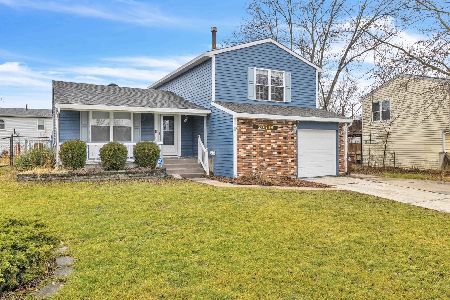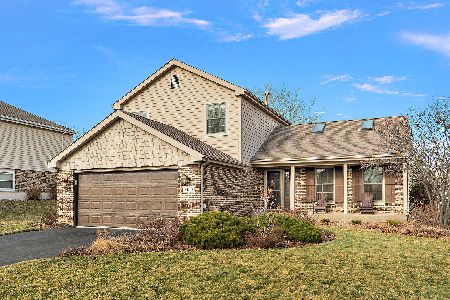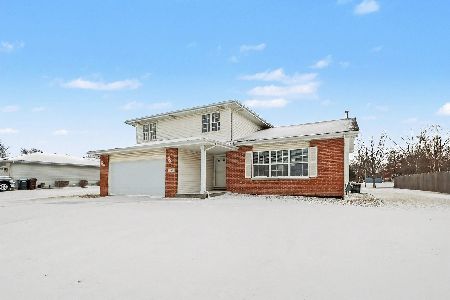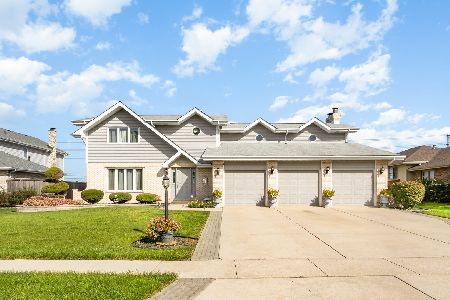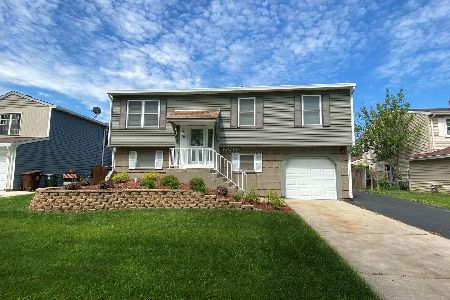20636 Acorn Ridge Drive, Frankfort, Illinois 60423
$160,000
|
Sold
|
|
| Status: | Closed |
| Sqft: | 0 |
| Cost/Sqft: | — |
| Beds: | 3 |
| Baths: | 2 |
| Year Built: | 1975 |
| Property Taxes: | $4,397 |
| Days On Market: | 5656 |
| Lot Size: | 0,00 |
Description
Not a Short Sale but priced like one! Motivated Seller. Great Home, Great Location. 3 Bedroom, 1 1/2 bath Spilt Level. Brand New carpet in fam rm & stairs, Brand New ceramic tile in bath. Freshly painted interior in Aug '09. Brand New oven/range, Brand New furnace. Lower level fam rm has fireplace and patio doors that open to concrete patio. Great front porch for sitting and enjoying.
Property Specifics
| Single Family | |
| — | |
| Tri-Level | |
| 1975 | |
| None | |
| — | |
| No | |
| — |
| Will | |
| Frankfort Square | |
| 0 / Not Applicable | |
| None | |
| Public,Community Well | |
| Public Sewer | |
| 07594038 | |
| 1909133060340000 |
Nearby Schools
| NAME: | DISTRICT: | DISTANCE: | |
|---|---|---|---|
|
Grade School
Indian Trail Elementary School |
161 | — | |
|
Middle School
Summit Hill Junior High School |
161 | Not in DB | |
|
High School
Lincoln-way North High School |
210 | Not in DB | |
Property History
| DATE: | EVENT: | PRICE: | SOURCE: |
|---|---|---|---|
| 30 Dec, 2010 | Sold | $160,000 | MRED MLS |
| 20 Nov, 2010 | Under contract | $167,000 | MRED MLS |
| 28 Jul, 2010 | Listed for sale | $167,000 | MRED MLS |
| 17 Jun, 2013 | Sold | $173,000 | MRED MLS |
| 18 Apr, 2013 | Under contract | $176,500 | MRED MLS |
| — | Last price change | $179,950 | MRED MLS |
| 27 Feb, 2013 | Listed for sale | $199,999 | MRED MLS |
| 29 May, 2015 | Sold | $175,000 | MRED MLS |
| 29 Apr, 2015 | Under contract | $184,900 | MRED MLS |
| — | Last price change | $189,900 | MRED MLS |
| 12 Apr, 2015 | Listed for sale | $189,900 | MRED MLS |
| 3 May, 2019 | Sold | $219,000 | MRED MLS |
| 20 Mar, 2019 | Under contract | $219,000 | MRED MLS |
| — | Last price change | $226,000 | MRED MLS |
| 2 Jan, 2019 | Listed for sale | $229,000 | MRED MLS |
Room Specifics
Total Bedrooms: 3
Bedrooms Above Ground: 3
Bedrooms Below Ground: 0
Dimensions: —
Floor Type: Carpet
Dimensions: —
Floor Type: Carpet
Full Bathrooms: 2
Bathroom Amenities: —
Bathroom in Basement: 0
Rooms: No additional rooms
Basement Description: —
Other Specifics
| 1 | |
| Concrete Perimeter | |
| Concrete | |
| Patio | |
| — | |
| 60 X 121 | |
| — | |
| None | |
| — | |
| Range, Dishwasher, Refrigerator | |
| Not in DB | |
| Sidewalks, Street Lights, Street Paved | |
| — | |
| — | |
| Wood Burning |
Tax History
| Year | Property Taxes |
|---|---|
| 2010 | $4,397 |
| 2013 | $4,443 |
| 2015 | $4,545 |
| 2019 | $5,214 |
Contact Agent
Nearby Similar Homes
Nearby Sold Comparables
Contact Agent
Listing Provided By
Hoff, Realtors

