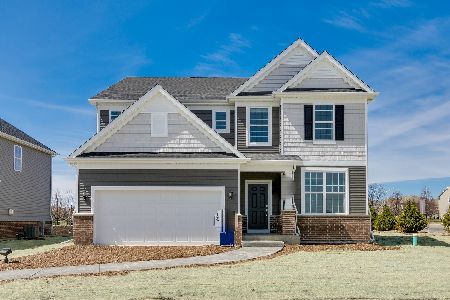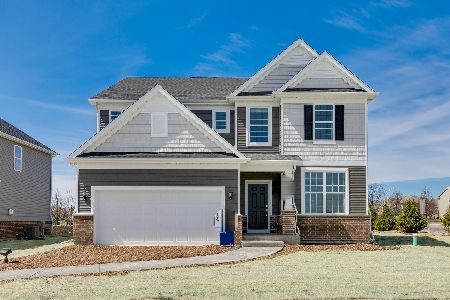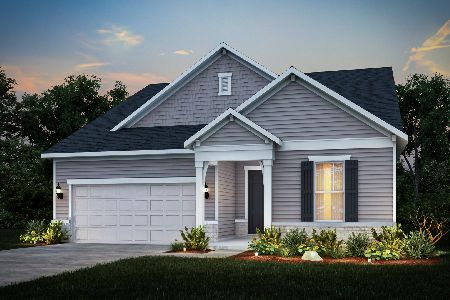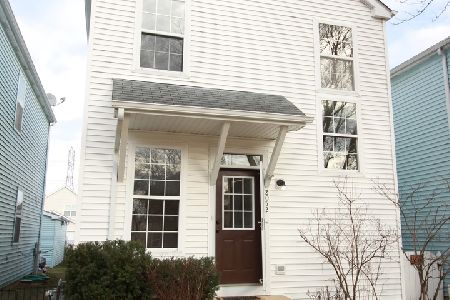2064 Grayhawk Drive, Aurora, Illinois 60504
$231,000
|
Sold
|
|
| Status: | Closed |
| Sqft: | 1,850 |
| Cost/Sqft: | $122 |
| Beds: | 3 |
| Baths: | 3 |
| Year Built: | 2002 |
| Property Taxes: | $5,956 |
| Days On Market: | 1932 |
| Lot Size: | 0,08 |
Description
This beautiful 4 bedroom home is filled with environmentally friendly products that help save the environment while also saving for your family's future. Main level features gorgeous and sustainable bamboo hardwood flooring. Large kitchen with newer stainless steel appliances, maple cabinets and granite counters including a desk space. Kitchen has eat in space and sliding glass doors to a beautiful patio finished in 2018 that extends almost the length of the home and has privacy fence. 2nd level features Master suite with private bath and double closets. 2 other large bedrooms and loft space perfect for an office or desk for homework. Full finished basement including 4th bedroom. Updates include solar panels and new roof installed in 2019, new furnace and A/C 2019, new sump pump and ejector pit with battery backups 2019, and high efficiency toilets. All other mechanicals and appliances purchased within the past 4 years. Detached 2 car garage and corner lot.
Property Specifics
| Single Family | |
| — | |
| — | |
| 2002 | |
| — | |
| — | |
| No | |
| 0.08 |
| Will | |
| Country Walk | |
| 35 / Monthly | |
| — | |
| — | |
| — | |
| 10933102 | |
| 0701051120150000 |
Nearby Schools
| NAME: | DISTRICT: | DISTANCE: | |
|---|---|---|---|
|
Grade School
Homestead Elementary School |
308 | — | |
|
Middle School
Murphy Junior High School |
308 | Not in DB | |
Property History
| DATE: | EVENT: | PRICE: | SOURCE: |
|---|---|---|---|
| 30 May, 2007 | Sold | $219,900 | MRED MLS |
| 8 May, 2007 | Under contract | $219,900 | MRED MLS |
| 5 Apr, 2007 | Listed for sale | $219,900 | MRED MLS |
| 21 Dec, 2020 | Sold | $231,000 | MRED MLS |
| 17 Nov, 2020 | Under contract | $225,000 | MRED MLS |
| 13 Nov, 2020 | Listed for sale | $225,000 | MRED MLS |
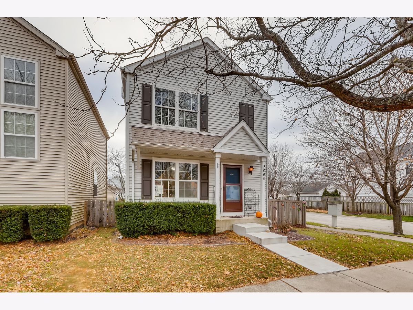
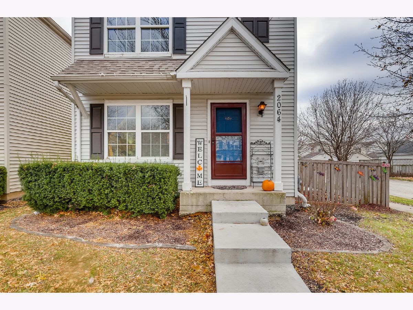
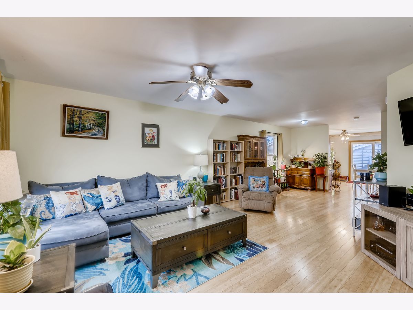
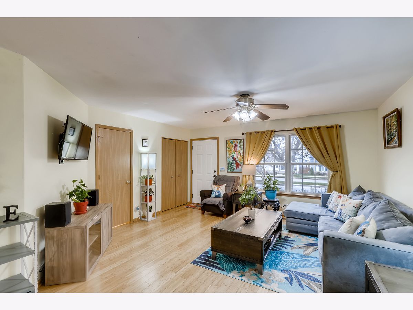
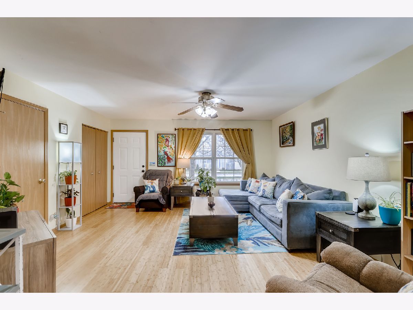
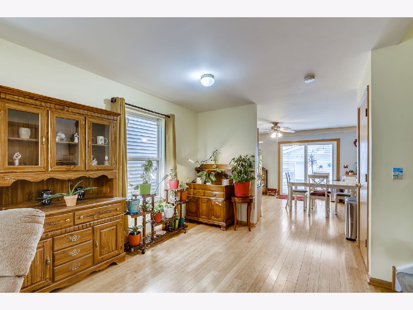
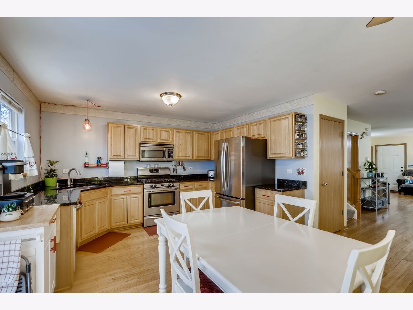
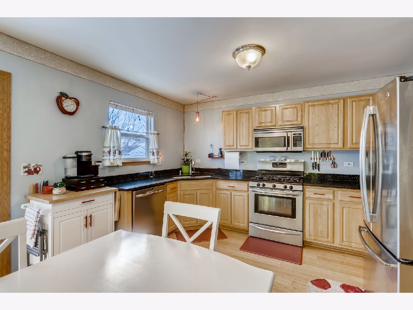
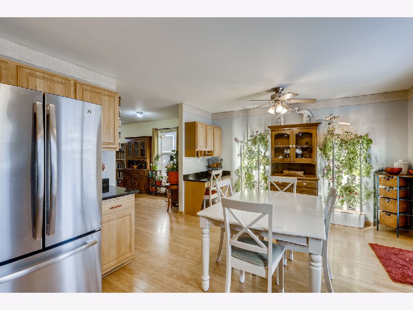
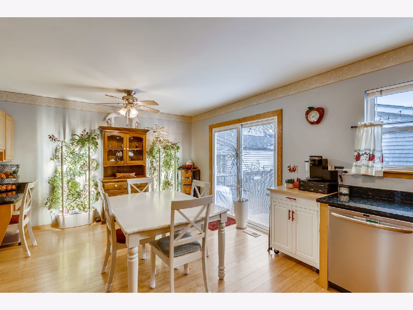
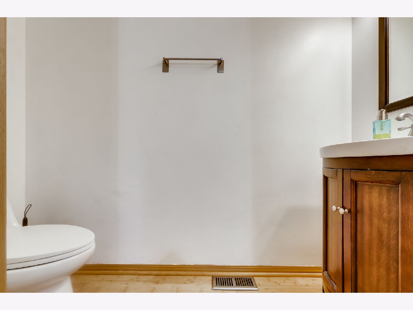
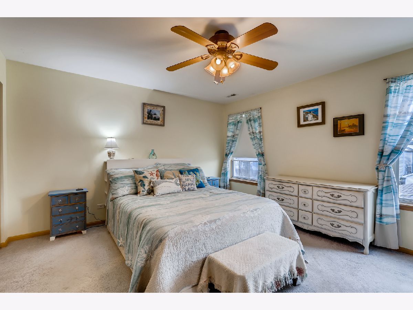
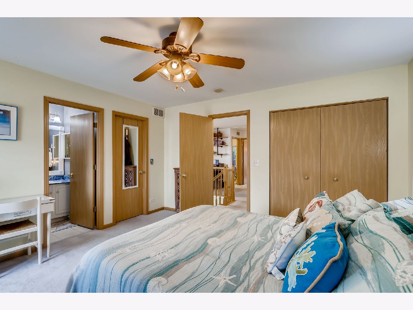
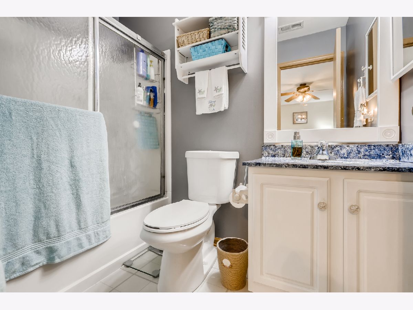
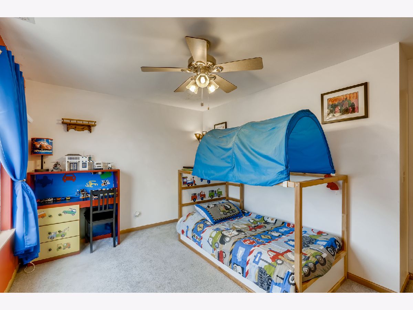
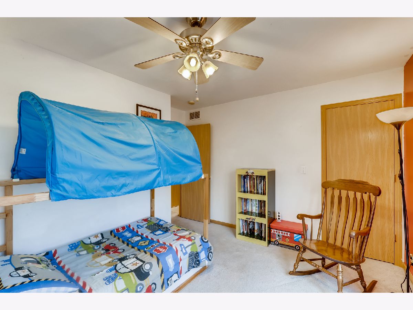
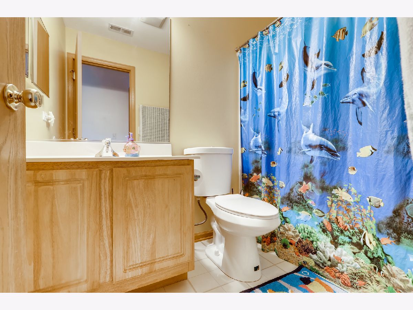
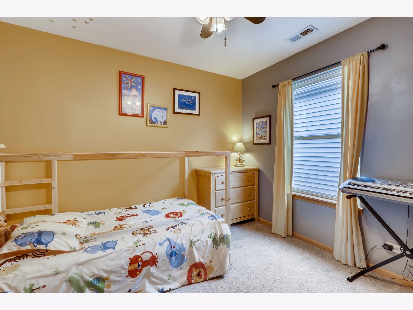
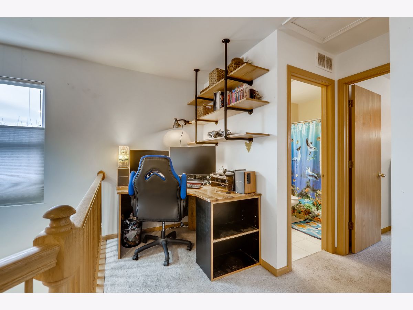
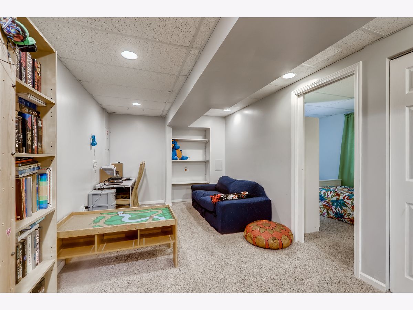
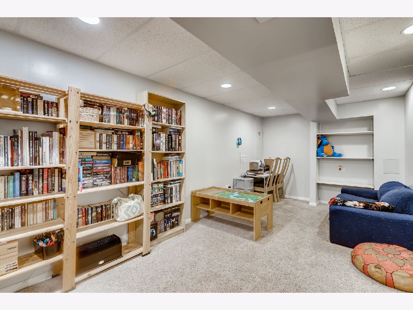
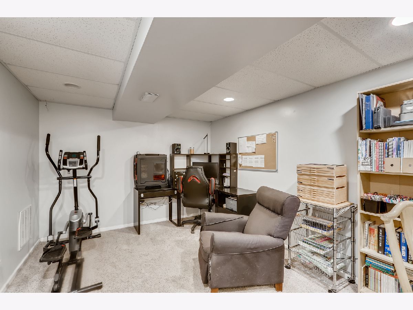
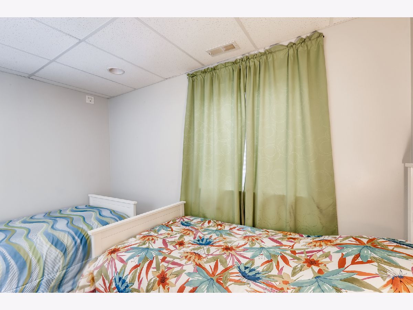
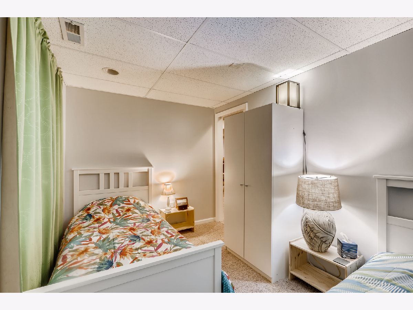
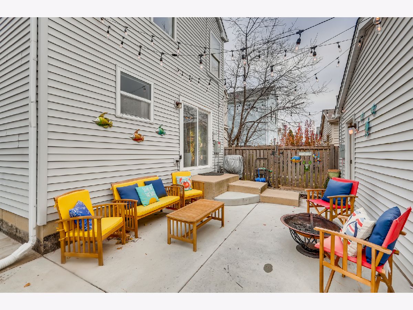
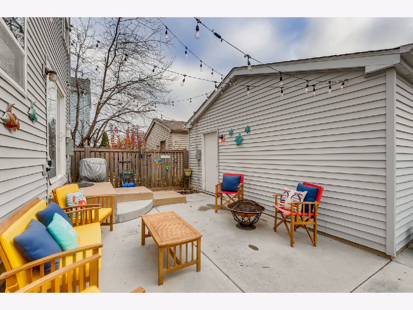
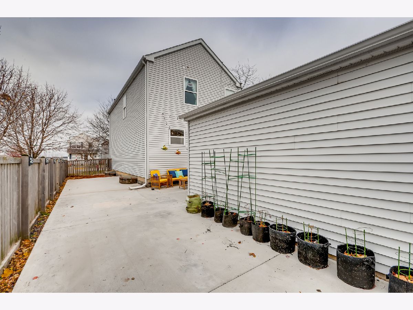
Room Specifics
Total Bedrooms: 4
Bedrooms Above Ground: 3
Bedrooms Below Ground: 1
Dimensions: —
Floor Type: —
Dimensions: —
Floor Type: —
Dimensions: —
Floor Type: —
Full Bathrooms: 3
Bathroom Amenities: —
Bathroom in Basement: 0
Rooms: —
Basement Description: —
Other Specifics
| 2 | |
| — | |
| — | |
| — | |
| — | |
| 30 X 120 | |
| Unfinished | |
| — | |
| — | |
| — | |
| Not in DB | |
| — | |
| — | |
| — | |
| — |
Tax History
| Year | Property Taxes |
|---|---|
| 2007 | $4,768 |
| 2020 | $5,956 |
Contact Agent
Nearby Similar Homes
Nearby Sold Comparables
Contact Agent
Listing Provided By
RE/MAX NEXT

