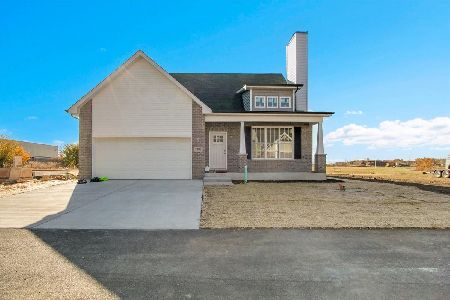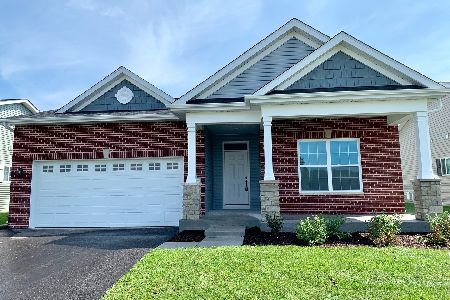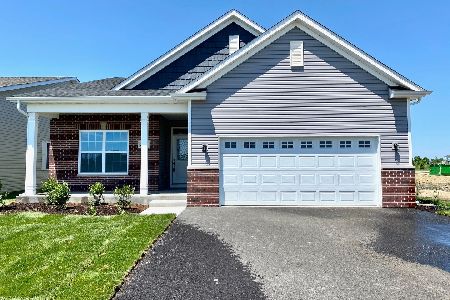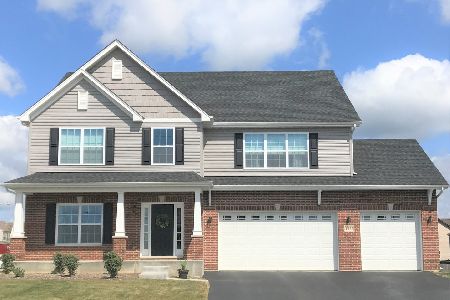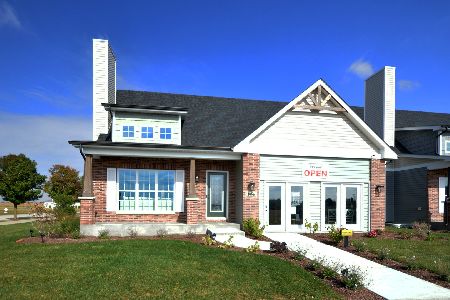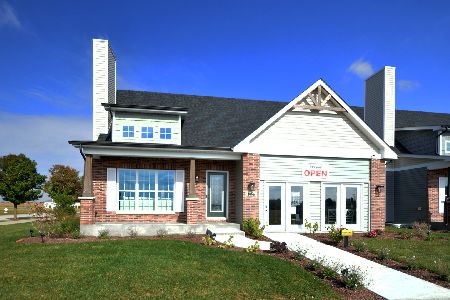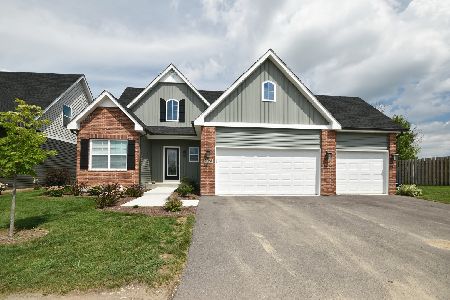2064 Waters Edge Drive, Minooka, Illinois 60447
$286,150
|
Sold
|
|
| Status: | Closed |
| Sqft: | 1,780 |
| Cost/Sqft: | $161 |
| Beds: | 3 |
| Baths: | 3 |
| Year Built: | — |
| Property Taxes: | $0 |
| Days On Market: | 1902 |
| Lot Size: | 0,60 |
Description
New Construction! The Morgan Plan! Approximately 1800 SQ FT! 2-STORY! 3 bedrooms 2.1 bathrooms and bonus loft! 1st floor owners suite features grand walk in closet, luxury bathroom with walk in shower, double sink and soaking tub! Vaulted ceilings in great room and kitchen! Kitchen offers, granite counters, all stainless steel kitchen appliances, maple cabinetry, and large snack bar! Luxury durable plank flooring throughout main level. 1st floor laundry! Sun Room! White Trim and colonial casing included! 1-year builders warranty and high efficiency features throughout! Photos are of Builders model home, available for walk-thru! Builder can customize to you!
Property Specifics
| Single Family | |
| — | |
| — | |
| — | |
| — | |
| MORGAN | |
| No | |
| 0.6 |
| Grundy | |
| — | |
| 75 / Monthly | |
| — | |
| — | |
| — | |
| 10938445 | |
| 0314478007 |
Nearby Schools
| NAME: | DISTRICT: | DISTANCE: | |
|---|---|---|---|
|
High School
Minooka Community High School |
111 | Not in DB | |
Property History
| DATE: | EVENT: | PRICE: | SOURCE: |
|---|---|---|---|
| 24 Jun, 2021 | Sold | $286,150 | MRED MLS |
| 15 Mar, 2021 | Under contract | $286,100 | MRED MLS |
| 20 Nov, 2020 | Listed for sale | $286,100 | MRED MLS |
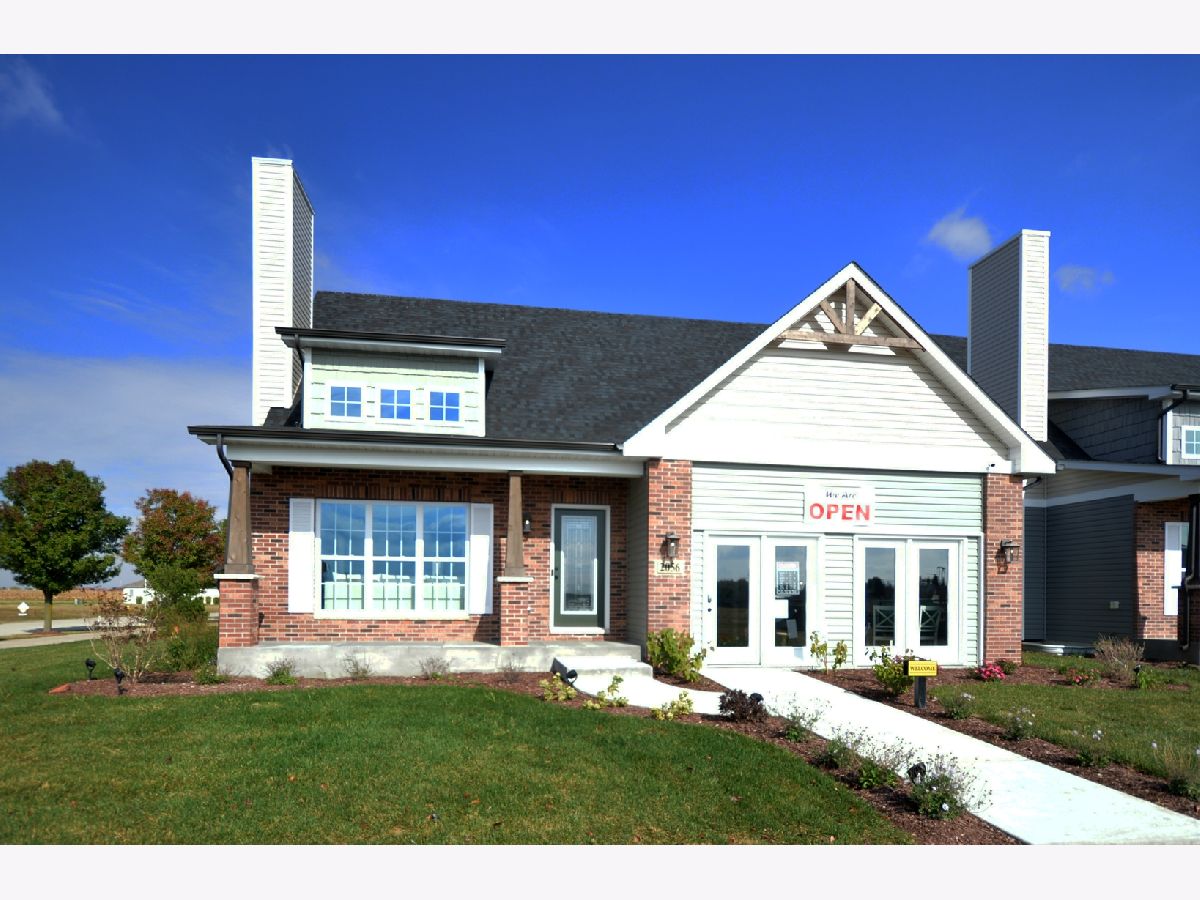
Room Specifics
Total Bedrooms: 3
Bedrooms Above Ground: 3
Bedrooms Below Ground: 0
Dimensions: —
Floor Type: —
Dimensions: —
Floor Type: —
Full Bathrooms: 3
Bathroom Amenities: —
Bathroom in Basement: 0
Rooms: —
Basement Description: Unfinished
Other Specifics
| 2 | |
| — | |
| Asphalt | |
| — | |
| — | |
| 52 X 90 | |
| — | |
| — | |
| — | |
| — | |
| Not in DB | |
| — | |
| — | |
| — | |
| — |
Tax History
| Year | Property Taxes |
|---|
Contact Agent
Nearby Similar Homes
Nearby Sold Comparables
Contact Agent
Listing Provided By
RE/MAX Ultimate Professionals

