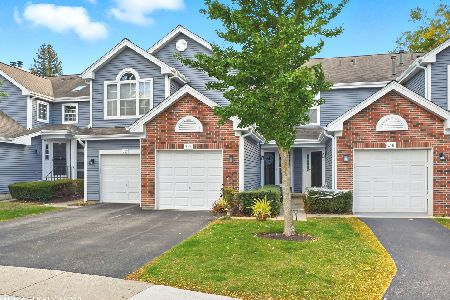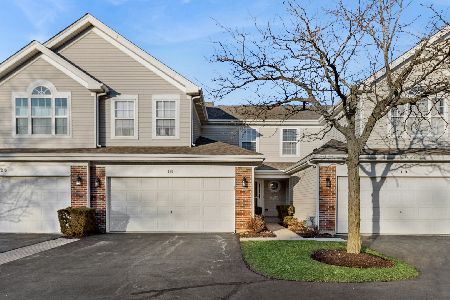2064 Waverly Lane, Algonquin, Illinois 60102
$220,000
|
Sold
|
|
| Status: | Closed |
| Sqft: | 1,259 |
| Cost/Sqft: | $175 |
| Beds: | 2 |
| Baths: | 1 |
| Year Built: | 1995 |
| Property Taxes: | $3,502 |
| Days On Market: | 529 |
| Lot Size: | 0,00 |
Description
Desirable ranch end unit in Willoughby Farms Subdivision. Bright and cheerful kitchen, nice open living room with sliding glass door leading to the covered patio. Large dining room with updated light fixture. 2 generous sized bedrooms snd shared bath. Washer and dryer will stay. Oversized attached garage. Backing to open space.
Property Specifics
| Condos/Townhomes | |
| 1 | |
| — | |
| 1995 | |
| — | |
| — | |
| No | |
| — |
| Kane | |
| Willoughby Farms | |
| 203 / Monthly | |
| — | |
| — | |
| — | |
| 12127876 | |
| 0305178054 |
Nearby Schools
| NAME: | DISTRICT: | DISTANCE: | |
|---|---|---|---|
|
High School
H D Jacobs High School |
300 | Not in DB | |
Property History
| DATE: | EVENT: | PRICE: | SOURCE: |
|---|---|---|---|
| 30 May, 2018 | Sold | $132,000 | MRED MLS |
| 24 Mar, 2018 | Under contract | $129,000 | MRED MLS |
| 19 Mar, 2018 | Listed for sale | $129,000 | MRED MLS |
| 2 Oct, 2024 | Sold | $220,000 | MRED MLS |
| 12 Aug, 2024 | Under contract | $220,000 | MRED MLS |
| 9 Aug, 2024 | Listed for sale | $220,000 | MRED MLS |
















Room Specifics
Total Bedrooms: 2
Bedrooms Above Ground: 2
Bedrooms Below Ground: 0
Dimensions: —
Floor Type: —
Full Bathrooms: 1
Bathroom Amenities: —
Bathroom in Basement: 0
Rooms: —
Basement Description: Slab
Other Specifics
| 1.5 | |
| — | |
| Asphalt | |
| — | |
| — | |
| 0 | |
| — | |
| — | |
| — | |
| — | |
| Not in DB | |
| — | |
| — | |
| — | |
| — |
Tax History
| Year | Property Taxes |
|---|---|
| 2018 | $3,327 |
| 2024 | $3,502 |
Contact Agent
Nearby Similar Homes
Nearby Sold Comparables
Contact Agent
Listing Provided By
Baird & Warner Fox Valley - Geneva





