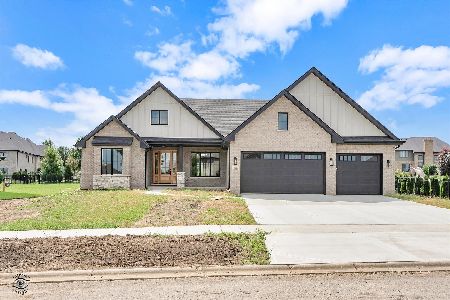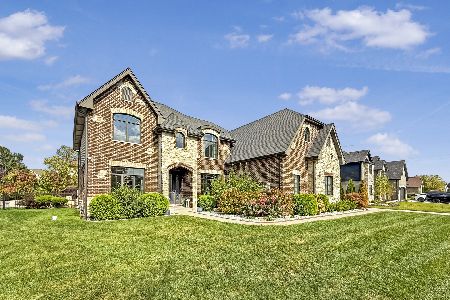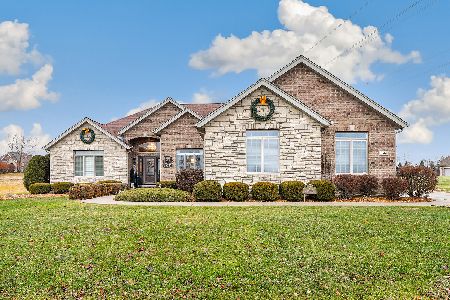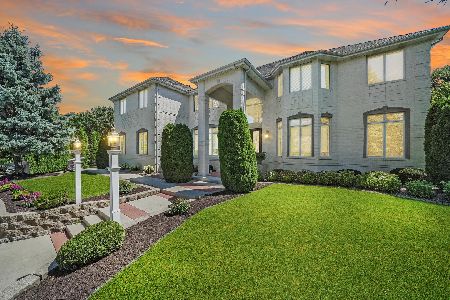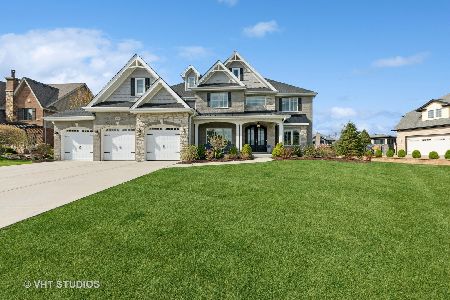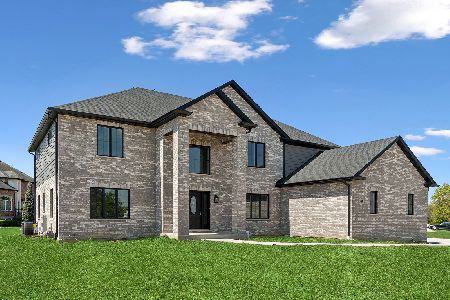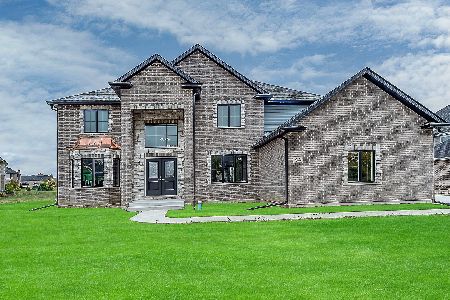20641 Grand Haven Drive, Frankfort, Illinois 60423
$567,000
|
Sold
|
|
| Status: | Closed |
| Sqft: | 3,750 |
| Cost/Sqft: | $157 |
| Beds: | 4 |
| Baths: | 6 |
| Year Built: | 2007 |
| Property Taxes: | $15,374 |
| Days On Market: | 2671 |
| Lot Size: | 0,40 |
Description
This is an amazing home in the Light House Pointe Subdivision in Frankfort! Gorgeous, custom kitchen with all the bells and whistles! Wet bar & locker room both w/ built in cabinetry. Beautiful office w/ French doors & hardwood floors throughout the whole house! Upstairs has 3 full baths & an additional sink area in bedroom 4. The finished look-out basement has 9 foot ceilings, a 1/2 bathroom, a bar with granite counters, sink area & a wine fridge! This is the only area in the home with carpeting and it has an amazing, plush double padding! The backyard is a resort like setting! Absolutely gorgeous in-ground pool w/ a brick paver patio area around the pool with plush, professional, private landscaping! The best part is there is an awesome pool house to enjoy! The 6 car garage is any car persons dream! The garage has 13 foot ceilings, heaters, cable & a half bathroom! Home has a security system with cameras around the house including in the garage! This home is a must see!
Property Specifics
| Single Family | |
| — | |
| — | |
| 2007 | |
| Full,English | |
| — | |
| No | |
| 0.4 |
| Will | |
| — | |
| 250 / Annual | |
| None | |
| Public | |
| Public Sewer | |
| 10116105 | |
| 1909222020040000 |
Property History
| DATE: | EVENT: | PRICE: | SOURCE: |
|---|---|---|---|
| 30 Aug, 2011 | Sold | $445,000 | MRED MLS |
| 11 Aug, 2011 | Under contract | $459,900 | MRED MLS |
| 5 Aug, 2011 | Listed for sale | $459,900 | MRED MLS |
| 20 Dec, 2018 | Sold | $567,000 | MRED MLS |
| 5 Dec, 2018 | Under contract | $589,000 | MRED MLS |
| — | Last price change | $609,900 | MRED MLS |
| 18 Oct, 2018 | Listed for sale | $609,900 | MRED MLS |
Room Specifics
Total Bedrooms: 4
Bedrooms Above Ground: 4
Bedrooms Below Ground: 0
Dimensions: —
Floor Type: Hardwood
Dimensions: —
Floor Type: Hardwood
Dimensions: —
Floor Type: Hardwood
Full Bathrooms: 6
Bathroom Amenities: Whirlpool,Separate Shower,Double Sink,Full Body Spray Shower
Bathroom in Basement: 1
Rooms: Enclosed Porch Heated,Other Room,Office,Recreation Room
Basement Description: Finished
Other Specifics
| 6 | |
| — | |
| Concrete | |
| Deck, Patio, Brick Paver Patio, In Ground Pool | |
| Fenced Yard,Landscaped | |
| 131X148X78X43X120 | |
| — | |
| Full | |
| Bar-Wet, Hardwood Floors, Second Floor Laundry | |
| Microwave, Dishwasher, High End Refrigerator, Stainless Steel Appliance(s), Cooktop, Built-In Oven, Range Hood | |
| Not in DB | |
| Sidewalks, Street Lights, Street Paved | |
| — | |
| — | |
| Gas Starter |
Tax History
| Year | Property Taxes |
|---|---|
| 2011 | $13,000 |
| 2018 | $15,374 |
Contact Agent
Nearby Similar Homes
Nearby Sold Comparables
Contact Agent
Listing Provided By
Century 21 Pride Realty

