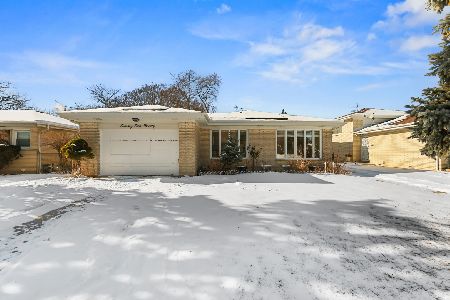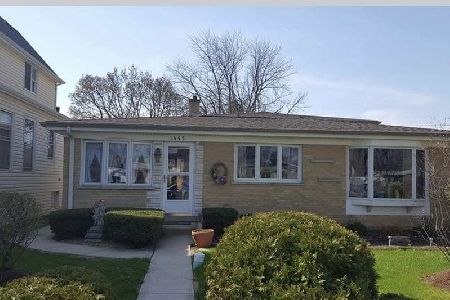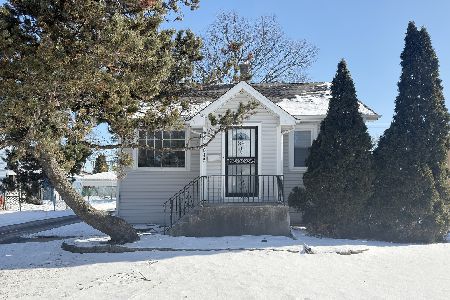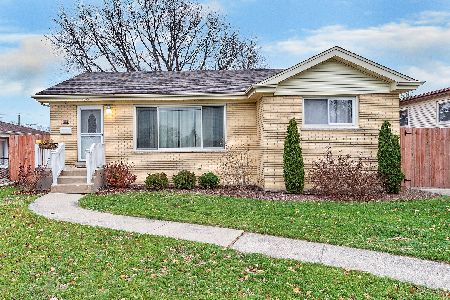2065 Lee Street, Des Plaines, Illinois 60018
$318,000
|
Sold
|
|
| Status: | Closed |
| Sqft: | 1,132 |
| Cost/Sqft: | $274 |
| Beds: | 3 |
| Baths: | 2 |
| Year Built: | 1960 |
| Property Taxes: | $5,452 |
| Days On Market: | 1716 |
| Lot Size: | 0,17 |
Description
Located across from Lake Park with beautiful views and sunsets over Lake Opeka, this split-level home with beamed cathedral ceilings, carport, large 2.5 garage , has a variety of 3 season flowering perennials, bushes,and shade trees. Perfect setting for outdoor play and gatherings. Kitchen with abundant oak cabinets, new vinyl plank flooring, and bar height counter opening from kitchen to living room. Recently painted kitchen , middle bedroom , and laundry room. Work bench for tools. Lower-Level door to yard. Oak Hardwood floors under carpet in living room and bedrooms. Extra storage in garage cabinets/loft area and in crawlspace with built in shelving system. Lake Park offers golf,sailing, fishing, biking, ice skating, playground, volleyball, bandshell, movies, festivals,and summer camp. On bus route to O'Hare International Airport , Evanston Beach, and trains going to Chicago. Priority Snow Plowing. A must see to appreciate. Schedule a tour today ! Note Sold "AS-IS" HIGHEST AND BEST MONDAY MAY 31ST BY 3:00PM
Property Specifics
| Single Family | |
| — | |
| Tri-Level | |
| 1960 | |
| Partial | |
| — | |
| No | |
| 0.17 |
| Cook | |
| — | |
| — / Not Applicable | |
| None | |
| Lake Michigan | |
| Public Sewer | |
| 11099339 | |
| 09294050070000 |
Nearby Schools
| NAME: | DISTRICT: | DISTANCE: | |
|---|---|---|---|
|
Grade School
Plainfield Elementary School |
62 | — | |
|
Middle School
Algonquin Middle School |
62 | Not in DB | |
|
High School
Maine West High School |
207 | Not in DB | |
Property History
| DATE: | EVENT: | PRICE: | SOURCE: |
|---|---|---|---|
| 20 Jul, 2021 | Sold | $318,000 | MRED MLS |
| 31 May, 2021 | Under contract | $309,900 | MRED MLS |
| 25 May, 2021 | Listed for sale | $309,900 | MRED MLS |
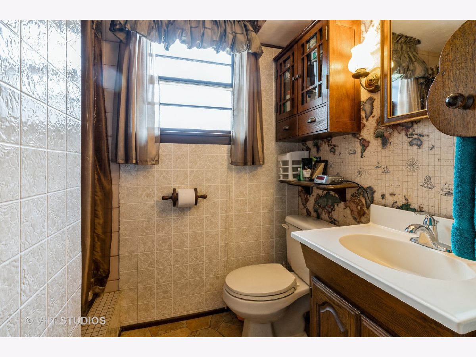
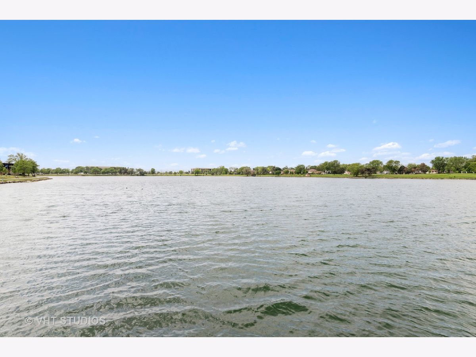
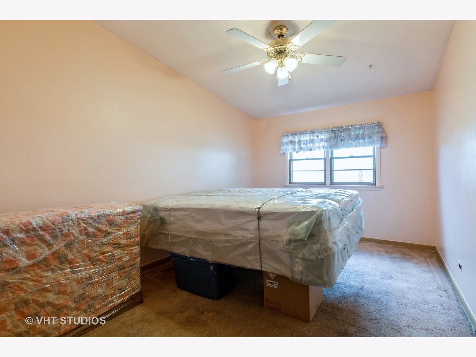
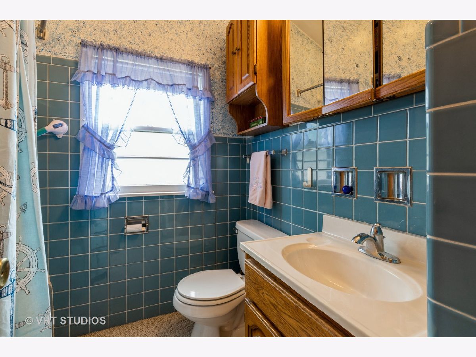
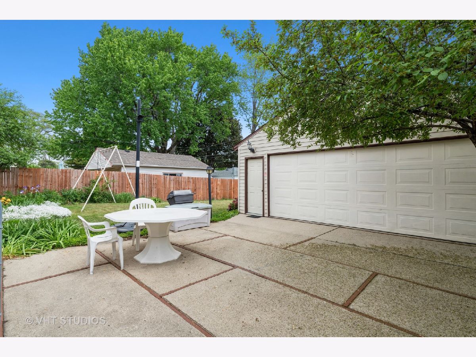
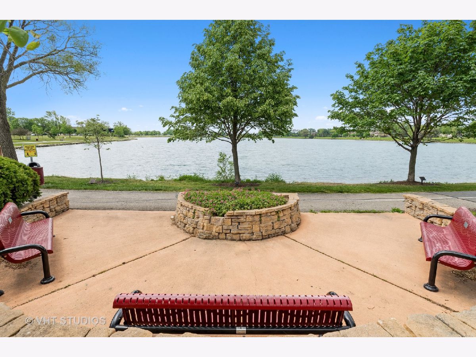
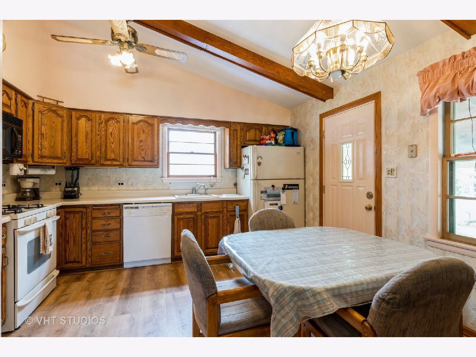
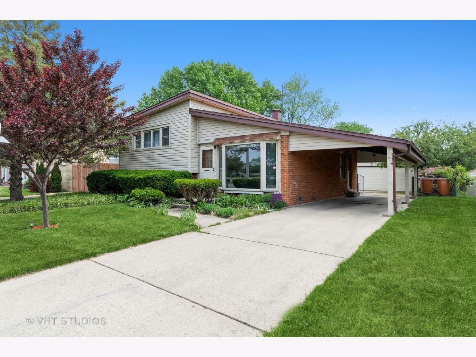
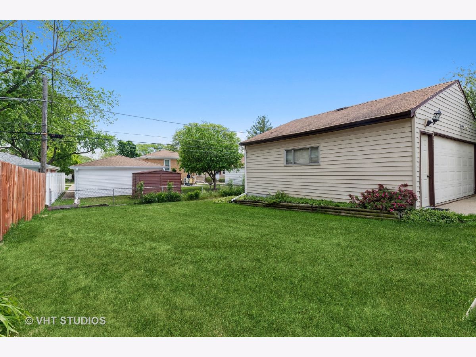
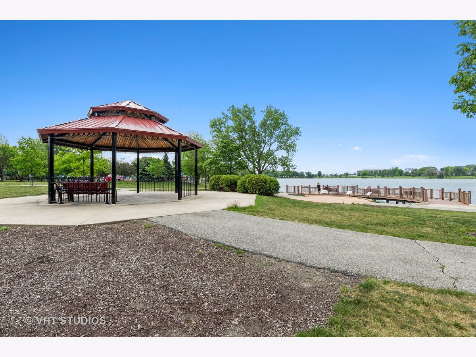
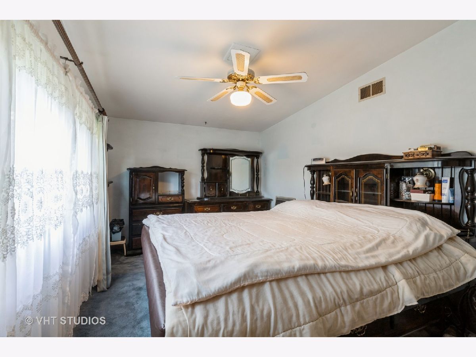
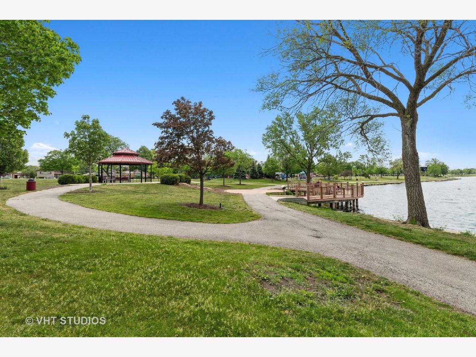
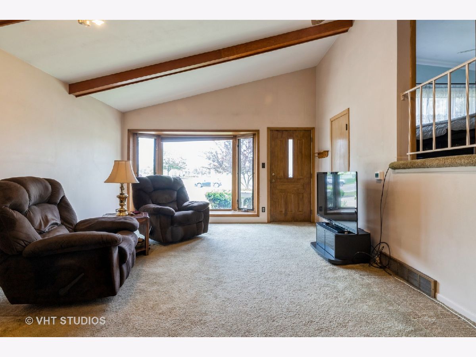
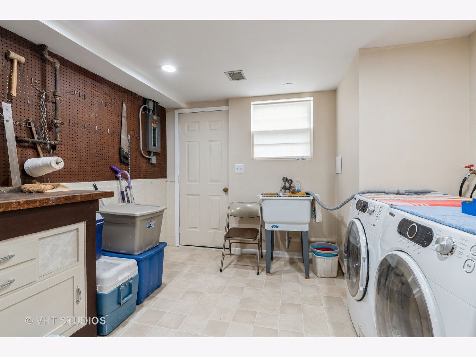
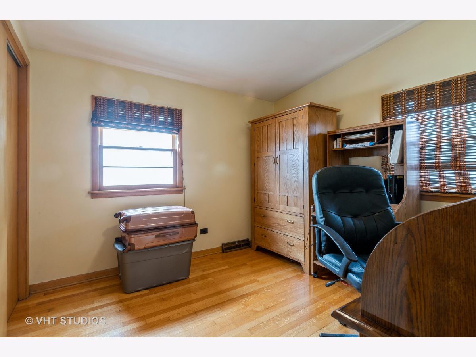
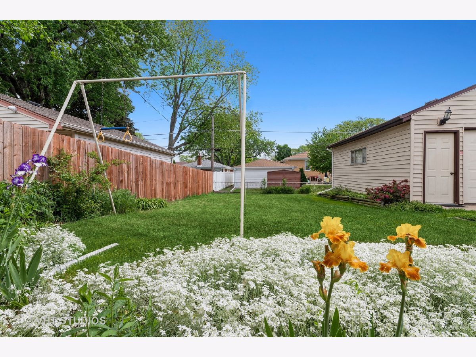
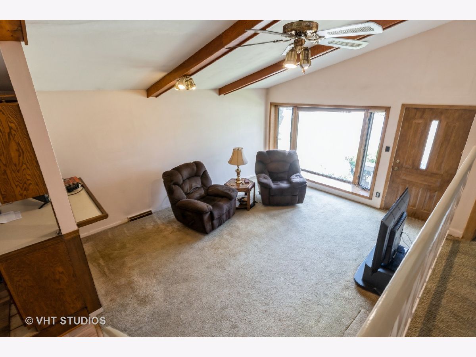
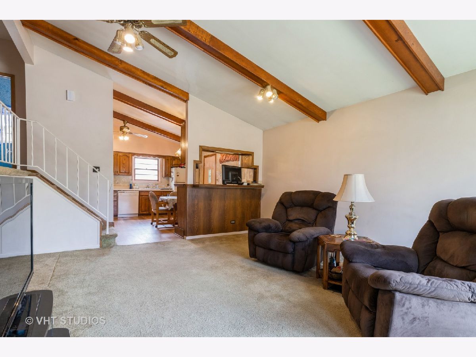
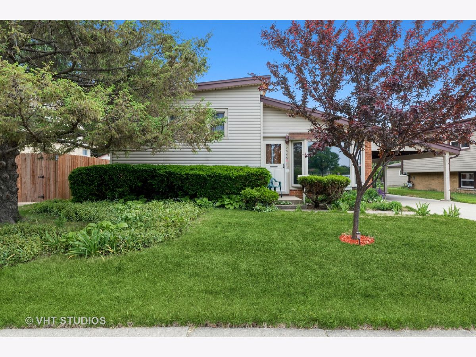
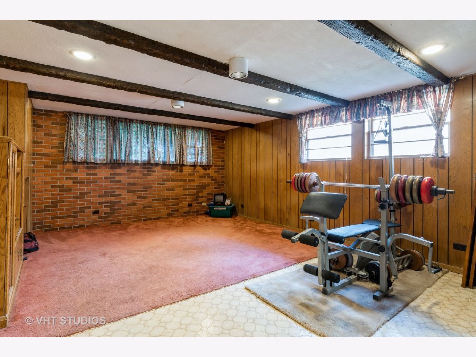
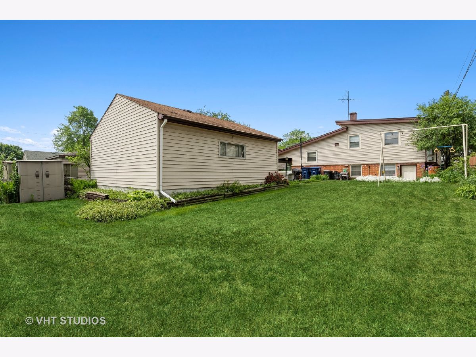
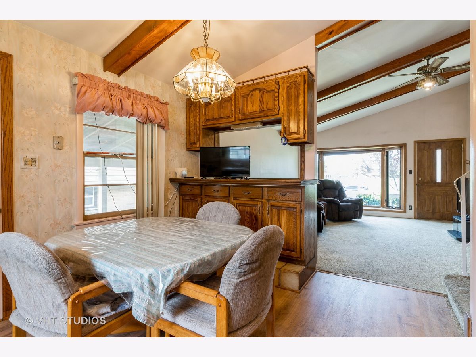
Room Specifics
Total Bedrooms: 3
Bedrooms Above Ground: 3
Bedrooms Below Ground: 0
Dimensions: —
Floor Type: Carpet
Dimensions: —
Floor Type: Hardwood
Full Bathrooms: 2
Bathroom Amenities: —
Bathroom in Basement: 1
Rooms: No additional rooms
Basement Description: Partially Finished
Other Specifics
| 2 | |
| Concrete Perimeter | |
| Concrete | |
| Storms/Screens, Workshop | |
| Fenced Yard,Landscaped,Water View,Lake Access,Sidewalks,Streetlights | |
| 56X125 | |
| — | |
| None | |
| Vaulted/Cathedral Ceilings, Hardwood Floors, Beamed Ceilings | |
| Range, Microwave, Dishwasher, Refrigerator | |
| Not in DB | |
| Park, Lake, Curbs, Sidewalks, Street Lights, Street Paved | |
| — | |
| — | |
| — |
Tax History
| Year | Property Taxes |
|---|---|
| 2021 | $5,452 |
Contact Agent
Nearby Similar Homes
Nearby Sold Comparables
Contact Agent
Listing Provided By
RE/MAX Central

