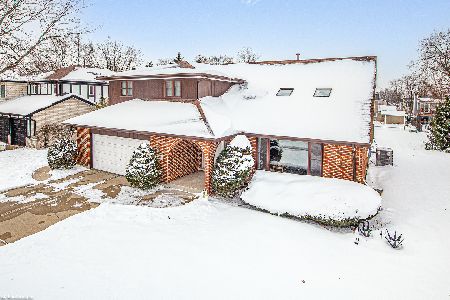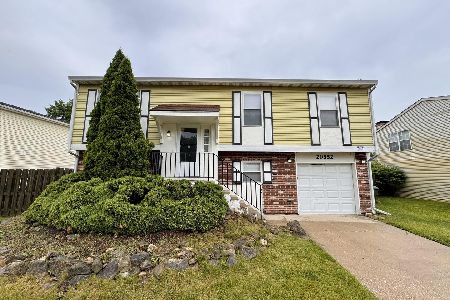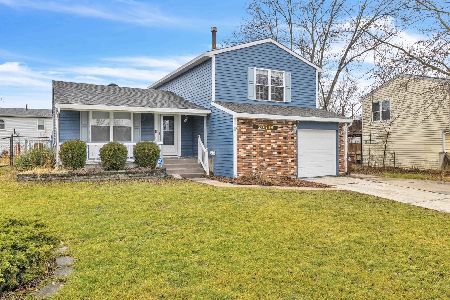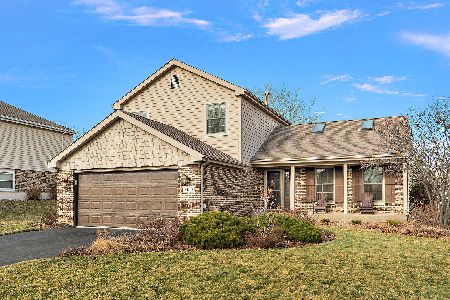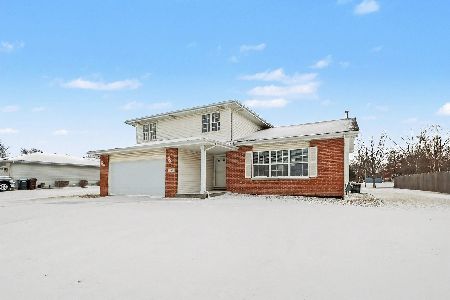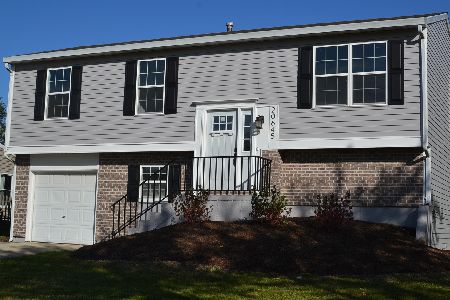20656 Acorn Ridge Drive, Frankfort, Illinois 60423
$276,500
|
Sold
|
|
| Status: | Closed |
| Sqft: | 1,429 |
| Cost/Sqft: | $198 |
| Beds: | 3 |
| Baths: | 2 |
| Year Built: | 1975 |
| Property Taxes: | $6,499 |
| Days On Market: | 648 |
| Lot Size: | 0,00 |
Description
Welcome to Your Charming 3-Bedroom Retreat! Nestled in a serene neighborhood, this delightful home offers the perfect blend of comfort and style. Step inside to discover a cozy haven boasting three bedrooms adorned with modern accents, providing ample space for relaxation and rejuvenation. The heart of the home features a beautifully appointed kitchen, complete with Corian countertops, providing both elegance and functionality for culinary enthusiasts. Unwind and entertain in the generous family room, featuring a sliding door that seamlessly connects indoor and outdoor living spaces. Step outside to your private oasis and enjoy the tranquil ambiance of the fenced yard, complete with a two-tier deck, charming pergola, and convenient storage shed. Convenient Half Bath in Laundry Room: Adding to the convenience of daily living, a half bath is tucked away in the laundry room, ensuring practicality without compromising style. 1.5 Car Garage with Extra Storage: Say goodbye to clutter with the 1.5 car garage, offering extra storage space for all your belongings and hobbies. Don't miss this opportunity to make this charming residence your own! Schedule a viewing today and discover the endless possibilities awaiting you in this inviting home sweet home. Price Improvement: Sellers have made an offer on their dream home and it has been accepted. They want to make sure they do not miss this opportunity so they are dropping the asking price. Check out this great home today!
Property Specifics
| Single Family | |
| — | |
| — | |
| 1975 | |
| — | |
| SPLIT LEVEL | |
| No | |
| — |
| Will | |
| Frankfort Square | |
| 0 / Not Applicable | |
| — | |
| — | |
| — | |
| 12021415 | |
| 1909133060370000 |
Nearby Schools
| NAME: | DISTRICT: | DISTANCE: | |
|---|---|---|---|
|
Grade School
Indian Trail Elementary School |
161 | — | |
|
Middle School
Summit Hill Junior High School |
161 | Not in DB | |
|
High School
Lincoln-way East High School |
210 | Not in DB | |
Property History
| DATE: | EVENT: | PRICE: | SOURCE: |
|---|---|---|---|
| 23 Apr, 2013 | Sold | $179,808 | MRED MLS |
| 2 Mar, 2013 | Under contract | $179,808 | MRED MLS |
| 25 Feb, 2013 | Listed for sale | $179,808 | MRED MLS |
| 11 Jun, 2024 | Sold | $276,500 | MRED MLS |
| 9 May, 2024 | Under contract | $282,732 | MRED MLS |
| — | Last price change | $299,732 | MRED MLS |
| 12 Apr, 2024 | Listed for sale | $310,000 | MRED MLS |
| 22 Dec, 2024 | Under contract | $0 | MRED MLS |
| 12 Sep, 2024 | Listed for sale | $0 | MRED MLS |
| 17 Dec, 2025 | Under contract | $0 | MRED MLS |
| 6 Nov, 2025 | Listed for sale | $0 | MRED MLS |
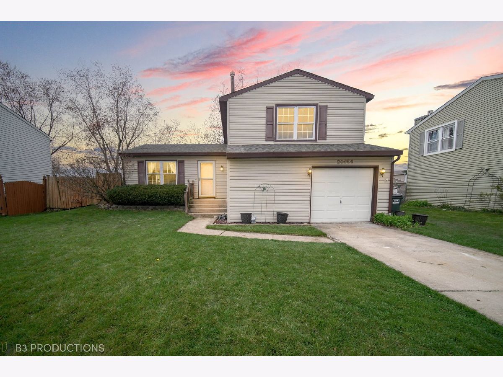
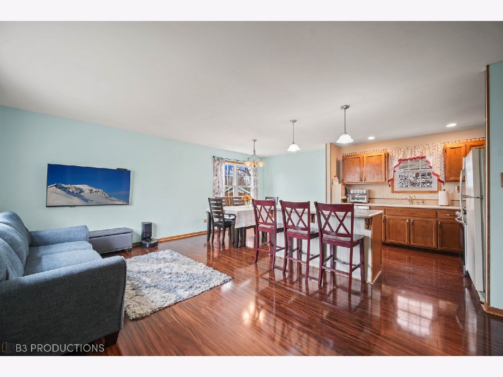
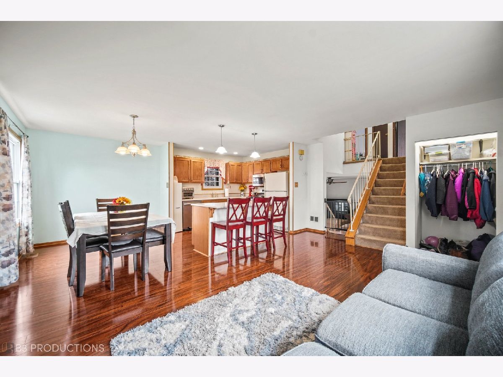
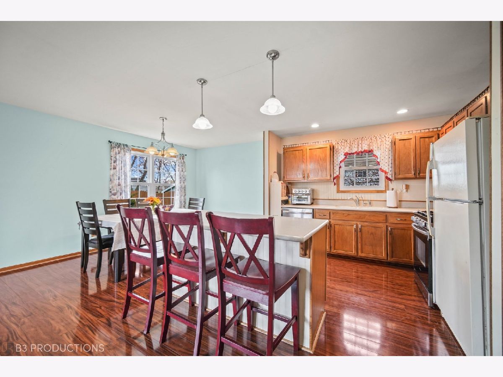
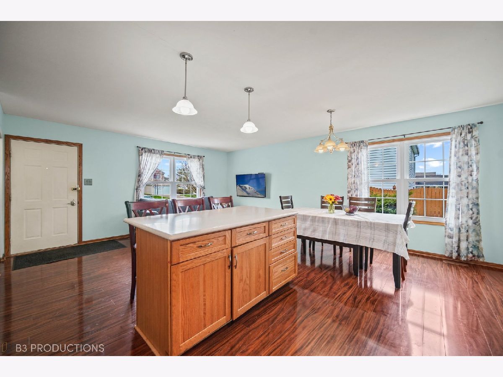
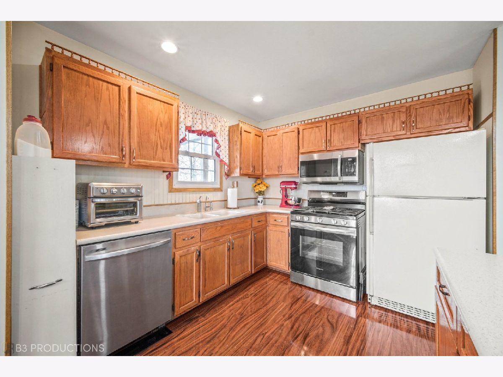
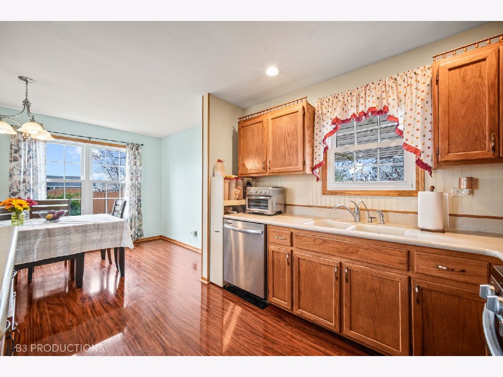
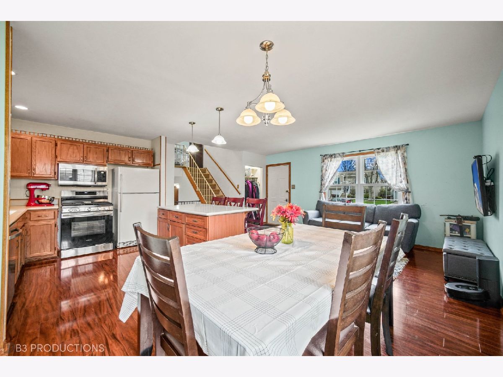
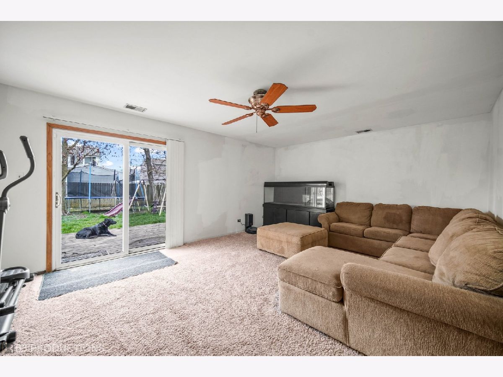
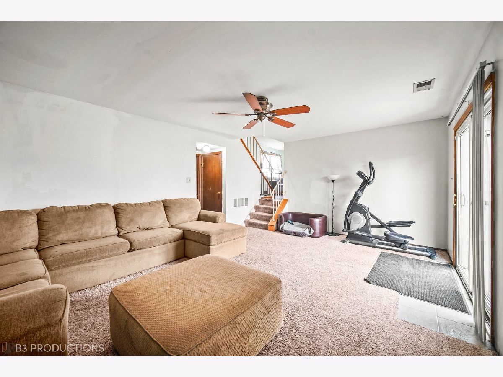
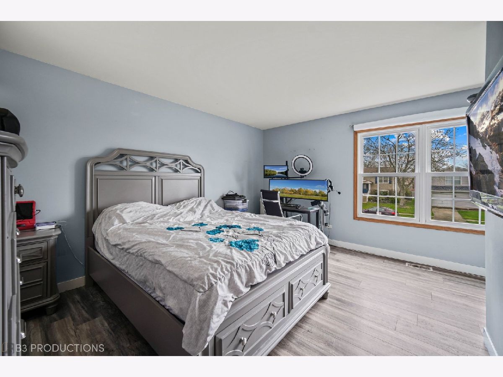
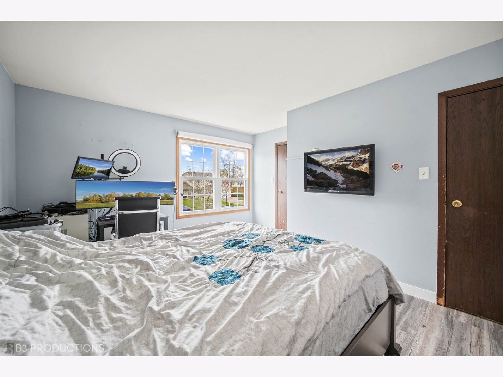
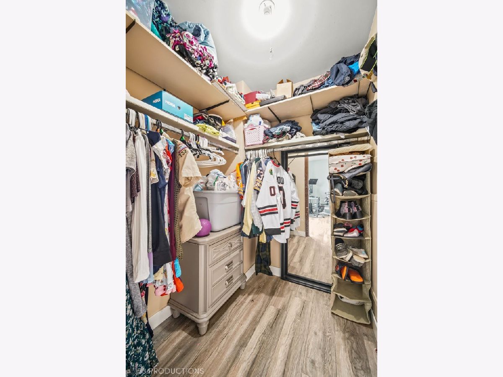
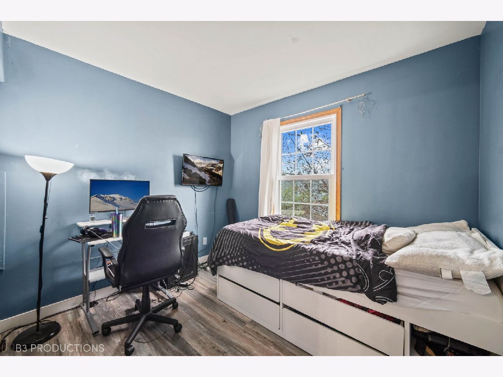
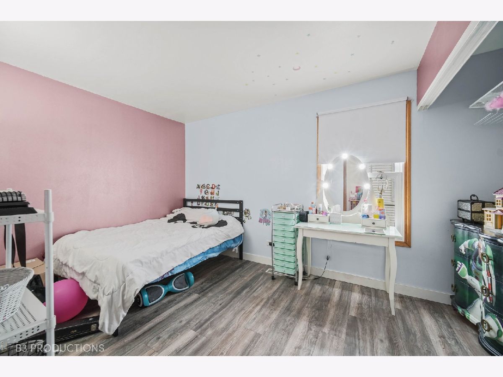
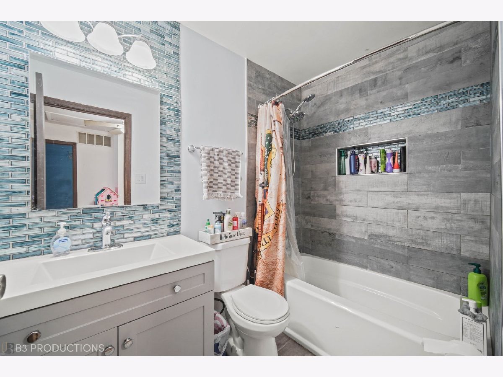
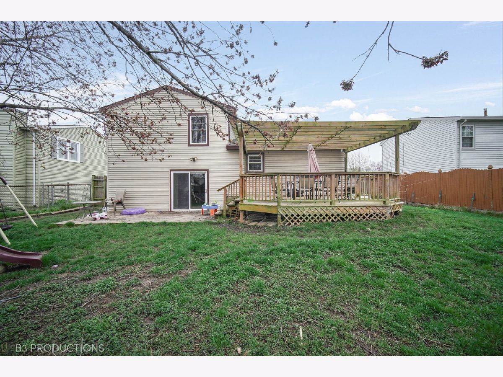
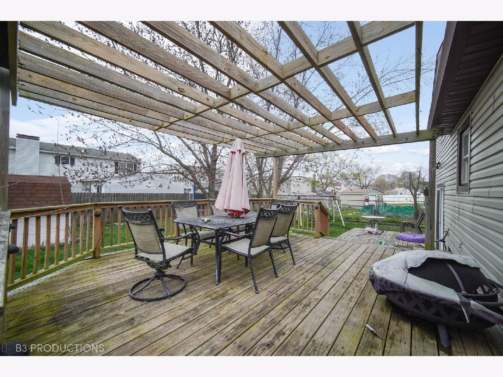
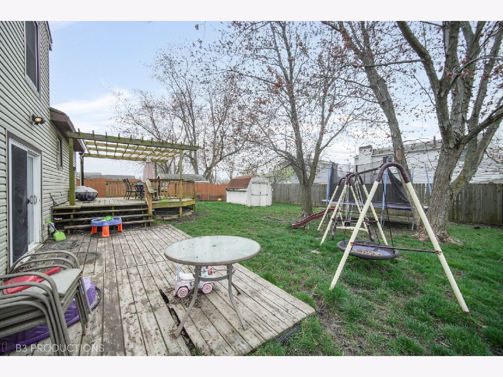
Room Specifics
Total Bedrooms: 3
Bedrooms Above Ground: 3
Bedrooms Below Ground: 0
Dimensions: —
Floor Type: —
Dimensions: —
Floor Type: —
Full Bathrooms: 2
Bathroom Amenities: —
Bathroom in Basement: —
Rooms: —
Basement Description: None
Other Specifics
| 1.5 | |
| — | |
| Concrete | |
| — | |
| — | |
| 69 X 108 X 67 X 108 | |
| — | |
| — | |
| — | |
| — | |
| Not in DB | |
| — | |
| — | |
| — | |
| — |
Tax History
| Year | Property Taxes |
|---|---|
| 2013 | $4,443 |
| 2024 | $6,499 |
Contact Agent
Nearby Similar Homes
Nearby Sold Comparables
Contact Agent
Listing Provided By
Village Realty, Inc.

