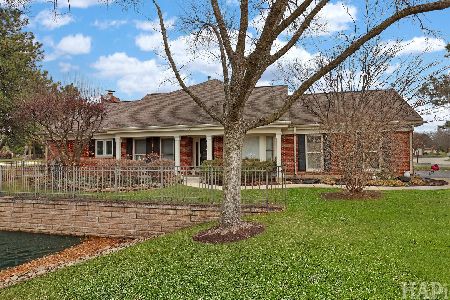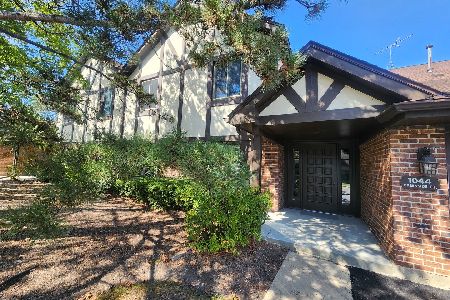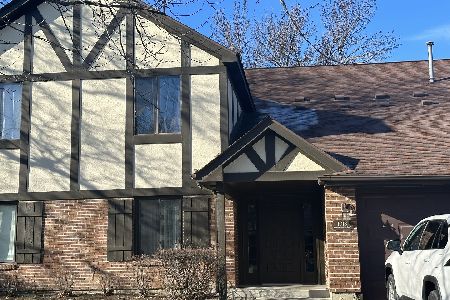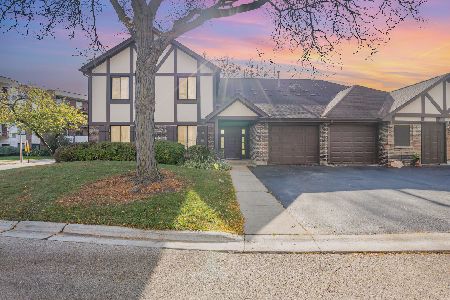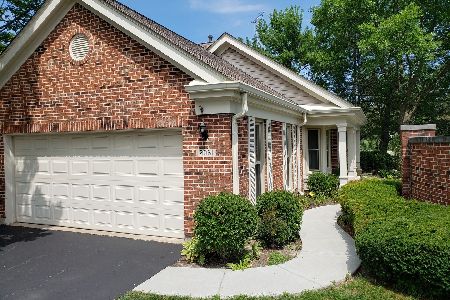2066 Coldspring Road, Arlington Heights, Illinois 60004
$333,000
|
Sold
|
|
| Status: | Closed |
| Sqft: | 1,729 |
| Cost/Sqft: | $199 |
| Beds: | 3 |
| Baths: | 3 |
| Year Built: | 1987 |
| Property Taxes: | $5,321 |
| Days On Market: | 1976 |
| Lot Size: | 0,00 |
Description
BE PREPARED TO BE IMPRESSED! Fabulous 3 Bedroom TH in the Upscale "Colony" section of Lake Arlington Towne. Private & Quiet End-Unit Location. Top Condition T/O with Upgrades Galore; Hardwood Floors T/O 1st Level, Large inviting Foyer, 2-Story open Living Rm W/WB-GAS FP, Two Skylights, Kitchen with Newer SS Appls, Corian Counters, Table space and a Sink W/Window, 1st Flr Laundry, Master features a Walk-In plus a Private Ba W/Luxury Shower, ALL BATHS including the Powder Rm were TOTALLY Updated. Super-Quality Finished Basement W/Cedar Closet plus Storage room. Newer HVAC SYSTEM (2017). Huge Deck Overlooking Green Courtyard. Walk to all of Lake Arlington Towne's Great Amenities; Private Clubhouse W/Indoor/Outdoor Pool, Tennis, Pro-Quality Workout Rm, His & Hers Lockers/Showers--also Walk to Beautiful Lake Arlington.
Property Specifics
| Condos/Townhomes | |
| 2 | |
| — | |
| 1987 | |
| Full | |
| 2-STORY | |
| No | |
| — |
| Cook | |
| Lake Arlington Towne | |
| 274 / Monthly | |
| Insurance,Clubhouse,Exercise Facilities,Pool,Exterior Maintenance,Lawn Care,Snow Removal | |
| Lake Michigan | |
| Public Sewer | |
| 10784821 | |
| 03164060031026 |
Nearby Schools
| NAME: | DISTRICT: | DISTANCE: | |
|---|---|---|---|
|
Grade School
Betsy Ross Elementary School |
23 | — | |
|
Middle School
Macarthur Middle School |
23 | Not in DB | |
|
High School
Wheeling High School |
214 | Not in DB | |
Property History
| DATE: | EVENT: | PRICE: | SOURCE: |
|---|---|---|---|
| 22 Sep, 2020 | Sold | $333,000 | MRED MLS |
| 23 Jul, 2020 | Under contract | $344,900 | MRED MLS |
| 16 Jul, 2020 | Listed for sale | $344,900 | MRED MLS |
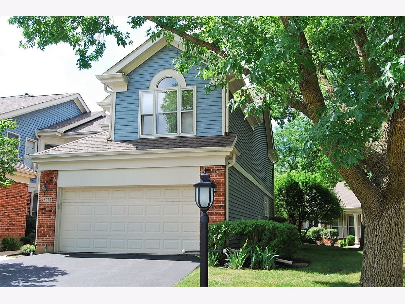
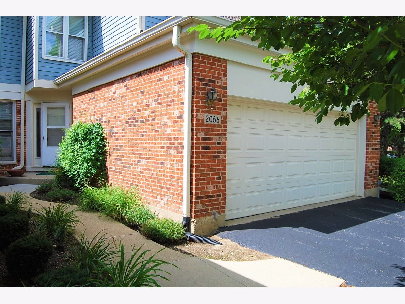
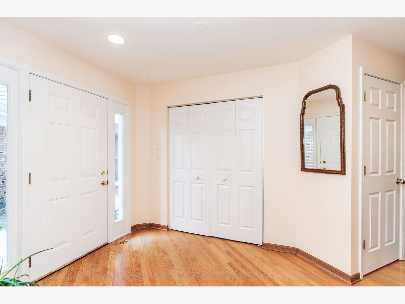
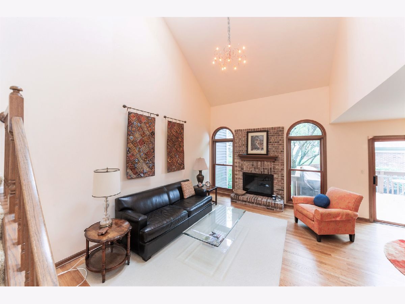
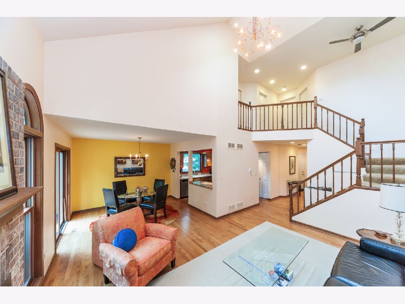
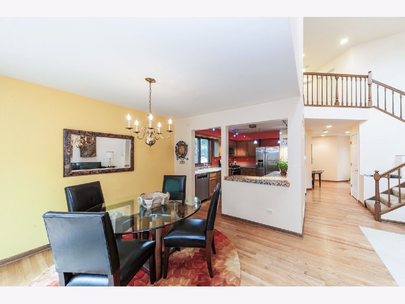
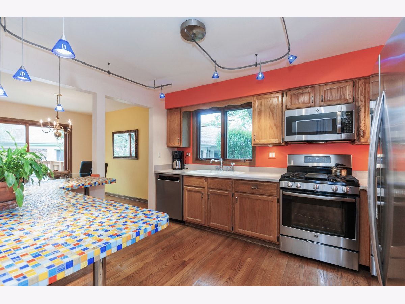
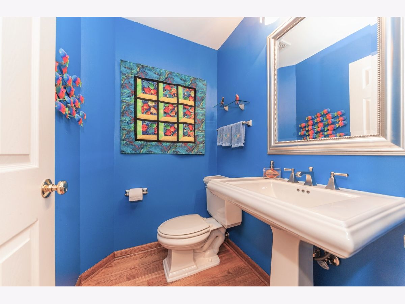
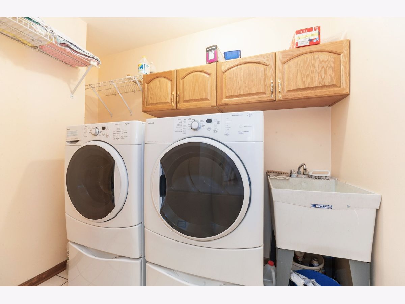
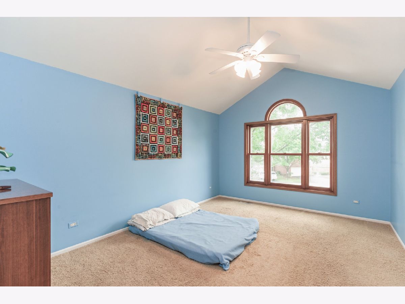
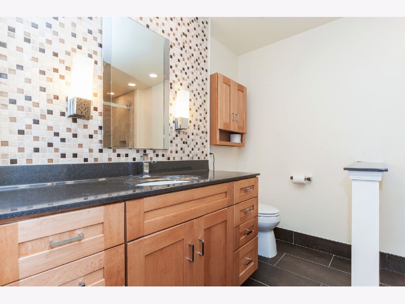
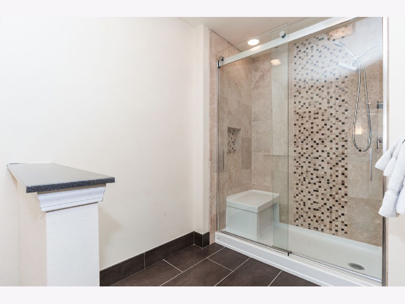
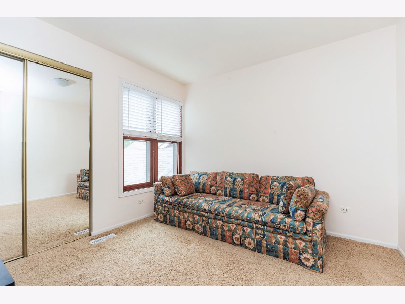
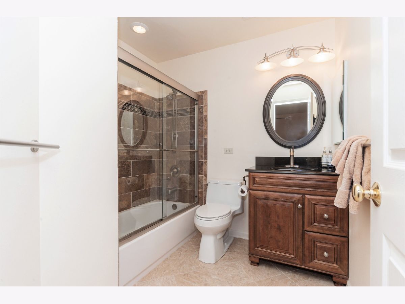
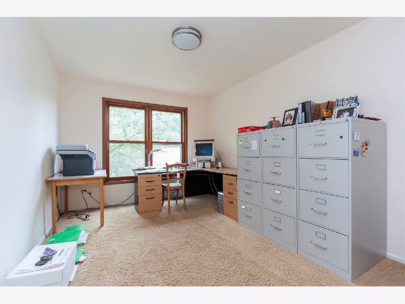
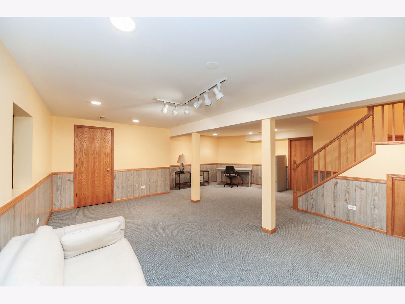
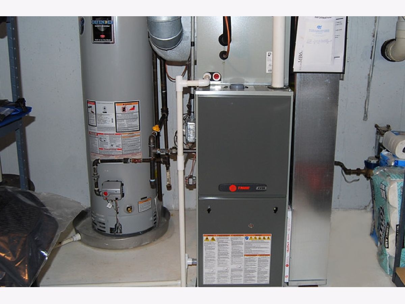
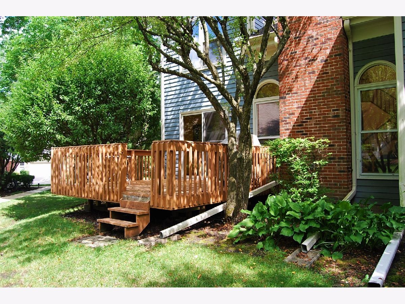
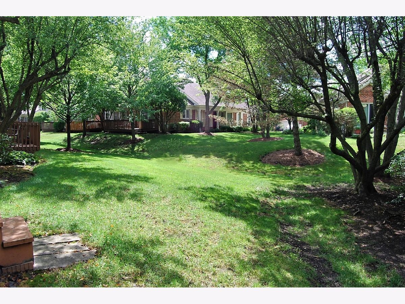
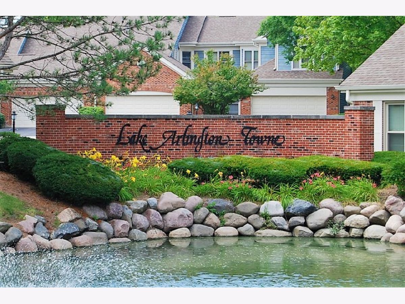
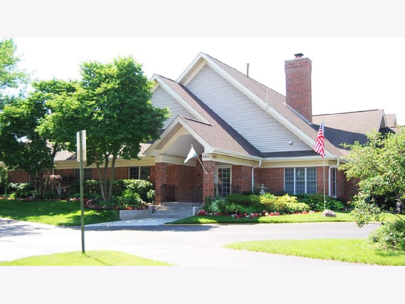
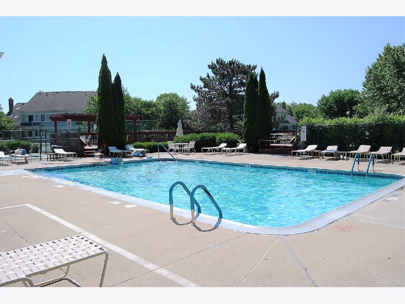
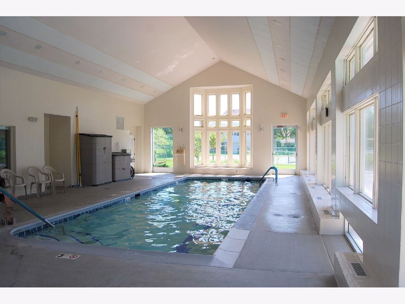
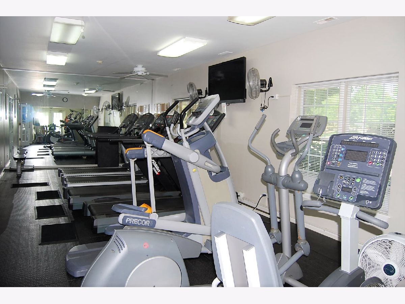
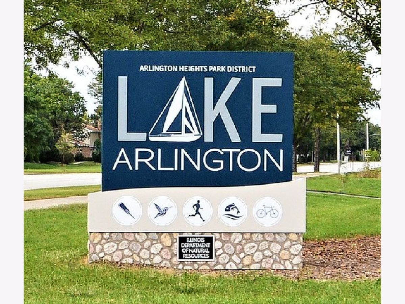
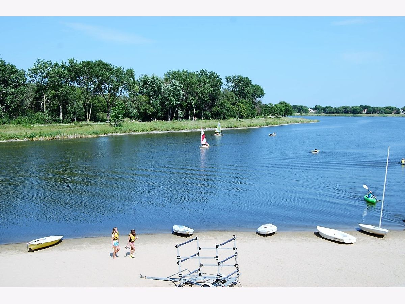
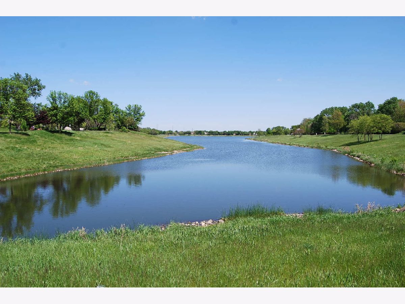
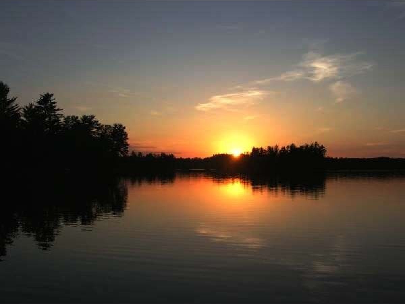
Room Specifics
Total Bedrooms: 3
Bedrooms Above Ground: 3
Bedrooms Below Ground: 0
Dimensions: —
Floor Type: Carpet
Dimensions: —
Floor Type: Carpet
Full Bathrooms: 3
Bathroom Amenities: Separate Shower
Bathroom in Basement: 0
Rooms: Eating Area,Walk In Closet,Deck,Foyer
Basement Description: Finished
Other Specifics
| 2 | |
| Concrete Perimeter | |
| Asphalt | |
| Deck, Storms/Screens, End Unit, Cable Access | |
| — | |
| INTEGRAL | |
| — | |
| Full | |
| Vaulted/Cathedral Ceilings, Skylight(s), Hardwood Floors, First Floor Laundry, Laundry Hook-Up in Unit, Walk-In Closet(s) | |
| Range, Microwave, Dishwasher, Refrigerator, Washer, Dryer, Stainless Steel Appliance(s) | |
| Not in DB | |
| — | |
| — | |
| Exercise Room, Health Club, Party Room, Sundeck, Indoor Pool, Pool, Tennis Court(s) | |
| Wood Burning, Gas Starter |
Tax History
| Year | Property Taxes |
|---|---|
| 2020 | $5,321 |
Contact Agent
Nearby Similar Homes
Nearby Sold Comparables
Contact Agent
Listing Provided By
Coldwell Banker Realty

