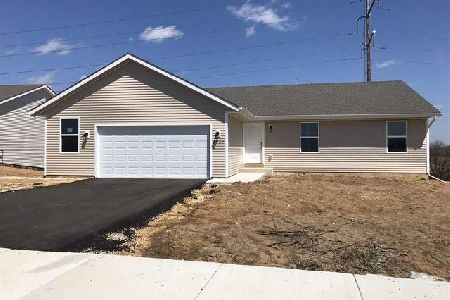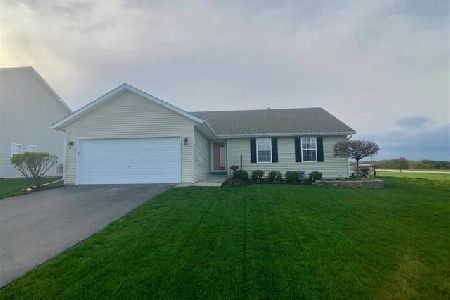2066 Meadow View Lane, Rockford, Illinois 61102
$164,900
|
Sold
|
|
| Status: | Closed |
| Sqft: | 1,902 |
| Cost/Sqft: | $87 |
| Beds: | 3 |
| Baths: | 2 |
| Year Built: | 2019 |
| Property Taxes: | $0 |
| Days On Market: | 2294 |
| Lot Size: | 0,28 |
Description
Cedar Ridge Homes offers split bedroom ranch floor plan & Winnebago School District! Great Room open to kitchen dining area. Kitchen has maple type cabinets, large center island, granite counters, pantry closet. 10' ceilings thru great room, foyer & kitchen and 12' ceiling in dining room. Solid 6 panel doors, white painted trim thru-out, 2x6 exterior walls, bamboo, LVT flooring & more. Basement has partial exposure for future expansion. Complete with deck, blacktop driveway and sodded yard. A comprehensive 1 year home builder warranty! All room dimensions approximate.
Property Specifics
| Single Family | |
| — | |
| Ranch | |
| 2019 | |
| Full | |
| — | |
| No | |
| 0.28 |
| Winnebago | |
| — | |
| 0 / Not Applicable | |
| None | |
| Public | |
| Public Sewer | |
| 10544030 | |
| 1132203004 |
Property History
| DATE: | EVENT: | PRICE: | SOURCE: |
|---|---|---|---|
| 31 Jan, 2020 | Sold | $164,900 | MRED MLS |
| 21 Dec, 2019 | Under contract | $164,900 | MRED MLS |
| 10 Oct, 2019 | Listed for sale | $164,900 | MRED MLS |
Room Specifics
Total Bedrooms: 3
Bedrooms Above Ground: 3
Bedrooms Below Ground: 0
Dimensions: —
Floor Type: Carpet
Dimensions: —
Floor Type: Carpet
Full Bathrooms: 2
Bathroom Amenities: —
Bathroom in Basement: 0
Rooms: Foyer,Deck
Basement Description: Unfinished
Other Specifics
| 3 | |
| Concrete Perimeter | |
| Asphalt | |
| Deck | |
| Dimensions to Center of Road | |
| 77.68X78.08X160.91X153.04 | |
| Full | |
| Full | |
| Hardwood Floors, First Floor Bedroom, First Floor Laundry, First Floor Full Bath | |
| Range, Microwave, Dishwasher | |
| Not in DB | |
| Sidewalks, Street Paved | |
| — | |
| — | |
| — |
Tax History
| Year | Property Taxes |
|---|
Contact Agent
Nearby Similar Homes
Nearby Sold Comparables
Contact Agent
Listing Provided By
Dickerson & Nieman Realtors





