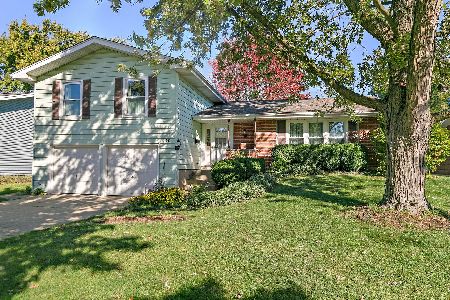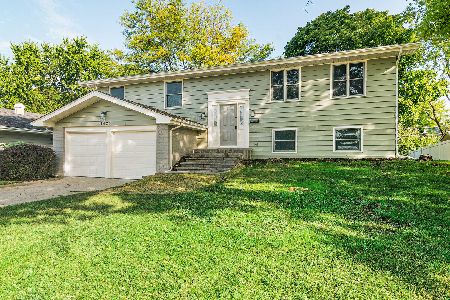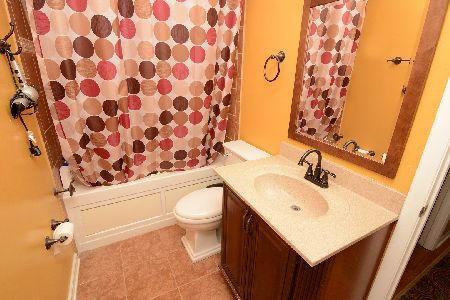2066 Parkview Circle, Hoffman Estates, Illinois 60169
$335,000
|
Sold
|
|
| Status: | Closed |
| Sqft: | 2,260 |
| Cost/Sqft: | $150 |
| Beds: | 5 |
| Baths: | 3 |
| Year Built: | 1969 |
| Property Taxes: | $5,996 |
| Days On Market: | 2930 |
| Lot Size: | 0,20 |
Description
Sellers Spared No Expense Updating Spacious Home Top to Bottom! Interior Features Include: Gleaming Hardwood Floors, 5th Bedroom or Den, and Remodeled Bathrooms! Huge, Eat-In Kitchen Boasts an Abundance of Cabinetry, New Granite Countertops, New Stainless Steel Appliances, and Recessed & Under-Cab Lighting! Deluxe Master Suite with Full, Private Bath New 2014! Lower Level Adds Tons of Additional Living Space with 2 Bedrooms, Bathroom, and Spacious Family Room Featuring Stunning Floor-to-ceiling Stone Fireplace with Built-ins, Bose Surround System, and Sliding Door Leading to Generous Backyard & Deck! Major Updates Done Within 5 Years: Roof, Windows, and Garage Door! Nothing To Do But Move Right In!! Great Location~ Near Parks/Preserves, Schools, and Ease of Access to Routes 72, 58 & I-90! This One Won't Last!
Property Specifics
| Single Family | |
| — | |
| Bi-Level | |
| 1969 | |
| Full,Walkout | |
| HARTFORD | |
| No | |
| 0.2 |
| Cook | |
| High Point | |
| 0 / Not Applicable | |
| None | |
| Public | |
| Public Sewer | |
| 09841164 | |
| 07051010110000 |
Nearby Schools
| NAME: | DISTRICT: | DISTANCE: | |
|---|---|---|---|
|
Grade School
John Muir Elementary School |
54 | — | |
|
Middle School
Eisenhower Junior High School |
54 | Not in DB | |
|
High School
Hoffman Estates High School |
211 | Not in DB | |
Property History
| DATE: | EVENT: | PRICE: | SOURCE: |
|---|---|---|---|
| 2 Apr, 2018 | Sold | $335,000 | MRED MLS |
| 29 Jan, 2018 | Under contract | $339,900 | MRED MLS |
| 25 Jan, 2018 | Listed for sale | $339,900 | MRED MLS |
Room Specifics
Total Bedrooms: 5
Bedrooms Above Ground: 5
Bedrooms Below Ground: 0
Dimensions: —
Floor Type: Carpet
Dimensions: —
Floor Type: Carpet
Dimensions: —
Floor Type: Carpet
Dimensions: —
Floor Type: —
Full Bathrooms: 3
Bathroom Amenities: Separate Shower
Bathroom in Basement: 1
Rooms: Bedroom 5,Storage,Foyer
Basement Description: Finished
Other Specifics
| 2.5 | |
| Concrete Perimeter | |
| Concrete | |
| Deck | |
| Park Adjacent | |
| 8,750 SQ FT | |
| Unfinished | |
| Full | |
| Hardwood Floors, In-Law Arrangement | |
| Range, Microwave, Dishwasher, Refrigerator, Washer, Dryer, Disposal | |
| Not in DB | |
| Park, Curbs, Sidewalks, Street Lights, Street Paved | |
| — | |
| — | |
| Attached Fireplace Doors/Screen, Gas Log |
Tax History
| Year | Property Taxes |
|---|---|
| 2018 | $5,996 |
Contact Agent
Nearby Similar Homes
Nearby Sold Comparables
Contact Agent
Listing Provided By
RE/MAX Suburban






