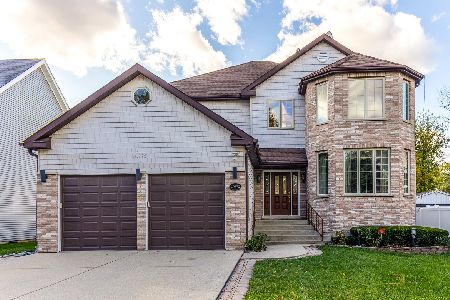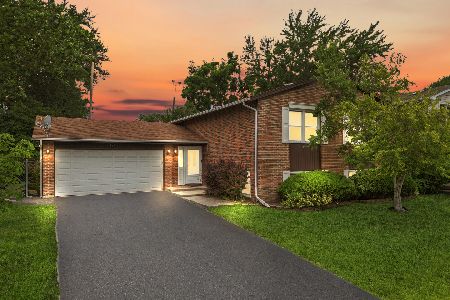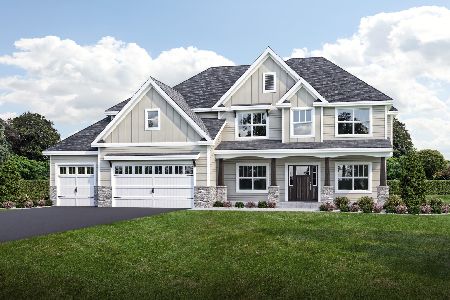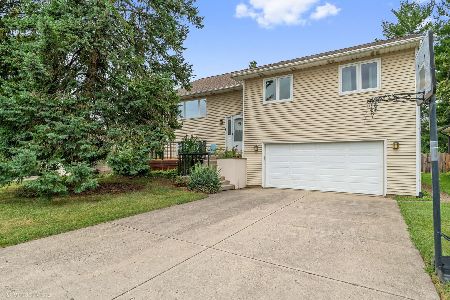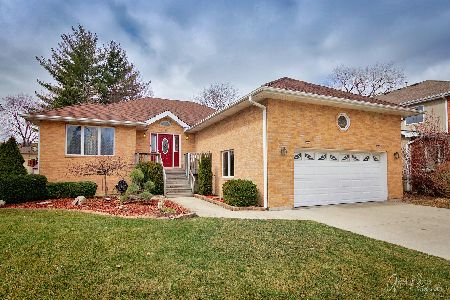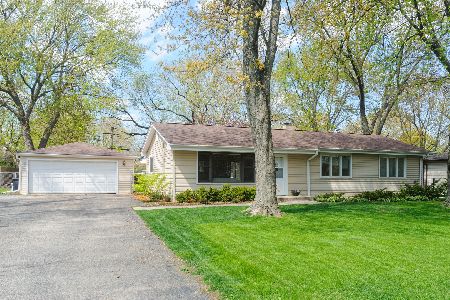20665 Margaret Avenue, Lincolnshire, Illinois 60069
$474,900
|
Sold
|
|
| Status: | Closed |
| Sqft: | 1,152 |
| Cost/Sqft: | $412 |
| Beds: | 3 |
| Baths: | 6 |
| Year Built: | 1960 |
| Property Taxes: | $11,555 |
| Days On Market: | 234 |
| Lot Size: | 0,27 |
Description
Spacious and Updated Raised Ranch with Bonus Garage Loft on dead-end street. This beautifully maintained 4-bedroom, 6 bathroom raised ranch offers more than 2,300 sq ft of open living space on 2 levels. The main level boasts gleaming refinished hardwood floors, living room with bayed window, updated eat-in kitchen with new cabinetry, counters, tile backsplash & appliances in 2017. 3 bedrooms with refinished hardwoods, including one bedroom with its own 1/2 bath. The other 2 bedrooms share a full bath. Enjoy the open lower level with 9-foot ceilings, a large family room, 1/2 bath and the huge 290 sq ft. primary suite with a walk-in closet, private full bath with whirlpool tub, and separate shower for a true retreat. Solid 6-panel doors and oak trim throughout. Car enthusiasts and hobbyists will love the heated 3.5-car garage with an 18-foot door with 1/2 bath and upstairs you have more than 600 sq ft of loft space with a full bath, heat/AC which is a great flex space ideal for a studio or guest area. Outside, enjoy a fenced yard with a spacious deck, mature perennials, shade trees and a garden shed for all your outdoor needs. Other updates include a brand-new roof on both the home and garage (2025), water heater (2023), furnace and central air (2022). Located in the highly sought after Stevenson high school district.
Property Specifics
| Single Family | |
| — | |
| — | |
| 1960 | |
| — | |
| — | |
| No | |
| 0.27 |
| Lake | |
| — | |
| 0 / Not Applicable | |
| — | |
| — | |
| — | |
| 12385371 | |
| 15332020070000 |
Nearby Schools
| NAME: | DISTRICT: | DISTANCE: | |
|---|---|---|---|
|
Grade School
Tripp School |
102 | — | |
|
Middle School
Aptakisic Junior High School |
102 | Not in DB | |
|
High School
Adlai E Stevenson High School |
125 | Not in DB | |
Property History
| DATE: | EVENT: | PRICE: | SOURCE: |
|---|---|---|---|
| 7 Jul, 2025 | Sold | $474,900 | MRED MLS |
| 7 Jun, 2025 | Under contract | $474,900 | MRED MLS |
| 5 Jun, 2025 | Listed for sale | $474,900 | MRED MLS |

Room Specifics
Total Bedrooms: 4
Bedrooms Above Ground: 3
Bedrooms Below Ground: 1
Dimensions: —
Floor Type: —
Dimensions: —
Floor Type: —
Dimensions: —
Floor Type: —
Full Bathrooms: 6
Bathroom Amenities: Whirlpool
Bathroom in Basement: 1
Rooms: —
Basement Description: —
Other Specifics
| 3.5 | |
| — | |
| — | |
| — | |
| — | |
| 93X94X125X125 | |
| — | |
| — | |
| — | |
| — | |
| Not in DB | |
| — | |
| — | |
| — | |
| — |
Tax History
| Year | Property Taxes |
|---|---|
| 2025 | $11,555 |
Contact Agent
Nearby Similar Homes
Nearby Sold Comparables
Contact Agent
Listing Provided By
Keller Williams Realty Signature


