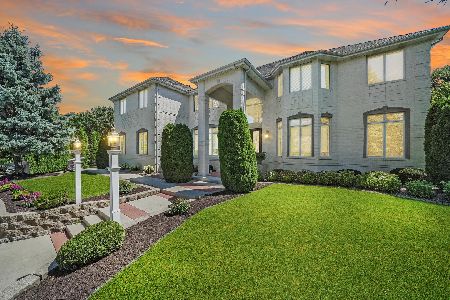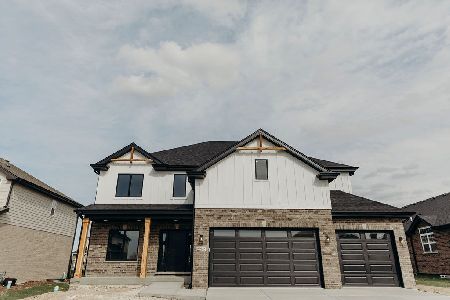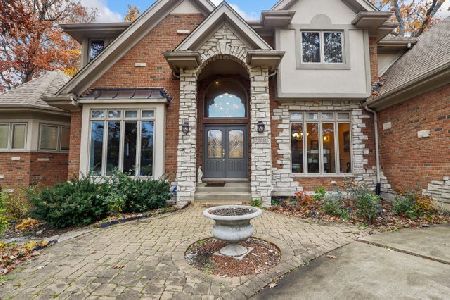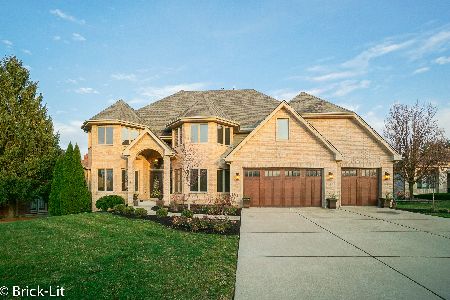20668 Abbey Drive, Frankfort, Illinois 60423
$735,000
|
Sold
|
|
| Status: | Closed |
| Sqft: | 7,500 |
| Cost/Sqft: | $104 |
| Beds: | 4 |
| Baths: | 5 |
| Year Built: | 2001 |
| Property Taxes: | $20,222 |
| Days On Market: | 3403 |
| Lot Size: | 0,48 |
Description
Price reduced looking for a serious buyer. Home was originally valued at over one million dollars.This exquisitely built home with its own natural sanctuary welcomes you with floor to ceiling windows to enjoy natures beauty. Close to shopping expressways and train.The loft area overlooks the family rooms two story paneled fireplace. The recently remolded gourmet kitchen boasts high end appliances built in pantry , mud room and gorgeous granite counters. The master bed room has a dressing area and dual walk-ins along with a glamorous master bath .The lower level is the entertainers dream with a expansive bar , theater and plenty of additional room to entertain both inside and in the tiered yard overlooking the babbling brook.This former builder's model is a must see.
Property Specifics
| Single Family | |
| — | |
| — | |
| 2001 | |
| Walkout | |
| — | |
| No | |
| 0.48 |
| Will | |
| Abbey Woods | |
| 100 / Annual | |
| Other | |
| Community Well | |
| Public Sewer | |
| 09352720 | |
| 1909153010090000 |
Nearby Schools
| NAME: | DISTRICT: | DISTANCE: | |
|---|---|---|---|
|
Grade School
Grand Prairie Elementary School |
157C | — | |
|
Middle School
Hickory Creek Middle School |
157C | Not in DB | |
|
High School
Lincoln-way East High School |
210 | Not in DB | |
|
Alternate Junior High School
Chelsea Elementary School |
— | Not in DB | |
Property History
| DATE: | EVENT: | PRICE: | SOURCE: |
|---|---|---|---|
| 29 Mar, 2017 | Sold | $735,000 | MRED MLS |
| 2 Jan, 2017 | Under contract | $779,399 | MRED MLS |
| — | Last price change | $779,400 | MRED MLS |
| 27 Sep, 2016 | Listed for sale | $789,000 | MRED MLS |
| 20 May, 2022 | Sold | $790,000 | MRED MLS |
| 7 Mar, 2022 | Under contract | $799,900 | MRED MLS |
| 3 Mar, 2022 | Listed for sale | $799,900 | MRED MLS |
Room Specifics
Total Bedrooms: 4
Bedrooms Above Ground: 4
Bedrooms Below Ground: 0
Dimensions: —
Floor Type: Carpet
Dimensions: —
Floor Type: Carpet
Dimensions: —
Floor Type: Carpet
Full Bathrooms: 5
Bathroom Amenities: Separate Shower,Double Sink,Full Body Spray Shower,Soaking Tub
Bathroom in Basement: 1
Rooms: Breakfast Room,Deck,Loft,Office,Play Room,Recreation Room,Sitting Room,Storage,Theatre Room
Basement Description: Finished,Exterior Access
Other Specifics
| 3 | |
| Concrete Perimeter | |
| Concrete | |
| Balcony, Deck, Patio, Gazebo, Brick Paver Patio, Outdoor Fireplace | |
| Wooded | |
| 117X209X80X267 | |
| — | |
| Full | |
| Vaulted/Cathedral Ceilings, Bar-Wet, Hardwood Floors, First Floor Bedroom, First Floor Laundry, First Floor Full Bath | |
| Double Oven, Microwave, Dishwasher, Refrigerator, Freezer, Washer, Dryer, Disposal, Stainless Steel Appliance(s), Wine Refrigerator | |
| Not in DB | |
| Street Lights, Street Paved | |
| — | |
| — | |
| Double Sided, Gas Starter |
Tax History
| Year | Property Taxes |
|---|---|
| 2017 | $20,222 |
| 2022 | $21,585 |
Contact Agent
Nearby Similar Homes
Contact Agent
Listing Provided By
Century 21 Affiliated







