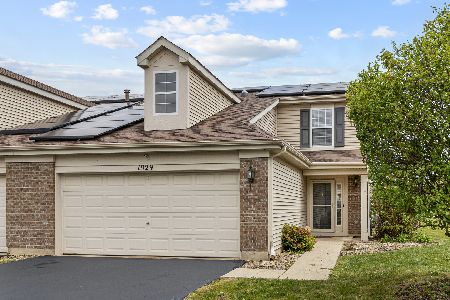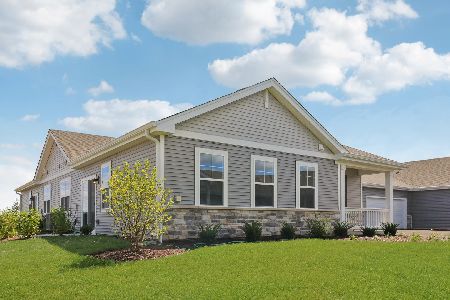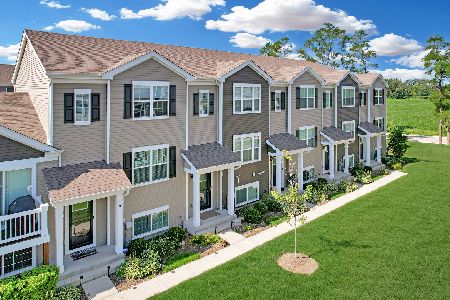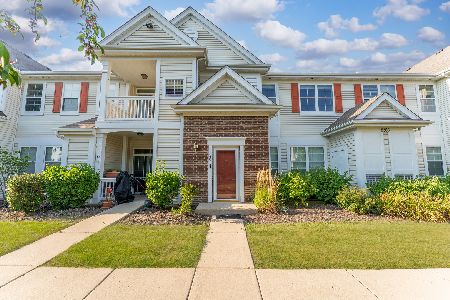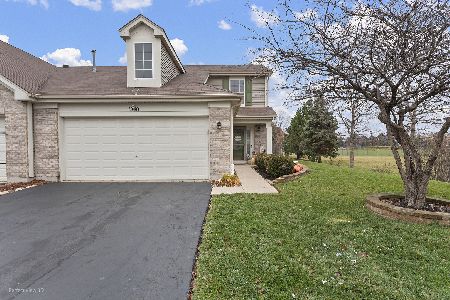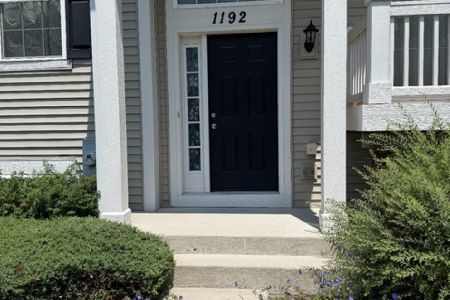2067 Lookout Drive, Pingree Grove, Illinois 60140
$188,000
|
Sold
|
|
| Status: | Closed |
| Sqft: | 1,612 |
| Cost/Sqft: | $121 |
| Beds: | 3 |
| Baths: | 3 |
| Year Built: | 2012 |
| Property Taxes: | $5,458 |
| Days On Market: | 2869 |
| Lot Size: | 0,00 |
Description
This newer, large duplex with 3 bedrooms, 2 1/2 baths has been meticulously maintained and is SO clean! True 3 Bedroom and private Master Bath! Open floor plan and lots of windows means life is brighter here! The impressive kitchen is loaded with stainless steel appliances and raised panel cabinetry. Sliding door from the Dining Room provides access to the fenced back yard and paver patio - perfect for party time and play time. Enjoy peace and privacy in this cul-de-sac location backing to open area with mature trees. Experience all the Cambridge Lakes community has to offer and quick access to tolls, schools, nearby shopping. Come call this home!
Property Specifics
| Condos/Townhomes | |
| 2 | |
| — | |
| 2012 | |
| None | |
| BELLE | |
| No | |
| — |
| Kane | |
| Cambridge Lakes | |
| 76 / Monthly | |
| Insurance,Clubhouse,Exercise Facilities,Pool | |
| Public | |
| Public Sewer | |
| 09835028 | |
| 0230448015 |
Nearby Schools
| NAME: | DISTRICT: | DISTANCE: | |
|---|---|---|---|
|
Grade School
Gary Wright Elementary School |
300 | — | |
|
Middle School
Hampshire Middle School |
300 | Not in DB | |
|
High School
Hampshire High School |
300 | Not in DB | |
Property History
| DATE: | EVENT: | PRICE: | SOURCE: |
|---|---|---|---|
| 31 Jan, 2013 | Sold | $160,000 | MRED MLS |
| 9 Dec, 2012 | Under contract | $165,990 | MRED MLS |
| — | Last price change | $164,990 | MRED MLS |
| 21 May, 2012 | Listed for sale | $164,990 | MRED MLS |
| 26 Apr, 2015 | Under contract | $0 | MRED MLS |
| 1 Mar, 2015 | Listed for sale | $0 | MRED MLS |
| 16 Apr, 2018 | Sold | $188,000 | MRED MLS |
| 9 Mar, 2018 | Under contract | $195,000 | MRED MLS |
| 15 Jan, 2018 | Listed for sale | $195,000 | MRED MLS |
Room Specifics
Total Bedrooms: 3
Bedrooms Above Ground: 3
Bedrooms Below Ground: 0
Dimensions: —
Floor Type: Carpet
Dimensions: —
Floor Type: Carpet
Full Bathrooms: 3
Bathroom Amenities: —
Bathroom in Basement: 0
Rooms: No additional rooms
Basement Description: Slab
Other Specifics
| 2 | |
| Concrete Perimeter | |
| Asphalt | |
| Porch, Brick Paver Patio, Storms/Screens, End Unit | |
| Cul-De-Sac,Fenced Yard | |
| 44.51 X 127.08 X 44.00 X 1 | |
| — | |
| Full | |
| First Floor Laundry, Laundry Hook-Up in Unit, Storage | |
| Range, Microwave, Dishwasher, Refrigerator, Washer, Dryer, Disposal, Stainless Steel Appliance(s) | |
| Not in DB | |
| — | |
| — | |
| Bike Room/Bike Trails, Exercise Room, Park, Pool | |
| — |
Tax History
| Year | Property Taxes |
|---|---|
| 2018 | $5,458 |
Contact Agent
Nearby Similar Homes
Nearby Sold Comparables
Contact Agent
Listing Provided By
Keller Williams Inspire - Geneva

