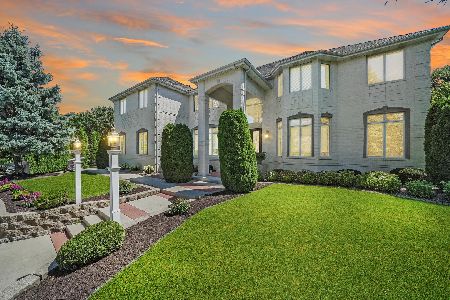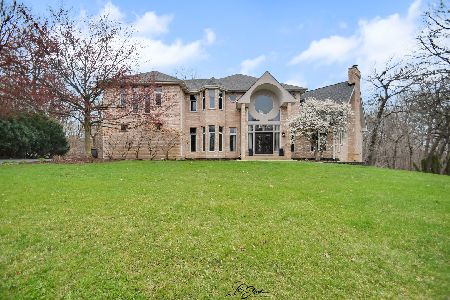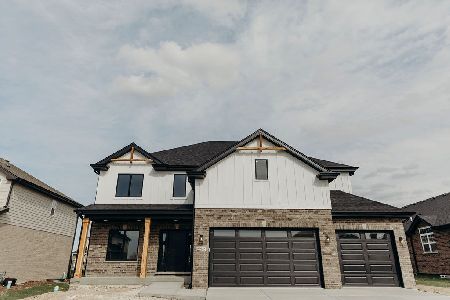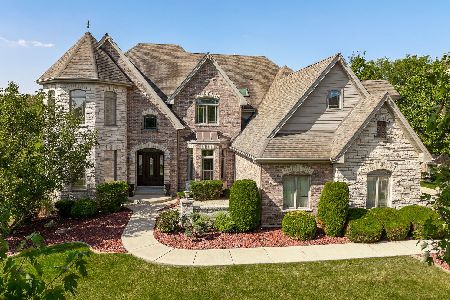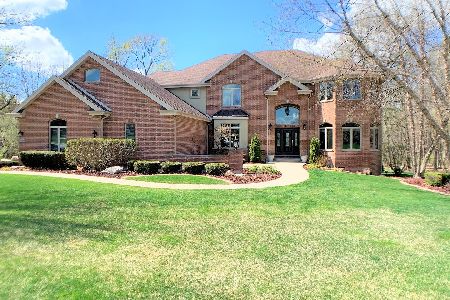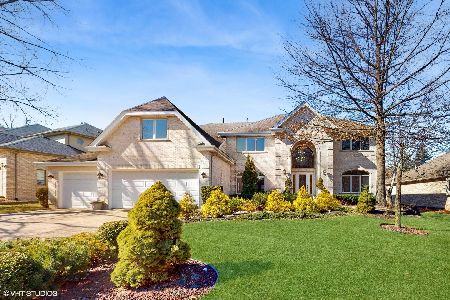20681 Abbey Drive, Frankfort, Illinois 60423
$799,000
|
Sold
|
|
| Status: | Closed |
| Sqft: | 6,682 |
| Cost/Sqft: | $120 |
| Beds: | 5 |
| Baths: | 5 |
| Year Built: | 1996 |
| Property Taxes: | $24,593 |
| Days On Market: | 741 |
| Lot Size: | 0,67 |
Description
Incredible Frank Lloyd Wright prairie style house in upscale Abbey Woods walking distance to award winning Lincoln Way East High School! The journey begins at the stone pillar entrance up the breathtaking brick paver driveway! Elevated stone entry includes custom front doors with oversized side lights and transom! Beautiful foyer includes perfectly designed prairie style staircase! Much desired TWO main level bedrooms which includes the primary bedroom with tray ceiling, stone fireplace, dual French doors out to the stone patio and 4 closets (2 are walk in)! Primary luxury bath with upscale whirlpool, separate shower with body sprays, dual raised vanities, triple skylights and ceiling fan! Additional main level bedroom includes cork floor, (4) panel window and ceiling fan! Incredible living room with built-in bookcases and (3) dual glass French doors leading out to the rear stone patio! Amazing family room with floor to ceiling double sided stone fireplace, beamed cathedral ceiling, (3) huge skylights, cork floor, wet bar with built in wine rack & glass cabinets and (4) dual glass French doors leading out to the stone walkway on the side of the house! Kitchen includes glass door entry, raised panel cabinets with under cabinet lighting, pullout drawers, triple sink and closet pantry! The breakfast area includes a stone fireplace and dual French doors looking out to the deck and scenic yard! Formal dining room has double French doors and tray ceiling! Main level powder room with custom pedestal sink! Main level laundry room with sink, cabinets and workstation! Excellent 2nd entrance tandem area with service door out to the heated 6 car attached garage! Upper level includes 3 bedrooms (bedroom #3 has double French glass doors with a balcony overlooking the amazing yard and walk in closet). Additional upper-level bedrooms have (3) panel windows, ceiling fans and blinds! Open staircase to the partially finished basement which features a recreation & game area separated by a custom brick wall! Basement also includes a powder room, huge storage area, crawl for additional storage area and staircase giving access to the garage! Fabulous screened in porch with double glass door entry features a separate hot tub room with cathedral wood panel ceilings, skylight, stone wall accent, tile floor, ceiling fan and recessed lighting! Main level full bath connects to the family room and hot tub room with large dressing area! Outdoor features include professional landscape, nightscape, sprinkler system and (2) stone patios located in the backyard and side of the house along with oversized maintenance-free deck! New roof (11/23) with 40-year warranty! Security System! Central Vacuum System! Invisible fence! Intercom! 400-amp service! Three furnaces (2 forced air units and 1 boiler). Radiant heat in some areas of the basement, hot tub room and attached bathroom. Hurry to see this special home!
Property Specifics
| Single Family | |
| — | |
| — | |
| 1996 | |
| — | |
| — | |
| No | |
| 0.67 |
| Will | |
| Abbey Woods | |
| — / Not Applicable | |
| — | |
| — | |
| — | |
| 11920717 | |
| 1909153020050000 |
Nearby Schools
| NAME: | DISTRICT: | DISTANCE: | |
|---|---|---|---|
|
High School
Lincoln-way East High School |
210 | Not in DB | |
Property History
| DATE: | EVENT: | PRICE: | SOURCE: |
|---|---|---|---|
| 16 Jan, 2024 | Sold | $799,000 | MRED MLS |
| 12 Dec, 2023 | Under contract | $799,000 | MRED MLS |
| 4 Dec, 2023 | Listed for sale | $799,000 | MRED MLS |
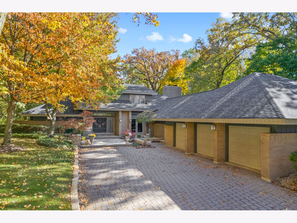
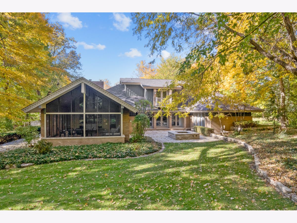
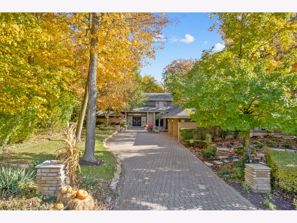
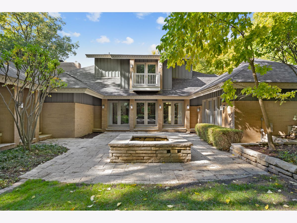
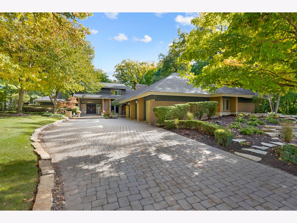
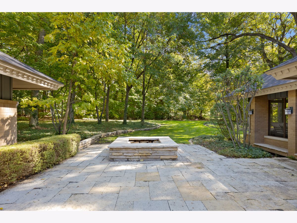
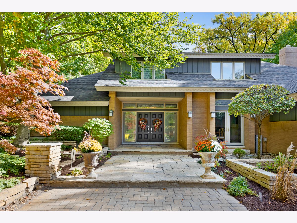
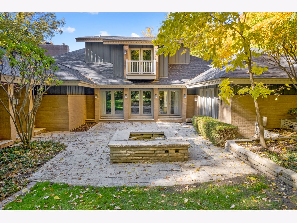
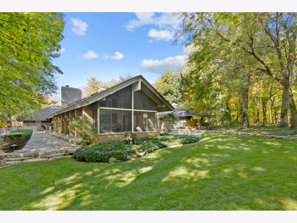
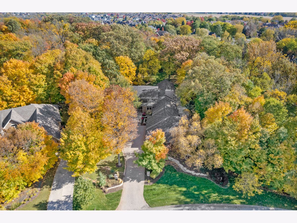
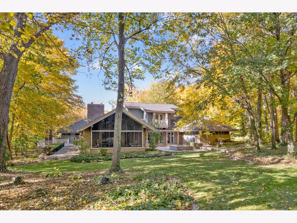
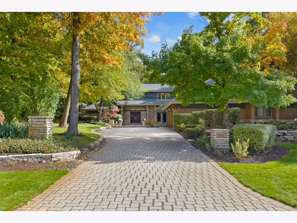
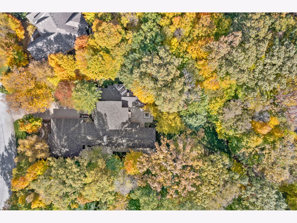
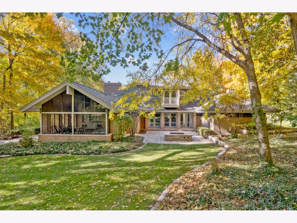
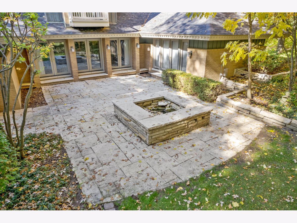
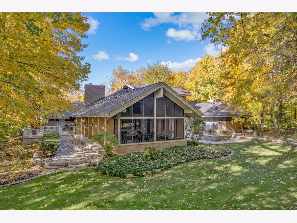
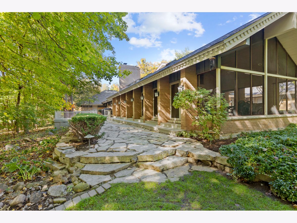
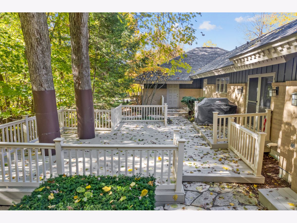
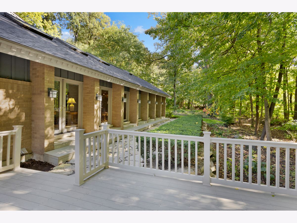
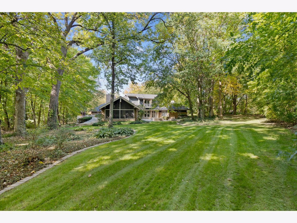
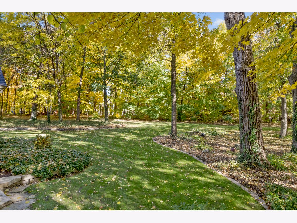
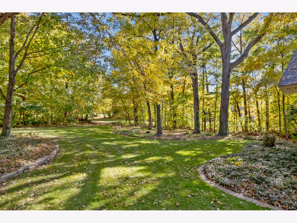
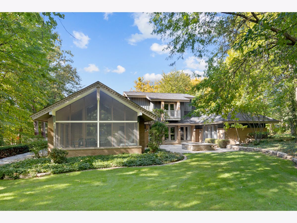
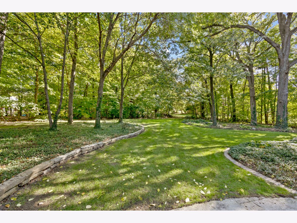
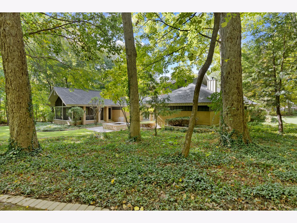
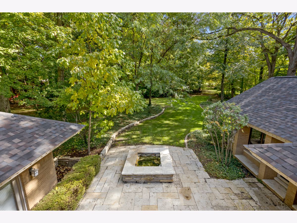
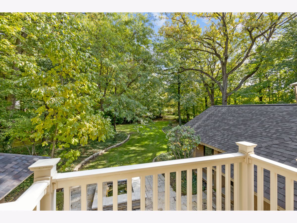
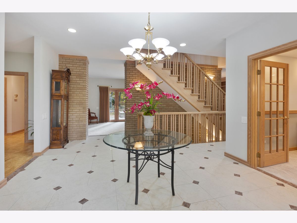
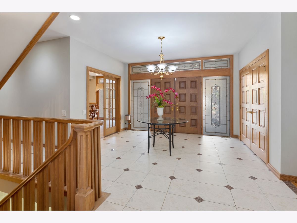
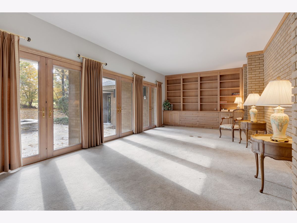
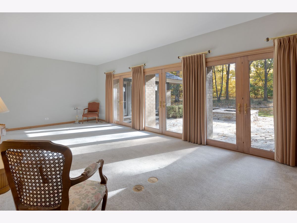
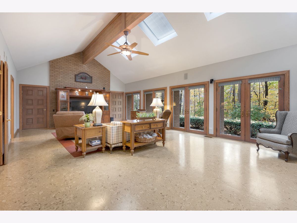
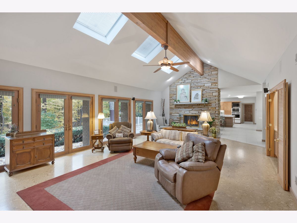
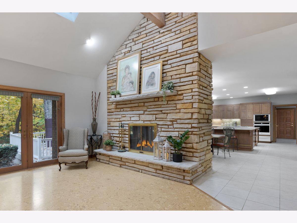
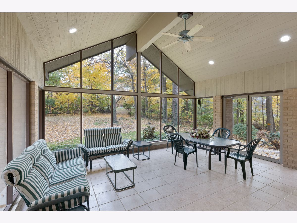
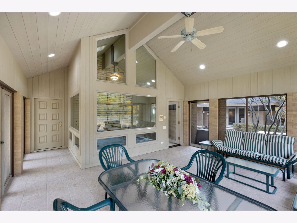
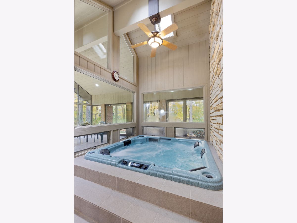
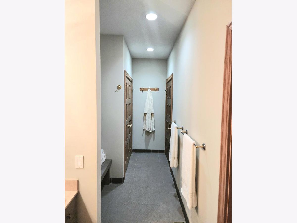
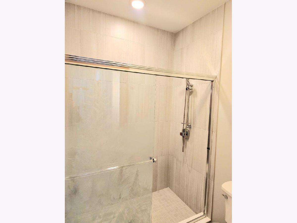
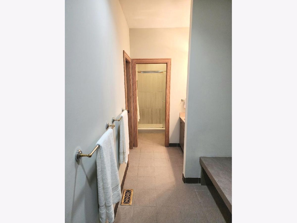
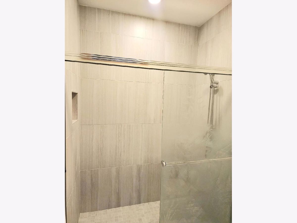
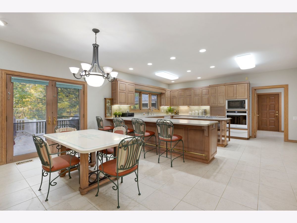
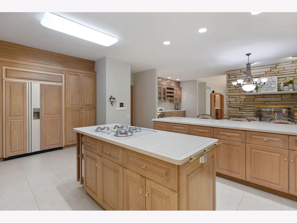
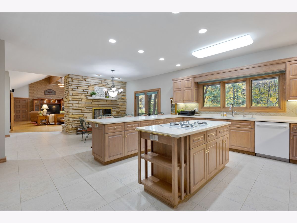
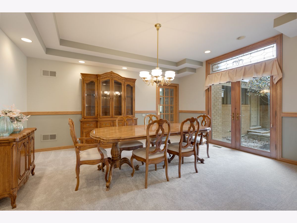
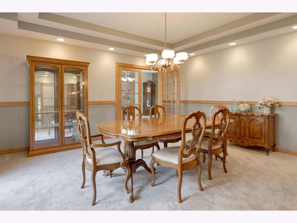
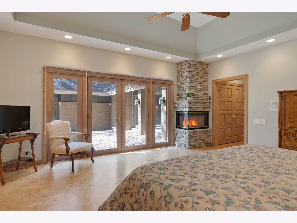
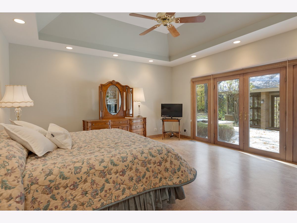
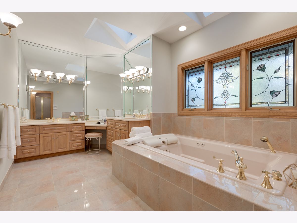
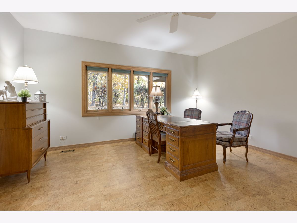
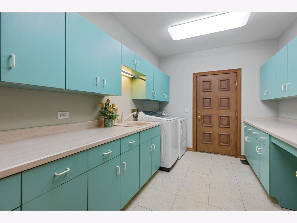
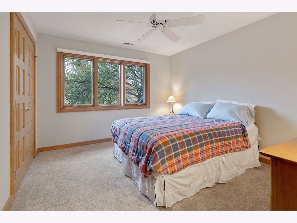
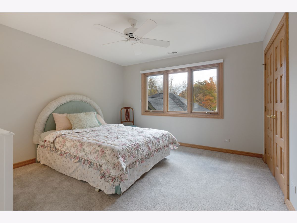
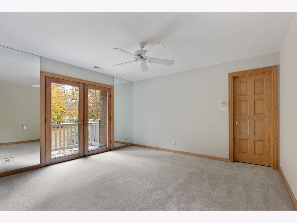
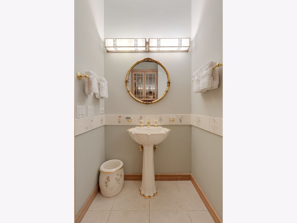
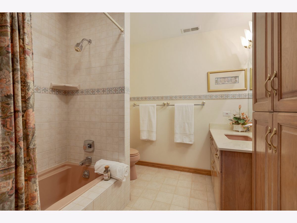
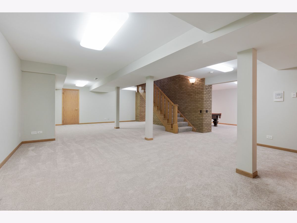
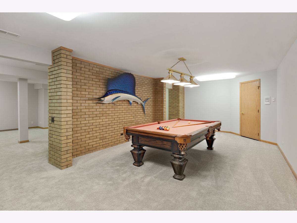
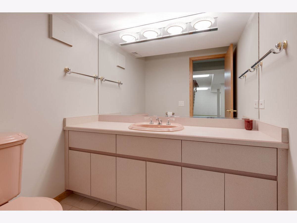
Room Specifics
Total Bedrooms: 5
Bedrooms Above Ground: 5
Bedrooms Below Ground: 0
Dimensions: —
Floor Type: —
Dimensions: —
Floor Type: —
Dimensions: —
Floor Type: —
Dimensions: —
Floor Type: —
Full Bathrooms: 5
Bathroom Amenities: Whirlpool,Separate Shower,Double Sink,Full Body Spray Shower
Bathroom in Basement: 1
Rooms: —
Basement Description: Partially Finished,Crawl,Exterior Access
Other Specifics
| 6 | |
| — | |
| Brick | |
| — | |
| — | |
| 200X180X280X102 | |
| — | |
| — | |
| — | |
| — | |
| Not in DB | |
| — | |
| — | |
| — | |
| — |
Tax History
| Year | Property Taxes |
|---|---|
| 2024 | $24,593 |
Contact Agent
Nearby Similar Homes
Nearby Sold Comparables
Contact Agent
Listing Provided By
Murphy Real Estate Group

