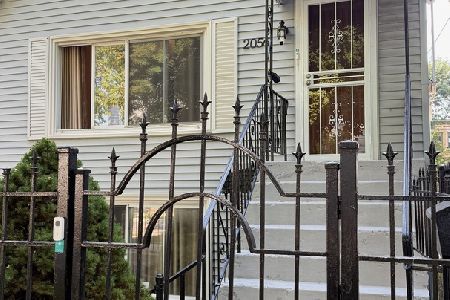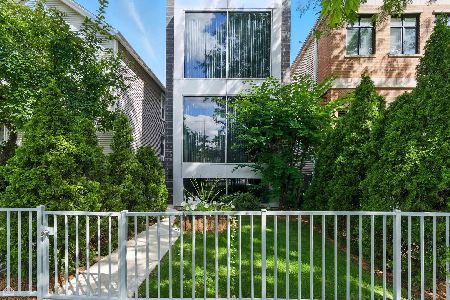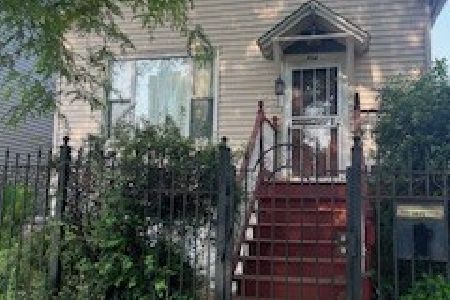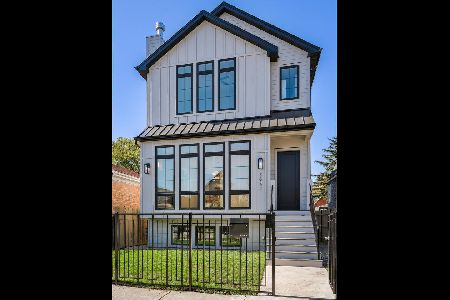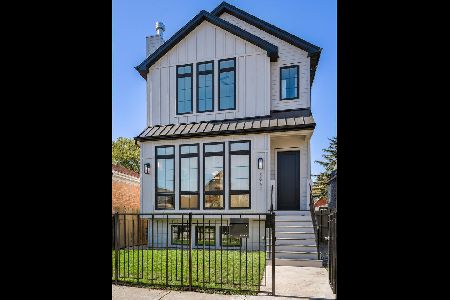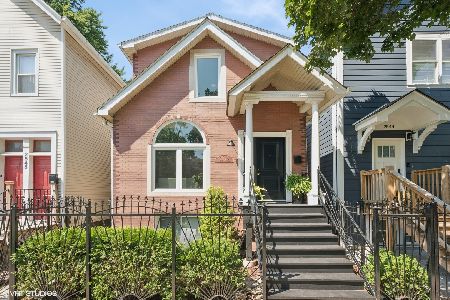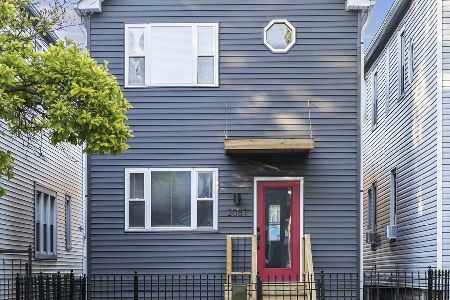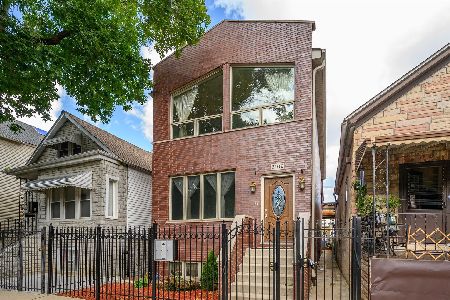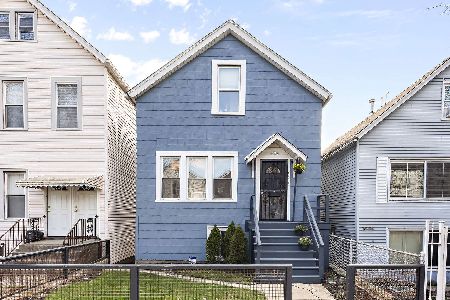2069 Bingham Street, Logan Square, Chicago, Illinois 60647
$685,000
|
Sold
|
|
| Status: | Closed |
| Sqft: | 2,759 |
| Cost/Sqft: | $253 |
| Beds: | 4 |
| Baths: | 4 |
| Year Built: | 2015 |
| Property Taxes: | $10,572 |
| Days On Market: | 1712 |
| Lot Size: | 0,00 |
Description
Stunning newer construction 4 bedroom + 3.1 bathroom SmartTech single family home that's energy efficient & surrounded by everything Logan Square has to offer! Eco-friendly home is finished with many "green" features such as low VOC paint, LOBA waterborne varnish & low VOC sealant on all hardwood floors, Energy Star Certified appliances & HVAC, tankless hot water heater, fresh air intake system, NEST Thermostat, dual flush water saver toilets & so much more! This sustainable home has been expertly designed for those who love an open concept floor plan with tons of designer finishes throughout. Main level offers a powder room, coat closet, dedicated dining area and an expansive living room with custom built-ins, adjacent to a wall of west-facing windows that let in tons of natural light & lead to the front deck! Gorgeous kitchen is detailed with white shaker style cabinetry, stainless steel appliance package, Quartz countertops with island & breakfast bar seating, drybar & rarely seen countertop height windows that allow for morning rays of sunshine. Upper level has large second and third bedrooms, full bathroom, bookshelf & massive, linen closet with tons of extra storage. Master bathroom is equipped with 3 professionally organized closets, huge windows and en suite bathroom with dual vanities & separate shower. Fully finished lower level has tall ceilings, large fourth bedroom and full bathroom, walk-in laundry room with side-by-side washer/dryer, and family room, with enough room to set up as a home gym and play space. Some of the great features of this "green" home are the 2 car garage, surround sound wiring & professionally built out closets. Perfectly situated in popular Logan Square, blocks from neighborhood breweries, local coffee shops, boutique shopping, 606 Bloomingdale Trail, Blue Line, 90/94 & Bucktown/Wicker Park boutiques! The elevated Blue Line does run behind this home.
Property Specifics
| Single Family | |
| — | |
| Contemporary | |
| 2015 | |
| Full,English | |
| — | |
| No | |
| — |
| Cook | |
| — | |
| 0 / Not Applicable | |
| None | |
| Lake Michigan | |
| Public Sewer | |
| 10974261 | |
| 13362300630000 |
Nearby Schools
| NAME: | DISTRICT: | DISTANCE: | |
|---|---|---|---|
|
Grade School
Chase Elementary School |
299 | — | |
|
Middle School
Chase Elementary School |
299 | Not in DB | |
|
High School
Clemente Community Academy Senio |
299 | Not in DB | |
Property History
| DATE: | EVENT: | PRICE: | SOURCE: |
|---|---|---|---|
| 16 Oct, 2015 | Sold | $525,000 | MRED MLS |
| 8 Sep, 2015 | Under contract | $525,000 | MRED MLS |
| 4 Aug, 2015 | Listed for sale | $525,000 | MRED MLS |
| 9 Apr, 2021 | Sold | $685,000 | MRED MLS |
| 9 Feb, 2021 | Under contract | $699,000 | MRED MLS |
| 19 Jan, 2021 | Listed for sale | $699,000 | MRED MLS |
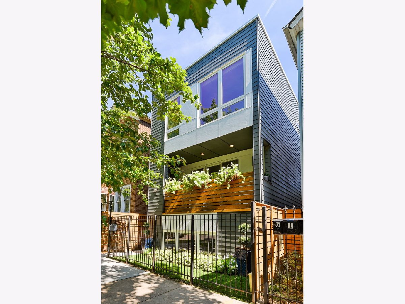
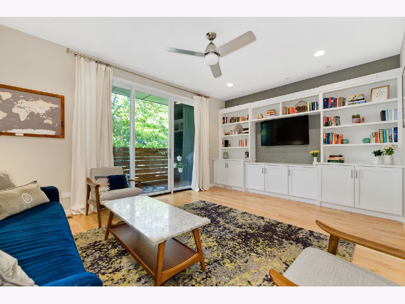
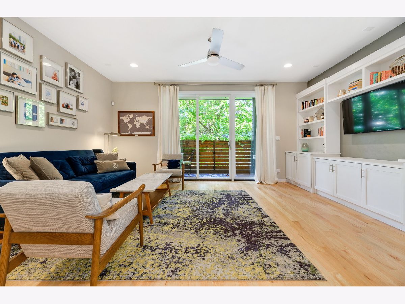
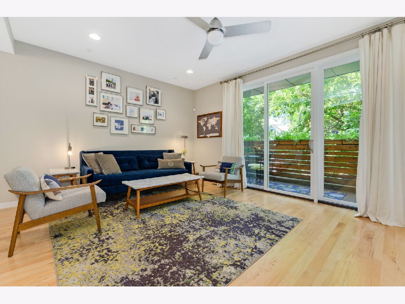
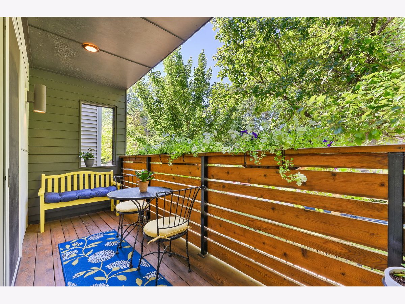
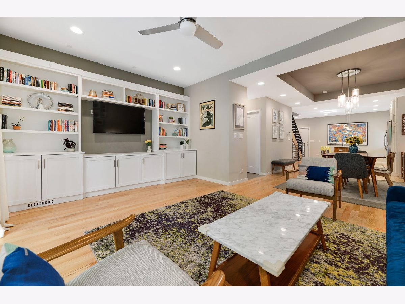
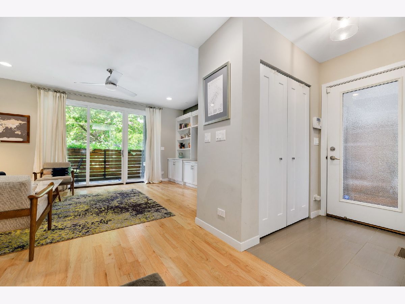
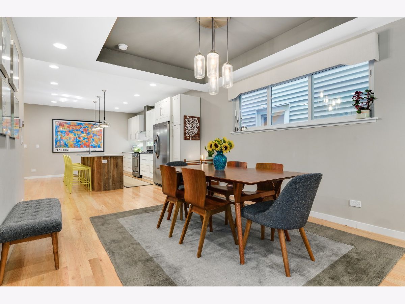
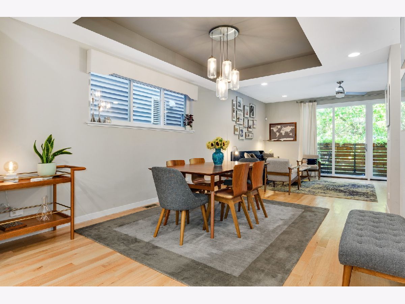
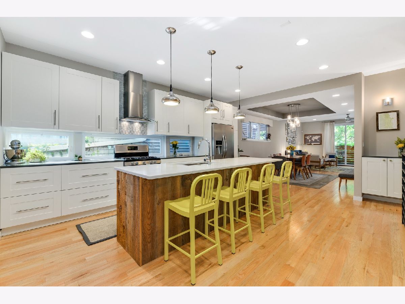
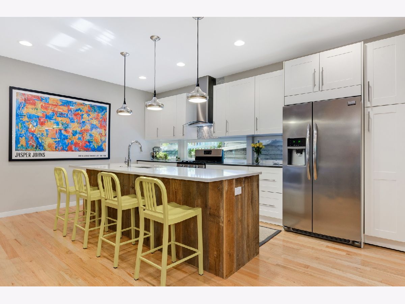
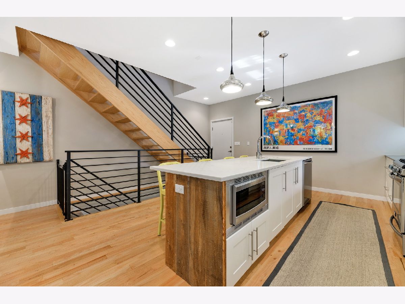
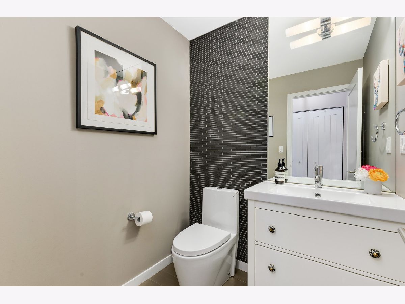
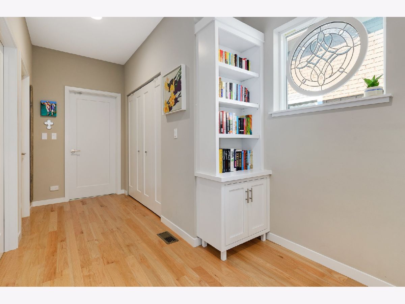
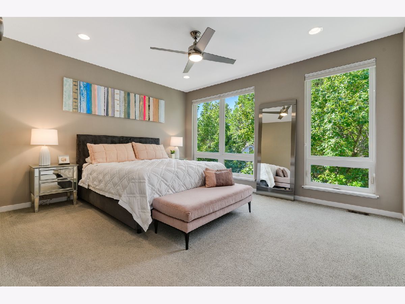
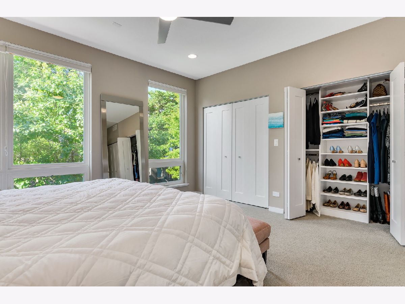
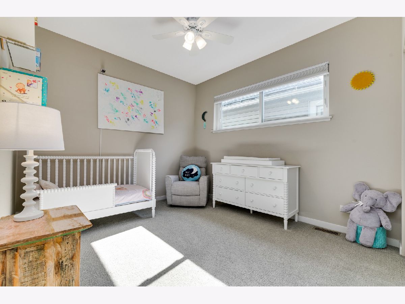
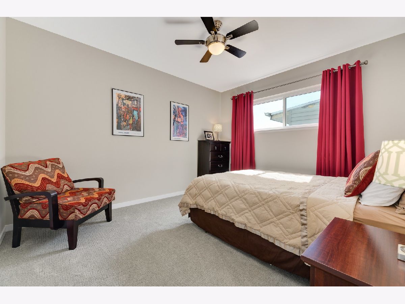
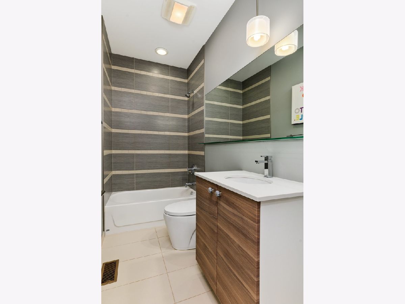
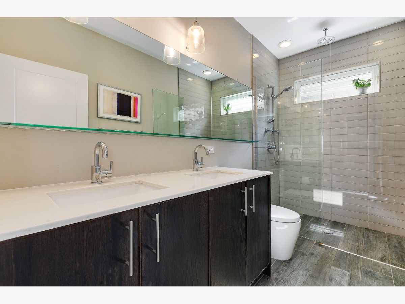
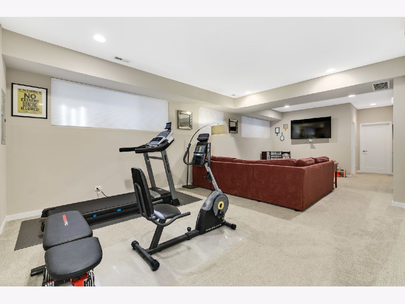
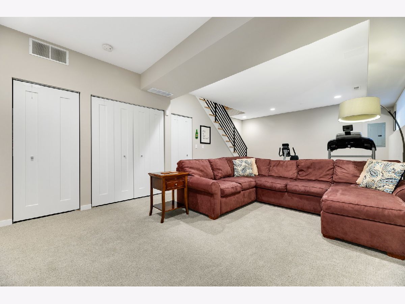
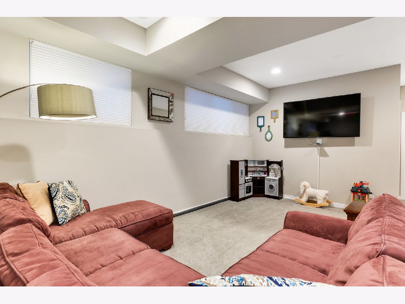
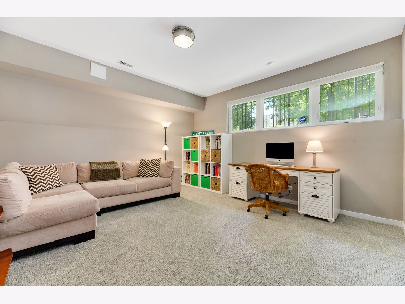
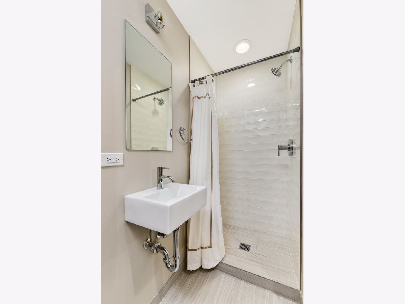
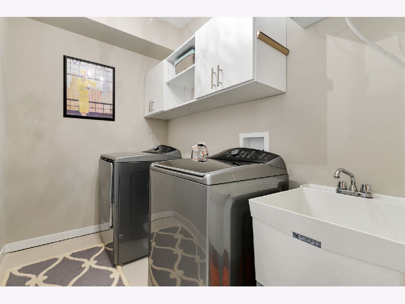
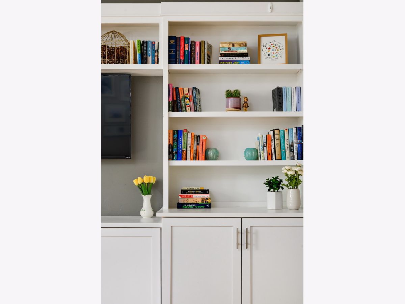
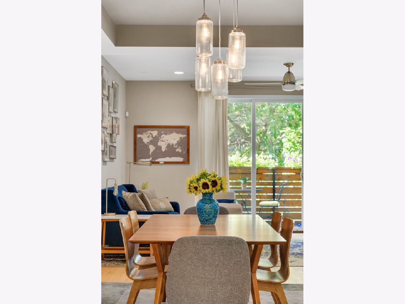
Room Specifics
Total Bedrooms: 4
Bedrooms Above Ground: 4
Bedrooms Below Ground: 0
Dimensions: —
Floor Type: Carpet
Dimensions: —
Floor Type: Carpet
Dimensions: —
Floor Type: Carpet
Full Bathrooms: 4
Bathroom Amenities: Separate Shower,Double Sink
Bathroom in Basement: 1
Rooms: Deck
Basement Description: Finished
Other Specifics
| 2 | |
| Concrete Perimeter | |
| Off Alley | |
| Deck, Storms/Screens | |
| Fenced Yard | |
| 24 X 105 | |
| — | |
| Full | |
| Hardwood Floors, Walk-In Closet(s), Ceilings - 9 Foot, Drapes/Blinds | |
| Range, Microwave, Dishwasher, Refrigerator, Freezer, Washer, Dryer, Disposal, Stainless Steel Appliance(s), Gas Cooktop, Range Hood | |
| Not in DB | |
| — | |
| — | |
| — | |
| — |
Tax History
| Year | Property Taxes |
|---|---|
| 2021 | $10,572 |
Contact Agent
Nearby Similar Homes
Nearby Sold Comparables
Contact Agent
Listing Provided By
Compass

