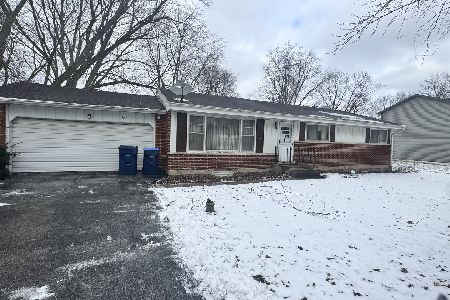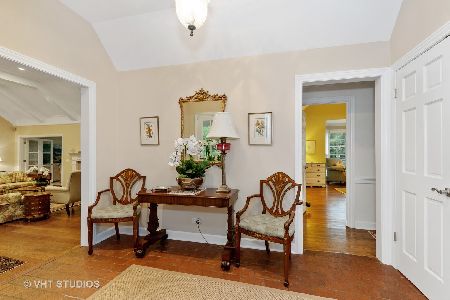2069 Knollwood Road, Lake Forest, Illinois 60045
$975,000
|
Sold
|
|
| Status: | Closed |
| Sqft: | 4,624 |
| Cost/Sqft: | $238 |
| Beds: | 5 |
| Baths: | 6 |
| Year Built: | 1962 |
| Property Taxes: | $25,909 |
| Days On Market: | 2416 |
| Lot Size: | 2,43 |
Description
Gracious single level living at its finest on the 18th fairway of Knollwood Country Club.Meticulous attention to detail - wide mouldings, built-ins, bookshelves, hardwood floors and quality workmanship are evident throughout. Flawless function and flow. Plain and Fancy white chef's kitchen with high-end appliances & ample island perfect for everyday living or entertaining in grand style. The brkfst rm opens to the fam rm overlooking the lush yard with golf course views beyond. Gracious living room with handsome fplc & french doors leading to outdoor entertaining space. The dn rm w/ butler's pantry is nearby & enjoys southern views to the yard. The mstr suite has his & her bathrooms , a lg closet w/ center island,shoe closets for 132 pairs of shoes & a comfortable bedroom w/ fplc. 4 more bdrms & 3 full baths w/ enough space for family and visiting friends. Lg. mudroom & sep laundry. 2 + acre lot w/ circular driveway. Incredible setting!
Property Specifics
| Single Family | |
| — | |
| Ranch | |
| 1962 | |
| Partial | |
| — | |
| No | |
| 2.43 |
| Lake | |
| Knollwood Club | |
| 0 / Not Applicable | |
| None | |
| Lake Michigan | |
| Public Sewer, Sewer-Storm | |
| 10420139 | |
| 12191180060000 |
Nearby Schools
| NAME: | DISTRICT: | DISTANCE: | |
|---|---|---|---|
|
Grade School
Everett Elementary School |
67 | — | |
|
Middle School
Deer Path Middle School |
67 | Not in DB | |
|
High School
Lake Forest High School |
115 | Not in DB | |
Property History
| DATE: | EVENT: | PRICE: | SOURCE: |
|---|---|---|---|
| 27 Mar, 2020 | Sold | $975,000 | MRED MLS |
| 30 Dec, 2019 | Under contract | $1,099,000 | MRED MLS |
| — | Last price change | $1,195,000 | MRED MLS |
| 17 Jun, 2019 | Listed for sale | $1,195,000 | MRED MLS |
Room Specifics
Total Bedrooms: 5
Bedrooms Above Ground: 5
Bedrooms Below Ground: 0
Dimensions: —
Floor Type: Carpet
Dimensions: —
Floor Type: Carpet
Dimensions: —
Floor Type: Carpet
Dimensions: —
Floor Type: —
Full Bathrooms: 6
Bathroom Amenities: Separate Shower,Double Sink,Soaking Tub
Bathroom in Basement: 0
Rooms: Bedroom 5,Breakfast Room,Recreation Room,Mud Room,Utility Room-Lower Level,Storage,Pantry
Basement Description: Finished
Other Specifics
| 2 | |
| Concrete Perimeter | |
| Asphalt | |
| Deck, Patio, Storms/Screens | |
| Golf Course Lot,Landscaped,Mature Trees | |
| 426X271X77X116X68X94X304 | |
| Full | |
| Full | |
| Hardwood Floors, First Floor Bedroom, In-Law Arrangement, First Floor Laundry, First Floor Full Bath, Walk-In Closet(s) | |
| Double Oven, Microwave, Dishwasher, High End Refrigerator, Washer, Dryer, Disposal, Range Hood | |
| Not in DB | |
| Street Paved | |
| — | |
| — | |
| Wood Burning |
Tax History
| Year | Property Taxes |
|---|---|
| 2020 | $25,909 |
Contact Agent
Nearby Similar Homes
Nearby Sold Comparables
Contact Agent
Listing Provided By
Griffith, Grant & Lackie







