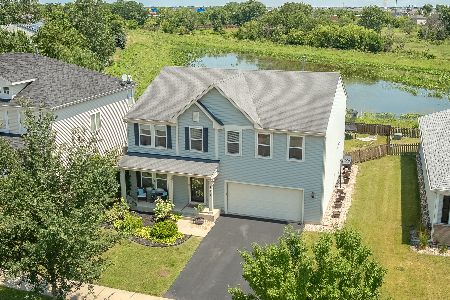2069 William Drive, Montgomery, Illinois 60538
$275,000
|
Sold
|
|
| Status: | Closed |
| Sqft: | 2,508 |
| Cost/Sqft: | $110 |
| Beds: | 5 |
| Baths: | 3 |
| Year Built: | 2007 |
| Property Taxes: | $7,321 |
| Days On Market: | 2487 |
| Lot Size: | 0,25 |
Description
Meticulously maintained and move in ready make this home the right choice. Open floor plan creates a nice flow. First floor bedroom with a full bath close by is great for guests. 42" cabinets compliment the spacious kitchen. Relax by the fireplace in the family room or observe nature from the deck in a tranquil setting with a natural prairie, pond & walking trail. Mud room access from the garage equipped with laundry and wash sink for easy clean up. Ample dining area and living room to accommodate your guests. Four bedrooms on the second level includes three spacious guest bedrooms, full bath in addition to the master suite featuring a deluxe master bath with separate shower, soaker tub and walk-in closet. Insulated and heated 3-car garage. Great location with easy access to I-88. Highly-rated Oswego District 308 schools. Must see!
Property Specifics
| Single Family | |
| — | |
| Traditional | |
| 2007 | |
| Partial | |
| SERENADE | |
| No | |
| 0.25 |
| Kendall | |
| Orchard Prairie North | |
| 40 / Annual | |
| None | |
| Public | |
| Public Sewer | |
| 10332355 | |
| 0201130019 |
Nearby Schools
| NAME: | DISTRICT: | DISTANCE: | |
|---|---|---|---|
|
Grade School
Lakewood Creek Elementary School |
308 | — | |
|
Middle School
Thompson Junior High School |
308 | Not in DB | |
|
High School
Oswego High School |
308 | Not in DB | |
Property History
| DATE: | EVENT: | PRICE: | SOURCE: |
|---|---|---|---|
| 29 Dec, 2010 | Sold | $180,000 | MRED MLS |
| 2 Nov, 2010 | Under contract | $181,900 | MRED MLS |
| 18 Oct, 2010 | Listed for sale | $181,900 | MRED MLS |
| 13 Jun, 2019 | Sold | $275,000 | MRED MLS |
| 7 Apr, 2019 | Under contract | $275,000 | MRED MLS |
| 4 Apr, 2019 | Listed for sale | $275,000 | MRED MLS |
Room Specifics
Total Bedrooms: 5
Bedrooms Above Ground: 5
Bedrooms Below Ground: 0
Dimensions: —
Floor Type: Carpet
Dimensions: —
Floor Type: Carpet
Dimensions: —
Floor Type: Carpet
Dimensions: —
Floor Type: —
Full Bathrooms: 3
Bathroom Amenities: Separate Shower,Double Sink,Soaking Tub
Bathroom in Basement: 0
Rooms: Bedroom 5,Heated Sun Room,Loft
Basement Description: Unfinished,Crawl
Other Specifics
| 3 | |
| Concrete Perimeter | |
| Asphalt | |
| Deck | |
| Fenced Yard,Nature Preserve Adjacent,Pond(s) | |
| 11,064 SF | |
| Unfinished | |
| Full | |
| Vaulted/Cathedral Ceilings, Hardwood Floors, First Floor Bedroom, First Floor Laundry, First Floor Full Bath, Walk-In Closet(s) | |
| Range, Microwave, Dishwasher, Refrigerator, Washer, Dryer | |
| Not in DB | |
| Sidewalks, Street Lights, Street Paved | |
| — | |
| — | |
| Wood Burning, Gas Starter |
Tax History
| Year | Property Taxes |
|---|---|
| 2010 | $9,337 |
| 2019 | $7,321 |
Contact Agent
Nearby Similar Homes
Nearby Sold Comparables
Contact Agent
Listing Provided By
Baird & Warner




