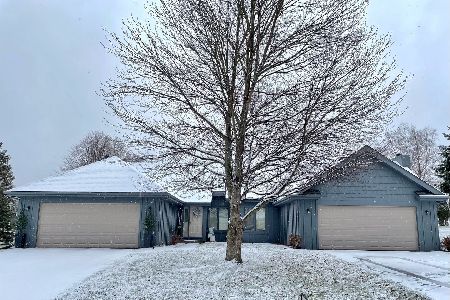207-209 Kirkstone Place, Rockton, Illinois 61072
$460,000
|
Sold
|
|
| Status: | Closed |
| Sqft: | 0 |
| Cost/Sqft: | — |
| Beds: | 4 |
| Baths: | 0 |
| Year Built: | 1991 |
| Property Taxes: | $8,826 |
| Days On Market: | 477 |
| Lot Size: | 0,69 |
Description
Superb location in The Woodlands! Let your tenant make your payments or have an in-law apartment. Owner's side 209:Cathedral & 9 ft ceilings canopy main floor warmed by a glowing fireplace & patio door to Private Deck. 1st Floor Laundry adjoins Eat-in Kitchen with plentiful cabinets & opens thru a patio door to a sun drenched SunRoom, illuminated by naturallight. Primary Bedroom opens with a grand double door entrance, substantially sized with walk-in closet, whirlpool, separate shower & double sinks. Bedroom 2 has a double door entry & 2nd door to hallway, currently used as a Den. The finished lower level offers a Rec Room with 2nd Fireplace, tiled conversation area & additional Full Bath as well as a functionally perfect workshop & Heated Garage with hot & cold soft water. Tenant side 207: Complimentary 9 ft ceilings embrace LivingRoom with fireplace & adjoining Dining Room, Eat-in Kitchen as well as 1st Floor Laundry. Primary Bedroom includes private bath with whirlpool, separate shower, double sinks & walk-in closet. Enjoy the private deck or finished lower level that is partially exposed with additional Full Bath & sizable Rec Room. Roof: 2012
Property Specifics
| Multi-unit | |
| — | |
| — | |
| 1991 | |
| — | |
| — | |
| No | |
| 0.69 |
| Winnebago | |
| Woodlands Of Rockton | |
| — / — | |
| — | |
| — | |
| — | |
| 12177141 | |
| 0324305005 |
Nearby Schools
| NAME: | DISTRICT: | DISTANCE: | |
|---|---|---|---|
|
High School
Hononegah High School |
207 | Not in DB | |
Property History
| DATE: | EVENT: | PRICE: | SOURCE: |
|---|---|---|---|
| 28 Feb, 2025 | Sold | $460,000 | MRED MLS |
| 30 Dec, 2024 | Under contract | $475,000 | MRED MLS |
| 30 Sep, 2024 | Listed for sale | $475,000 | MRED MLS |
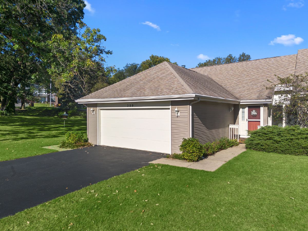
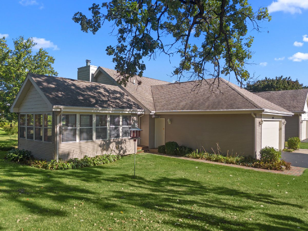
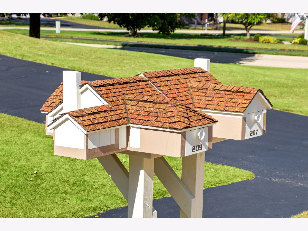
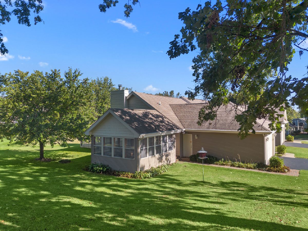
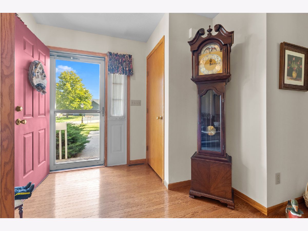
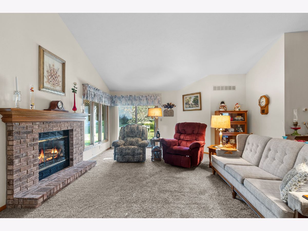
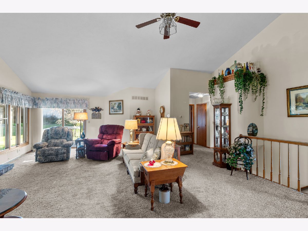
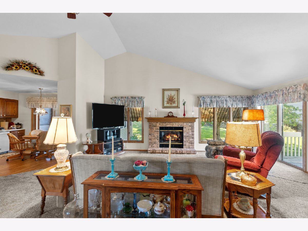
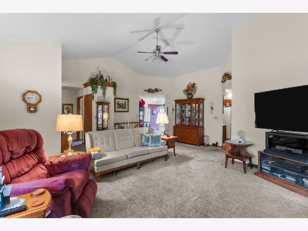
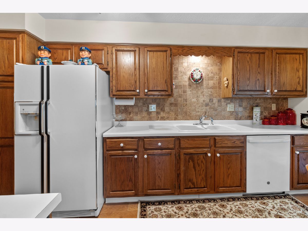
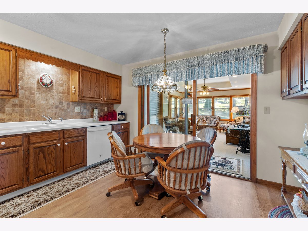
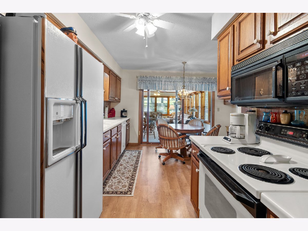
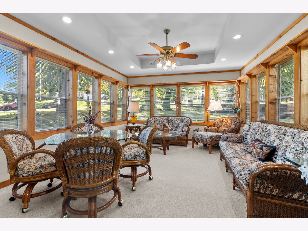
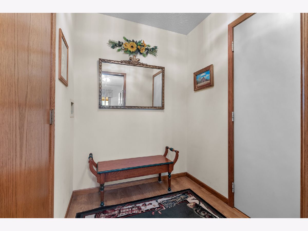
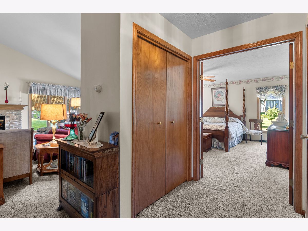
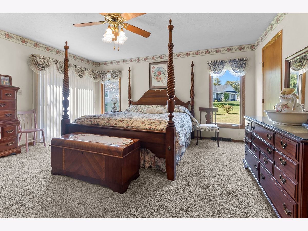
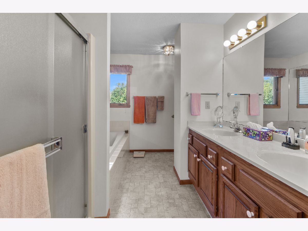
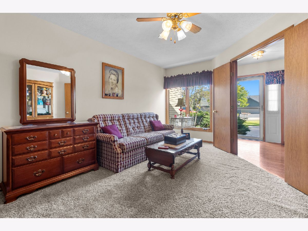
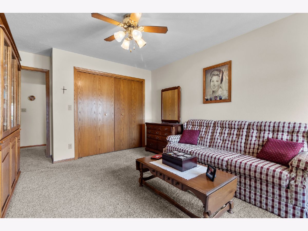
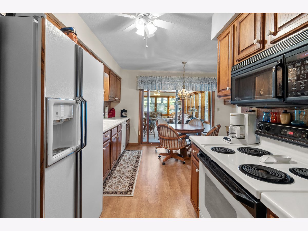
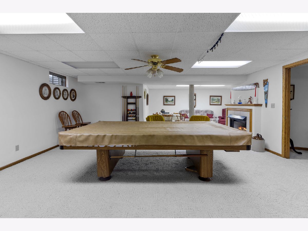
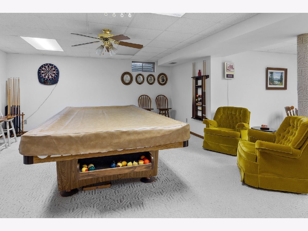
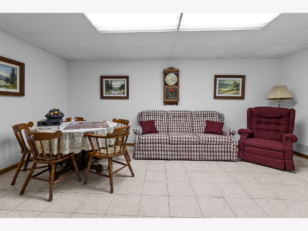
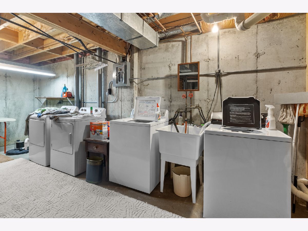
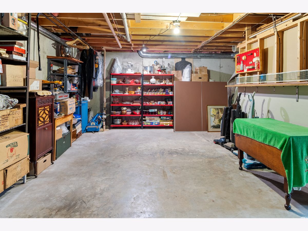
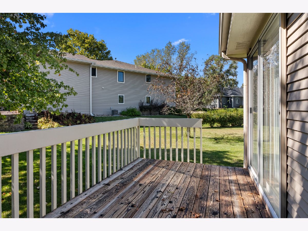
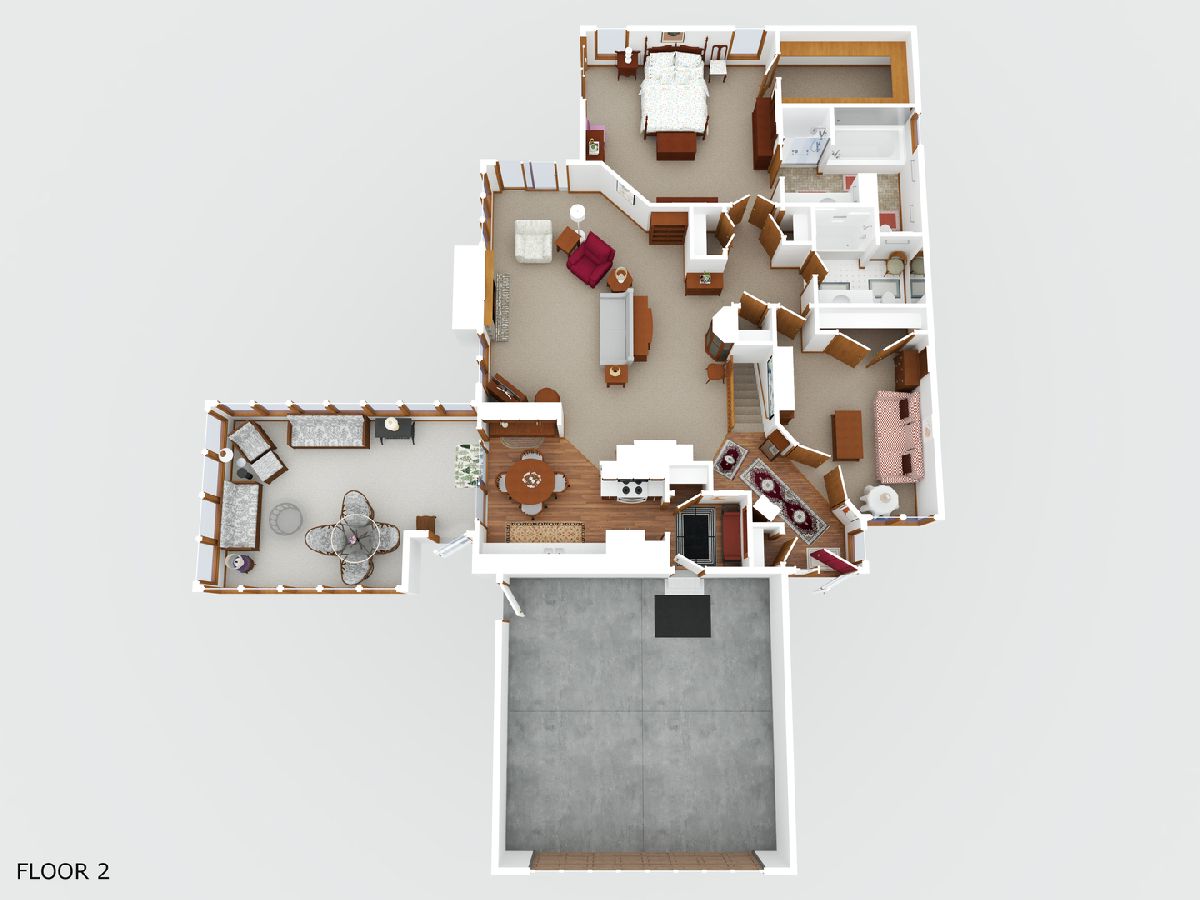
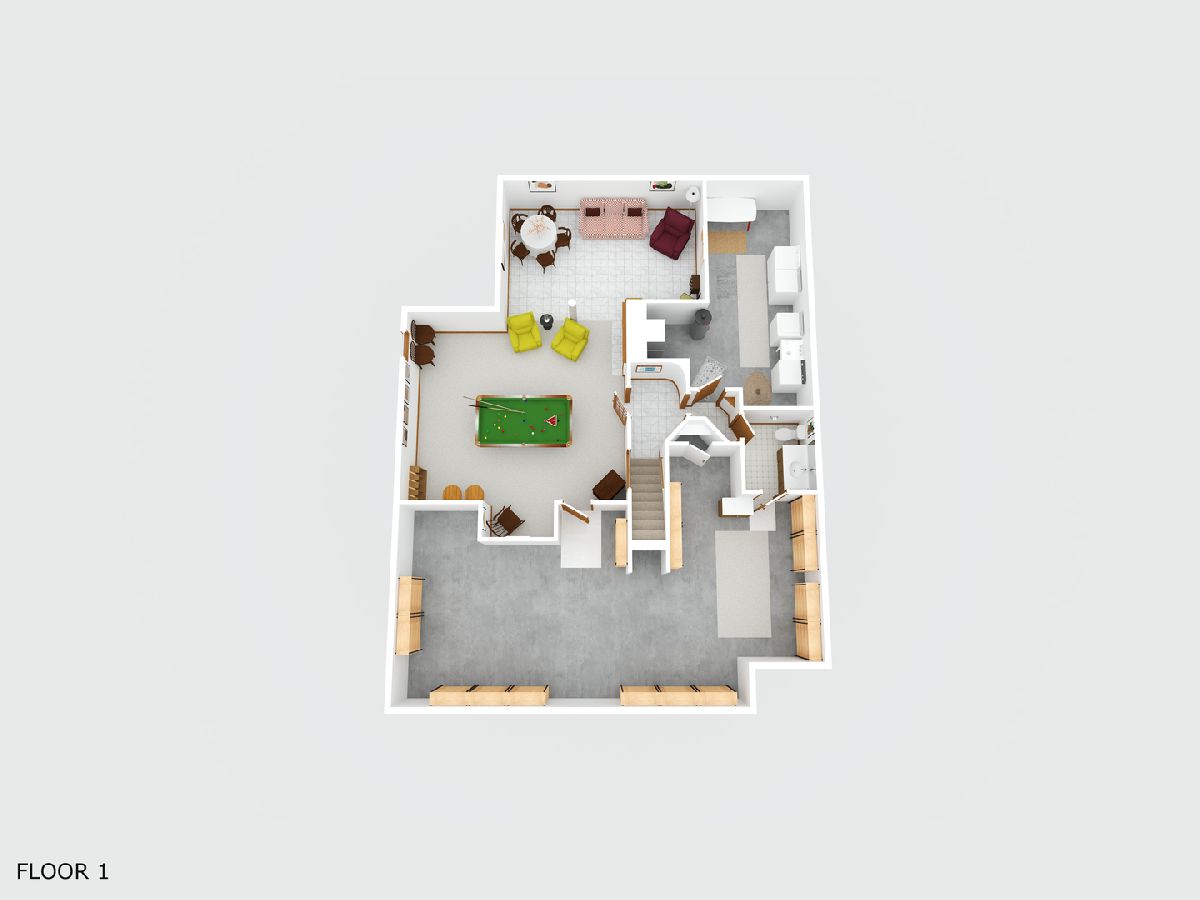
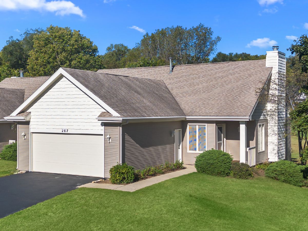
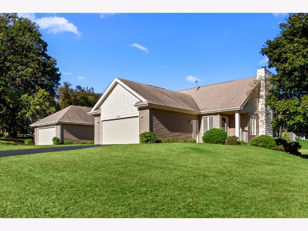
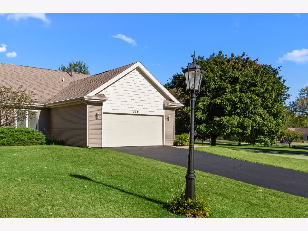
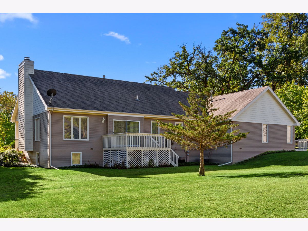
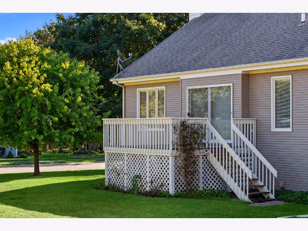
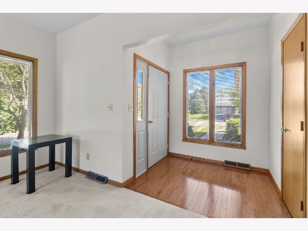
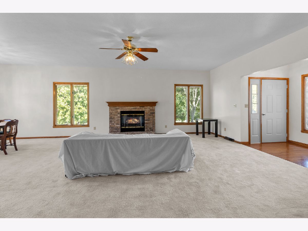
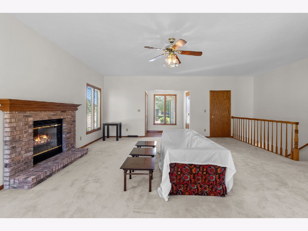
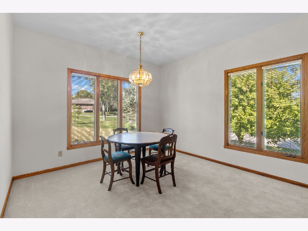
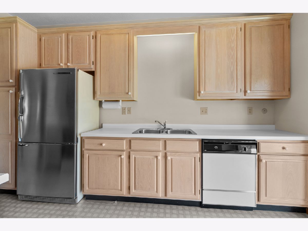
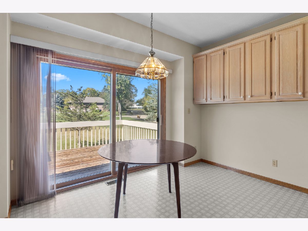
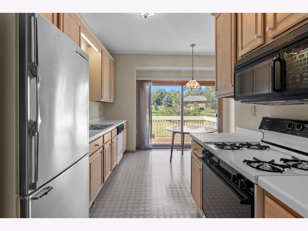
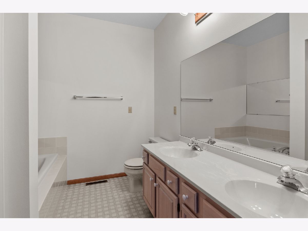
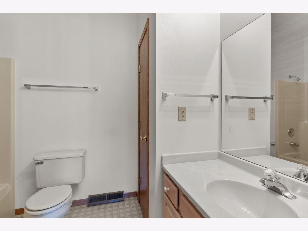
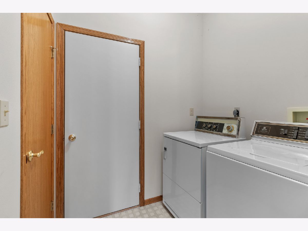
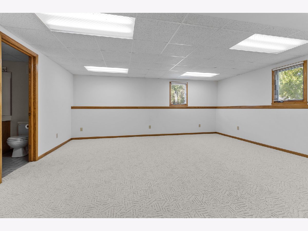
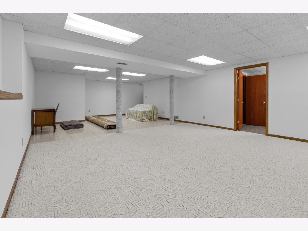
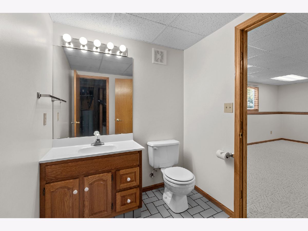
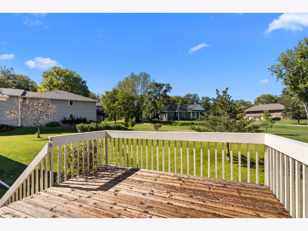
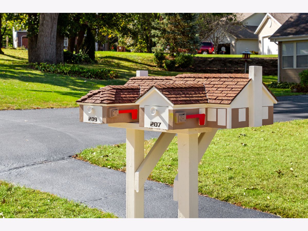
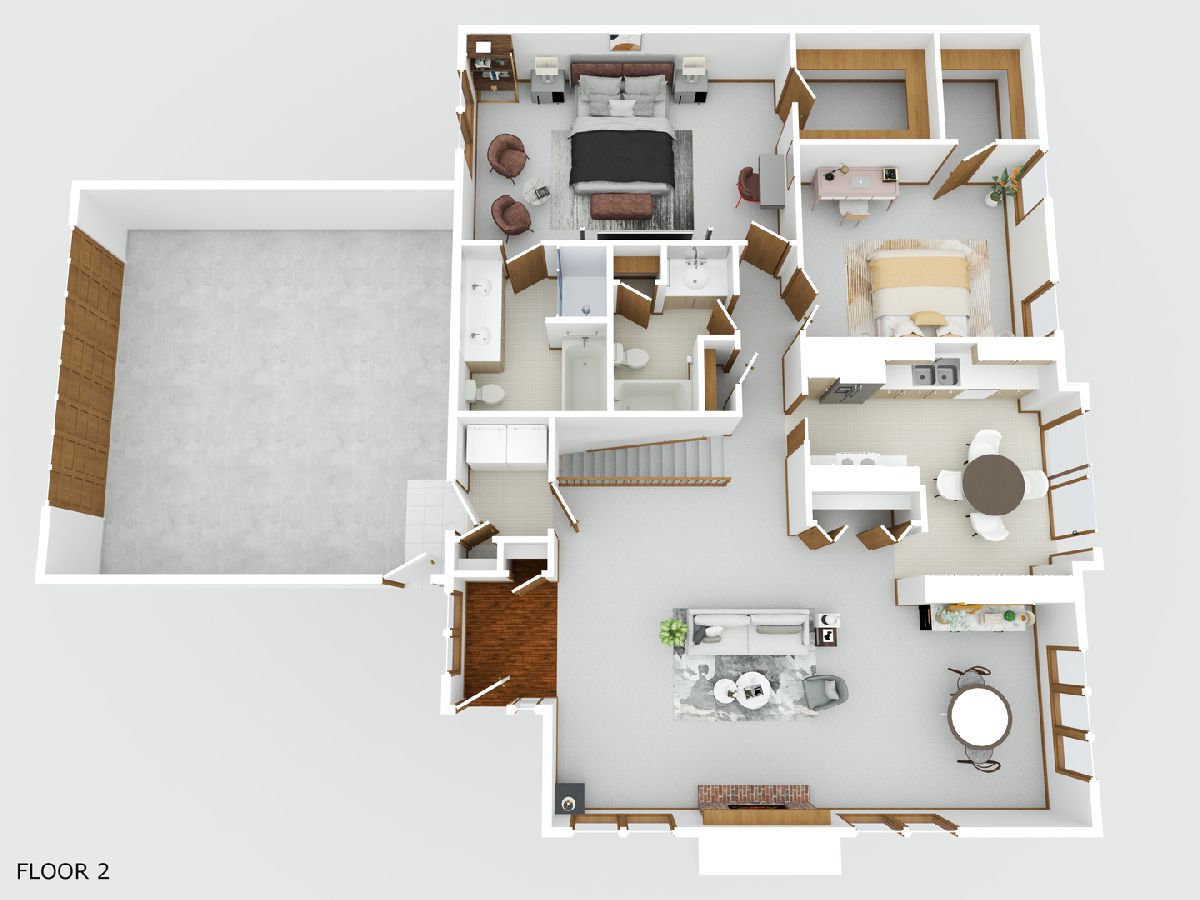
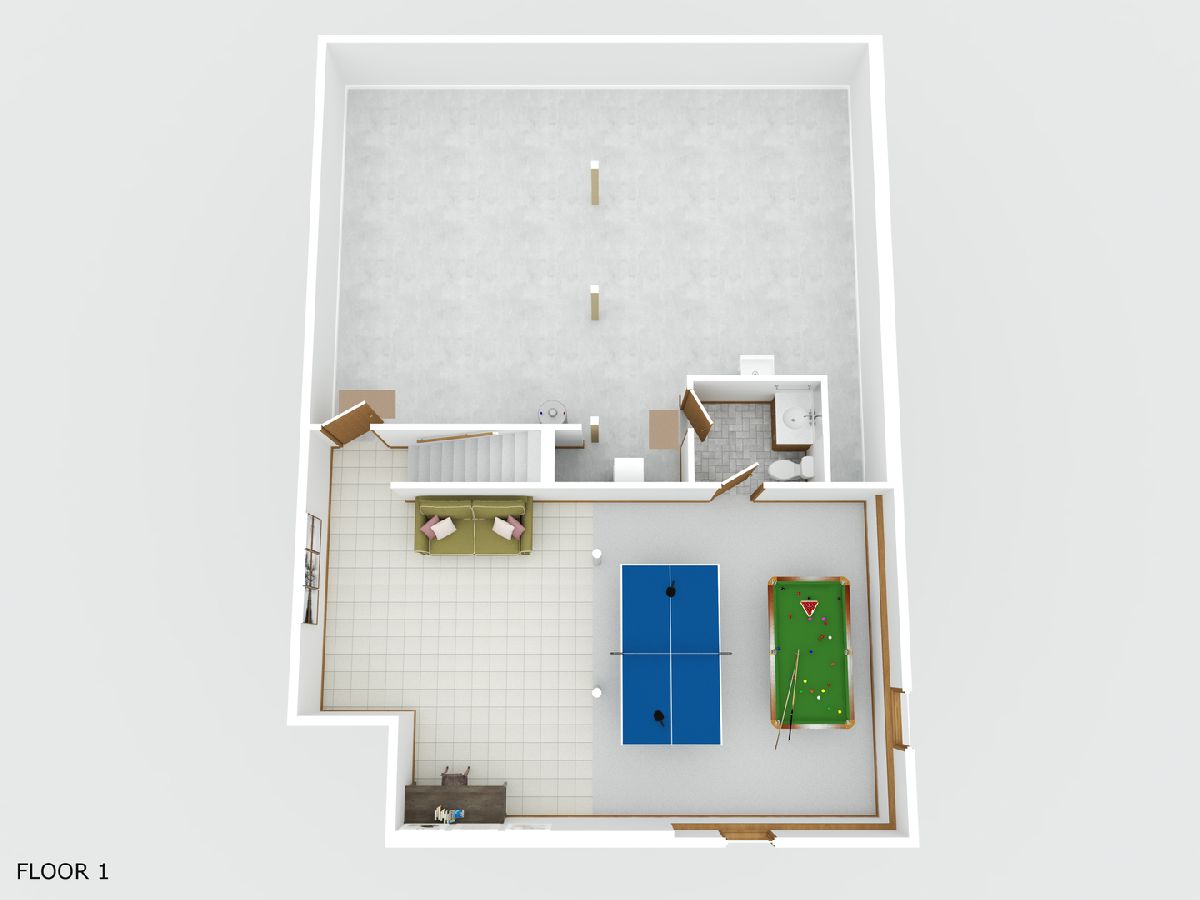
Room Specifics
Total Bedrooms: 4
Bedrooms Above Ground: 4
Bedrooms Below Ground: 0
Dimensions: —
Floor Type: —
Dimensions: —
Floor Type: —
Dimensions: —
Floor Type: —
Full Bathrooms: 6
Bathroom Amenities: Whirlpool,Separate Shower,Double Sink
Bathroom in Basement: —
Rooms: —
Basement Description: Finished,Rec/Family Area,Storage Space
Other Specifics
| 2 | |
| — | |
| — | |
| — | |
| — | |
| 250.24X150X87.48X235.92 | |
| — | |
| — | |
| — | |
| — | |
| Not in DB | |
| — | |
| — | |
| — | |
| — |
Tax History
| Year | Property Taxes |
|---|---|
| 2025 | $8,826 |
Contact Agent
Nearby Similar Homes
Contact Agent
Listing Provided By
Century 21 Affiliated - Rockford

