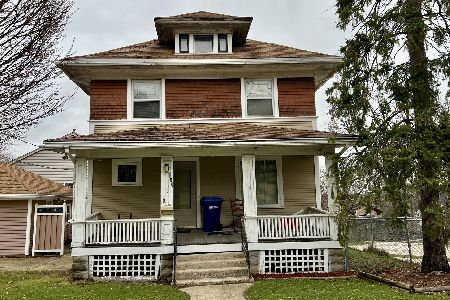207 5th Street, St Charles, Illinois 60174
$375,000
|
Sold
|
|
| Status: | Closed |
| Sqft: | 1,992 |
| Cost/Sqft: | $195 |
| Beds: | 4 |
| Baths: | 3 |
| Year Built: | 1901 |
| Property Taxes: | $7,272 |
| Days On Market: | 2767 |
| Lot Size: | 0,17 |
Description
Fabulous home with a perfect combination of charm, modern conveniences and location! Just a short walk to all downtown St. Charles has to offer: restaurants, coffee shops, festivals and more! Four bedrooms, 2.1 baths, and a 3-car garage. White kitchen with stainless steel appliances, loads of cabinets and eat-in table space. Large, vaulted master suite with fireplace; large master bath, double vanity, soaking tub, separate shower; large walk in closet! Enjoy a cup of coffee and read the paper on the second-floor balcony. Amazing gardens that are professionally landscaped, paver stone path- and walkways, Trex deck, small pond with a waterfall and brick seating area. The entire yard is enclosed by a 3-year-old, white picket fence. Family-sized, 1-year-old washer and dryer. New furnace and air conditioner in 2017. Other upgrades include: water heater/-softener, driveway, lighting, ceiling fans, blinds, shower doors, floor finishes and much more! Newer sewer line to the street.
Property Specifics
| Single Family | |
| — | |
| Farmhouse | |
| 1901 | |
| Partial | |
| — | |
| No | |
| 0.17 |
| Kane | |
| — | |
| 0 / Not Applicable | |
| None | |
| Public | |
| Public Sewer | |
| 09997794 | |
| 0934111005 |
Property History
| DATE: | EVENT: | PRICE: | SOURCE: |
|---|---|---|---|
| 28 Aug, 2013 | Sold | $277,000 | MRED MLS |
| 8 Jul, 2013 | Under contract | $299,900 | MRED MLS |
| — | Last price change | $319,900 | MRED MLS |
| 18 May, 2013 | Listed for sale | $349,900 | MRED MLS |
| 5 Dec, 2018 | Sold | $375,000 | MRED MLS |
| 6 Nov, 2018 | Under contract | $389,000 | MRED MLS |
| — | Last price change | $394,000 | MRED MLS |
| 26 Jun, 2018 | Listed for sale | $400,000 | MRED MLS |
Room Specifics
Total Bedrooms: 4
Bedrooms Above Ground: 4
Bedrooms Below Ground: 0
Dimensions: —
Floor Type: Carpet
Dimensions: —
Floor Type: Wood Laminate
Dimensions: —
Floor Type: Wood Laminate
Full Bathrooms: 3
Bathroom Amenities: Whirlpool,Separate Shower,Double Sink
Bathroom in Basement: 0
Rooms: No additional rooms
Basement Description: Unfinished
Other Specifics
| 3 | |
| Concrete Perimeter | |
| Asphalt | |
| Balcony, Deck, Patio, Porch, Brick Paver Patio | |
| Corner Lot | |
| 92X82 | |
| Unfinished | |
| Full | |
| Vaulted/Cathedral Ceilings, Hardwood Floors, First Floor Laundry | |
| Range, Microwave, Dishwasher, Refrigerator, Disposal, Stainless Steel Appliance(s) | |
| Not in DB | |
| — | |
| — | |
| — | |
| Gas Log, Gas Starter |
Tax History
| Year | Property Taxes |
|---|---|
| 2013 | $7,416 |
| 2018 | $7,272 |
Contact Agent
Nearby Sold Comparables
Contact Agent
Listing Provided By
RE/MAX Excels






