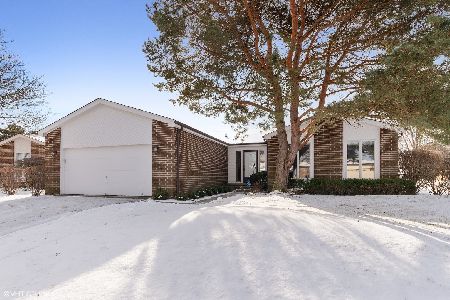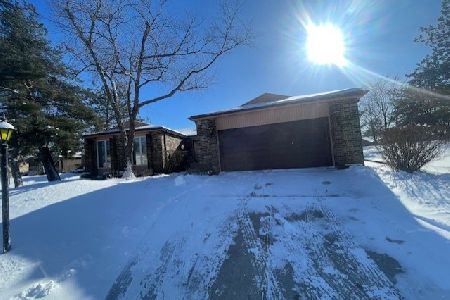207 Arrowwood Drive, Northbrook, Illinois 60062
$462,500
|
Sold
|
|
| Status: | Closed |
| Sqft: | 2,511 |
| Cost/Sqft: | $189 |
| Beds: | 3 |
| Baths: | 3 |
| Year Built: | 1984 |
| Property Taxes: | $13,027 |
| Days On Market: | 2434 |
| Lot Size: | 0,13 |
Description
Meticulously maintained and largest model sprawling ranch in Villas North. Original owners have cared for and tastefully updated throughout the years. Ceramic tiled foyer leads to a vaulted main living area with all brand new carpeting throughout. Ample windows allow an abundance of natural light. Kitchen features custom oak cabinets and granite tops with all stainless appliances with a spacious eating area and access to outdoor grill area. Access your patio from your spacious master bedroom with sitting area, large master bath and walk-in closet. Finished rec room and storage area in basement with a vast crawl space. Pond views from your back yard patio caps off the resort like setting. View with confidence.
Property Specifics
| Single Family | |
| — | |
| Ranch | |
| 1984 | |
| Partial | |
| — | |
| No | |
| 0.13 |
| Cook | |
| Villas North | |
| 320 / Not Applicable | |
| Water,Exterior Maintenance,Lawn Care,Scavenger,Snow Removal,Other | |
| Lake Michigan | |
| Public Sewer | |
| 10398580 | |
| 03012060380000 |
Nearby Schools
| NAME: | DISTRICT: | DISTANCE: | |
|---|---|---|---|
|
Grade School
Walt Whitman Elementary School |
21 | — | |
|
Middle School
Oliver W Holmes Middle School |
21 | Not in DB | |
|
High School
Wheeling High School |
214 | Not in DB | |
Property History
| DATE: | EVENT: | PRICE: | SOURCE: |
|---|---|---|---|
| 1 Aug, 2019 | Sold | $462,500 | MRED MLS |
| 13 Jun, 2019 | Under contract | $475,000 | MRED MLS |
| 31 May, 2019 | Listed for sale | $475,000 | MRED MLS |
Room Specifics
Total Bedrooms: 3
Bedrooms Above Ground: 3
Bedrooms Below Ground: 0
Dimensions: —
Floor Type: Carpet
Dimensions: —
Floor Type: Carpet
Full Bathrooms: 3
Bathroom Amenities: Double Sink
Bathroom in Basement: 0
Rooms: Breakfast Room,Recreation Room,Walk In Closet,Storage,Foyer
Basement Description: Finished,Crawl
Other Specifics
| 2 | |
| Concrete Perimeter | |
| Concrete | |
| Patio, Outdoor Grill | |
| Cul-De-Sac | |
| 30X46X71X60X106 | |
| — | |
| Full | |
| Vaulted/Cathedral Ceilings | |
| Range, Microwave, Dishwasher, Refrigerator, Washer, Dryer, Disposal, Stainless Steel Appliance(s) | |
| Not in DB | |
| Sidewalks, Street Lights, Street Paved | |
| — | |
| — | |
| Wood Burning, Gas Starter |
Tax History
| Year | Property Taxes |
|---|---|
| 2019 | $13,027 |
Contact Agent
Nearby Similar Homes
Nearby Sold Comparables
Contact Agent
Listing Provided By
RE/MAX Suburban






