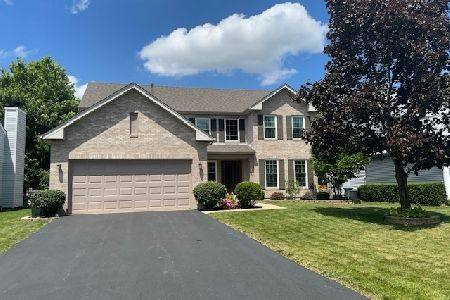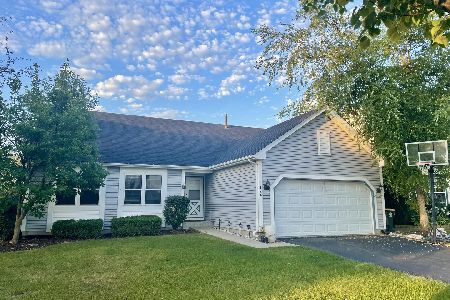207 Brittany Lane, Hainesville, Illinois 60030
$323,000
|
Sold
|
|
| Status: | Closed |
| Sqft: | 1,412 |
| Cost/Sqft: | $209 |
| Beds: | 3 |
| Baths: | 3 |
| Year Built: | 1996 |
| Property Taxes: | $8,007 |
| Days On Market: | 1431 |
| Lot Size: | 0,00 |
Description
If only the best will do-then this no-compromise 3 bedroom ranch is perfect for you! Masterful attention to detail with this one-owner home! Full brick face with oversized insulated 2 car garage. Stunning view as you pull into your driveway across from nature preserve while enjoying your professionally landscaped exterior. Beautiful solid oak hardwood floors flow through the entire main level. Vaulted ceilings, fully remodeled kitchen with 42' cabinets, under & over cabinet lighting, quartz counters, tiled backsplash & all premium upgraded SS appliances included. The dining room features Pella sliding glass doors for you to enjoy the upcoming summer months on your aggregate patio and partially fenced yard. Upgraded Pella double hung triple pane windows on the main floor with interior blinds($$) Master suite has 2 closets ( 1-WIC) and an upgraded master bath with custom cabinets & granite counters. The fully finished basement offers a rec room, laundry room plus 2 storage rooms. 4th bdrm/office with WIC and a full bath make for a great guest room/ teen lair/workout area-get creative-endless possibilities NEW ROOF in 2017 and a NEW 50-gallon water heater in 2017. NEW UPGRADED HVAC /Humidifier 2016. Too much to list! See the epitome of graceful living right here in Hainesville!
Property Specifics
| Single Family | |
| — | |
| — | |
| 1996 | |
| — | |
| — | |
| No | |
| — |
| Lake | |
| — | |
| 0 / Not Applicable | |
| — | |
| — | |
| — | |
| 11338311 | |
| 06273150010000 |
Property History
| DATE: | EVENT: | PRICE: | SOURCE: |
|---|---|---|---|
| 6 Apr, 2022 | Sold | $323,000 | MRED MLS |
| 5 Mar, 2022 | Under contract | $295,000 | MRED MLS |
| 3 Mar, 2022 | Listed for sale | $295,000 | MRED MLS |















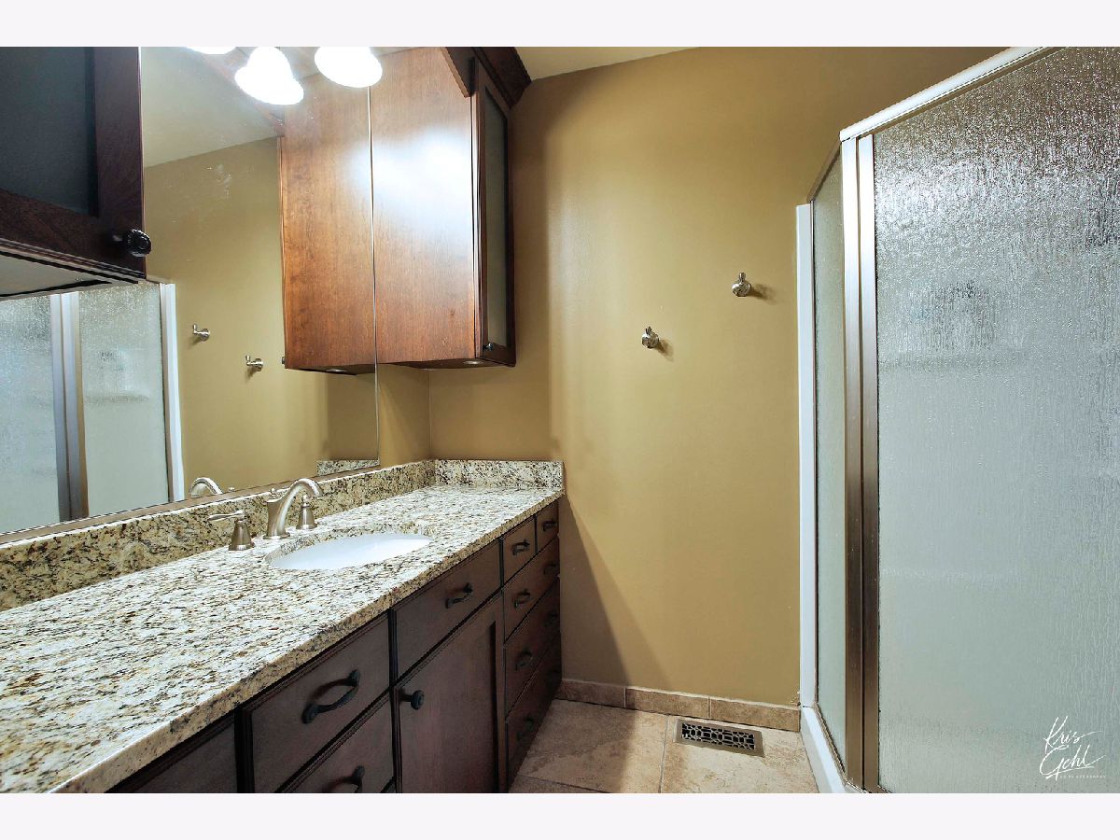











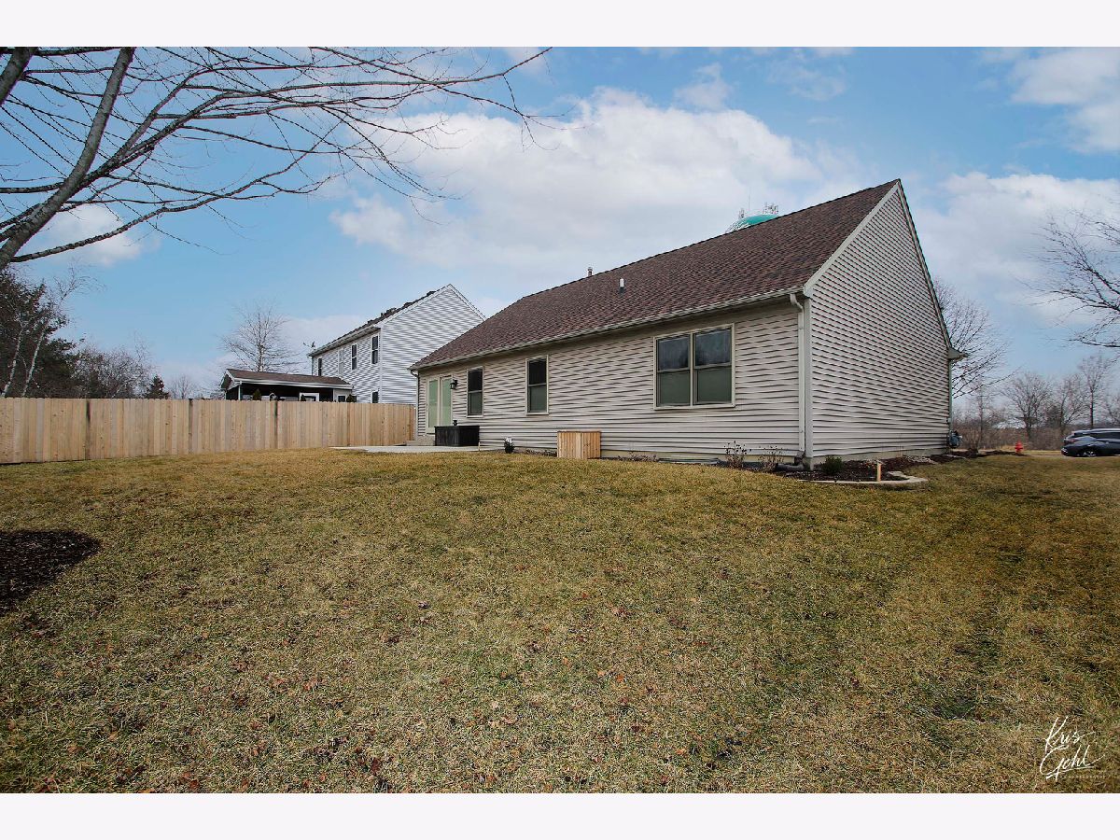





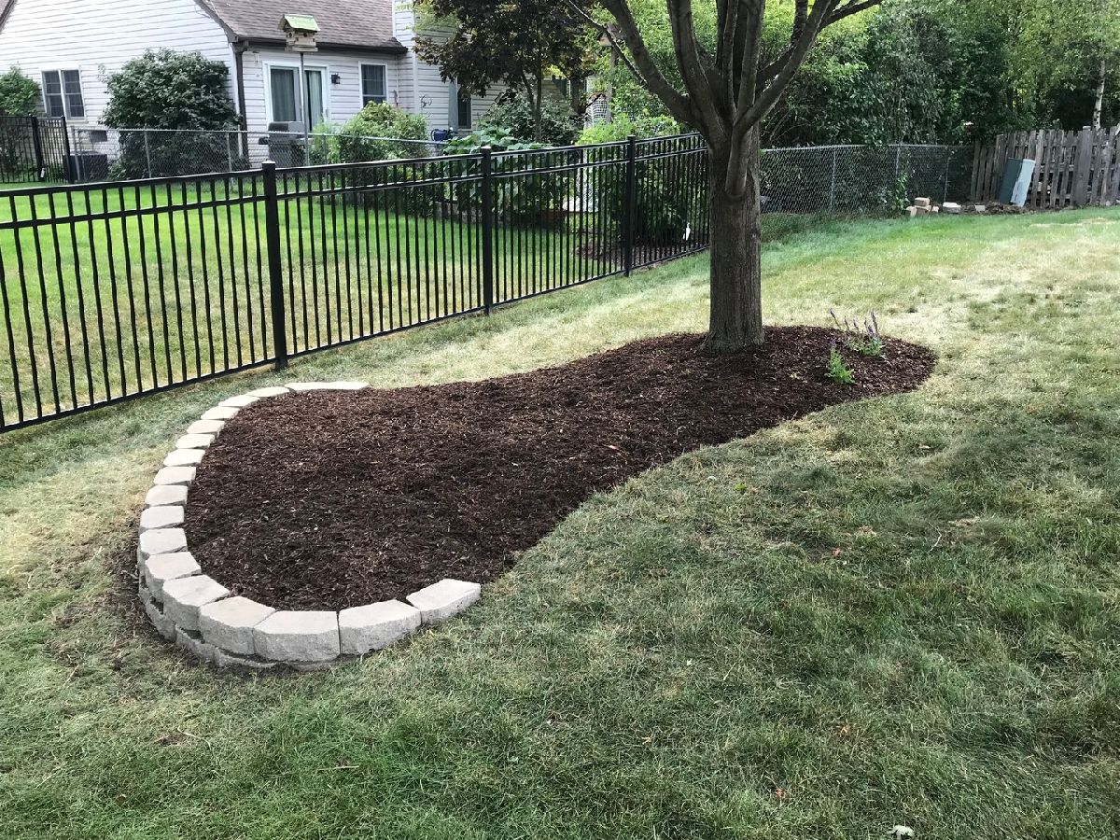
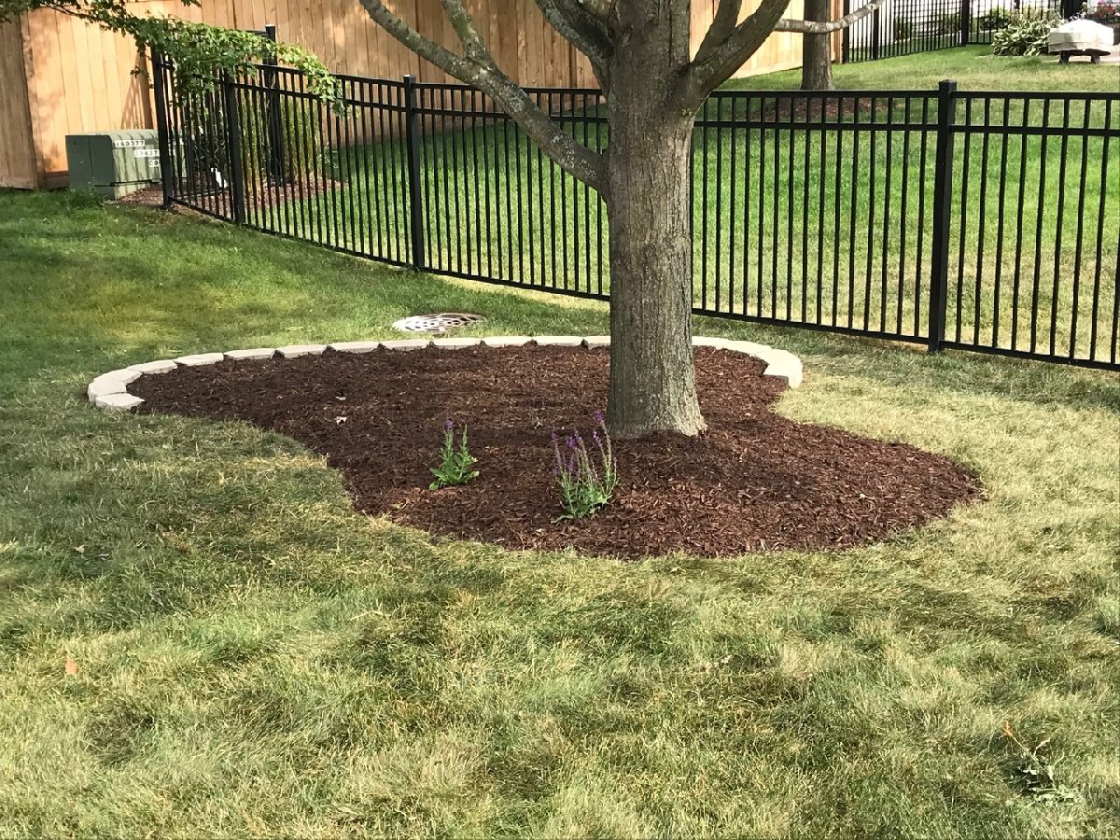


Room Specifics
Total Bedrooms: 4
Bedrooms Above Ground: 3
Bedrooms Below Ground: 1
Dimensions: —
Floor Type: —
Dimensions: —
Floor Type: —
Dimensions: —
Floor Type: —
Full Bathrooms: 3
Bathroom Amenities: Separate Shower
Bathroom in Basement: 1
Rooms: —
Basement Description: Finished,Rec/Family Area,Storage Space
Other Specifics
| 2 | |
| — | |
| Asphalt | |
| — | |
| — | |
| 65X118X30X29X116 | |
| — | |
| — | |
| — | |
| — | |
| Not in DB | |
| — | |
| — | |
| — | |
| — |
Tax History
| Year | Property Taxes |
|---|---|
| 2022 | $8,007 |
Contact Agent
Nearby Sold Comparables
Contact Agent
Listing Provided By
Compass



