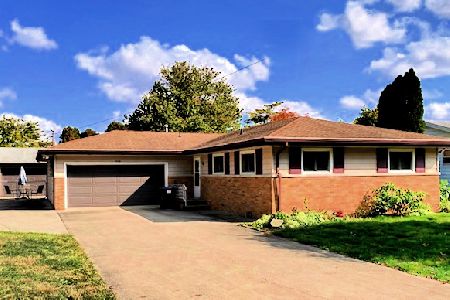207 Ellen Avenue, Savoy, Illinois 61874
$173,500
|
Sold
|
|
| Status: | Closed |
| Sqft: | 1,248 |
| Cost/Sqft: | $140 |
| Beds: | 3 |
| Baths: | 2 |
| Year Built: | 1946 |
| Property Taxes: | $2,522 |
| Days On Market: | 1956 |
| Lot Size: | 0,30 |
Description
Welcome home to this move-in ready ranch with 1800+ square feet of finished living area conveniently located in Savoy! The exterior is charming with a front porch, shutters, and two large mature trees. Stunning new laminate wood flooring flows from the entry into the spacious living room that opens into the dining room with convenient built-in shelves. The space is bright with large windows and neutral colored paint. The dining room opens to the stylish kitchen, which features newer cabinets, glass tile backsplash, and tons of cabinet space. All three bedrooms are impressive in size and offer ample storage space, as well as warm hardwood flooring. This house offers tons of storage with three different closets in the hallway and a separate linen closet in the updated and spa-like full bath. The partially finished basement has amazing potential to be finished for extra living space or could be used as additional storage. The fenced in backyard is the perfect place to unwind and relax. The house also includes a one car attached garage, a 2.5 detached garage, and two garden sheds. There is nothing left to do but move in and enjoy your dream home!
Property Specifics
| Single Family | |
| — | |
| Traditional | |
| 1946 | |
| Full | |
| — | |
| No | |
| 0.3 |
| Champaign | |
| — | |
| — / Not Applicable | |
| None | |
| Public | |
| Public Sewer | |
| 10847010 | |
| 292601103015 |
Nearby Schools
| NAME: | DISTRICT: | DISTANCE: | |
|---|---|---|---|
|
Grade School
Unit 4 Of Choice |
4 | — | |
|
Middle School
Champaign/middle Call Unit 4 351 |
4 | Not in DB | |
|
High School
Central High School |
4 | Not in DB | |
Property History
| DATE: | EVENT: | PRICE: | SOURCE: |
|---|---|---|---|
| 6 Nov, 2020 | Sold | $173,500 | MRED MLS |
| 16 Sep, 2020 | Under contract | $174,900 | MRED MLS |
| 11 Sep, 2020 | Listed for sale | $174,900 | MRED MLS |
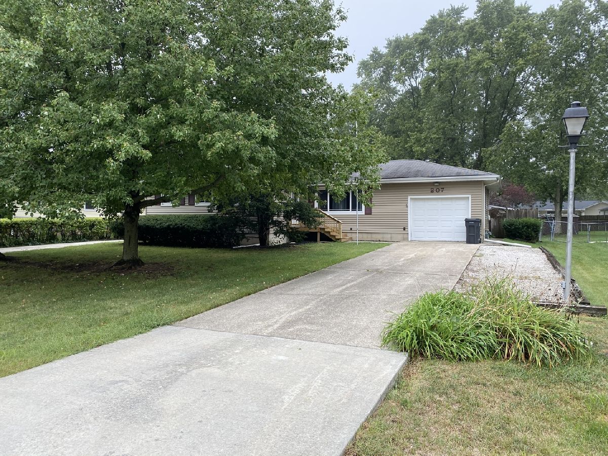
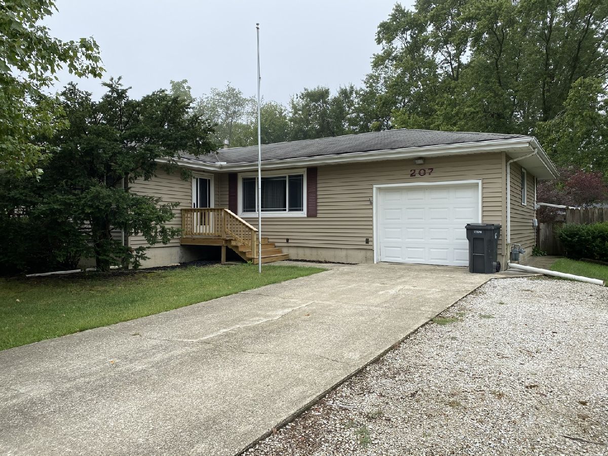
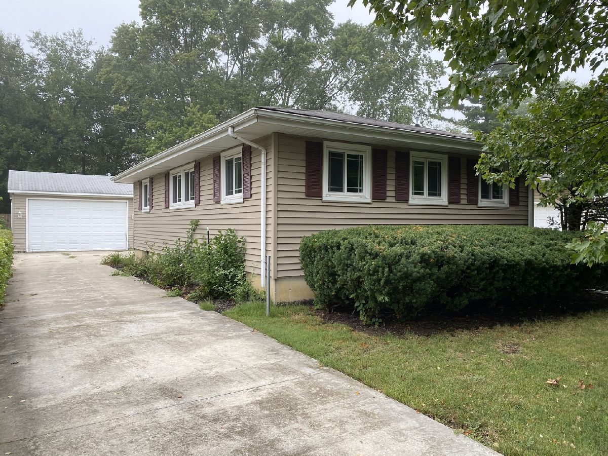
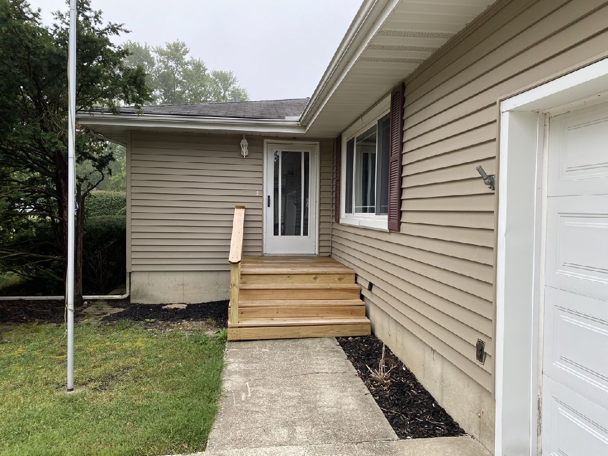








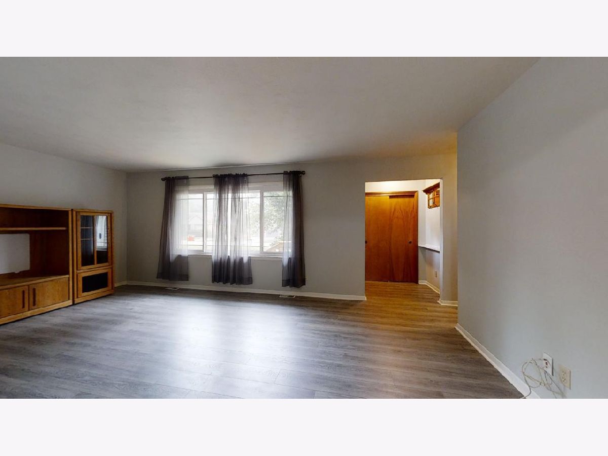


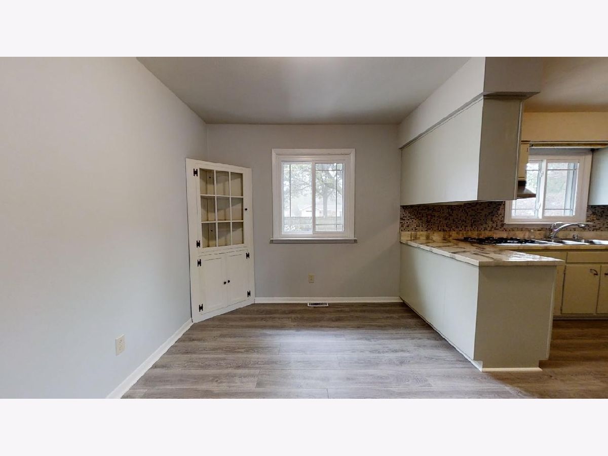







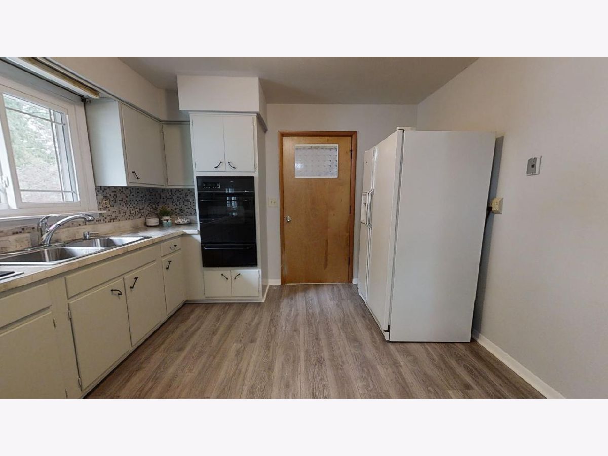









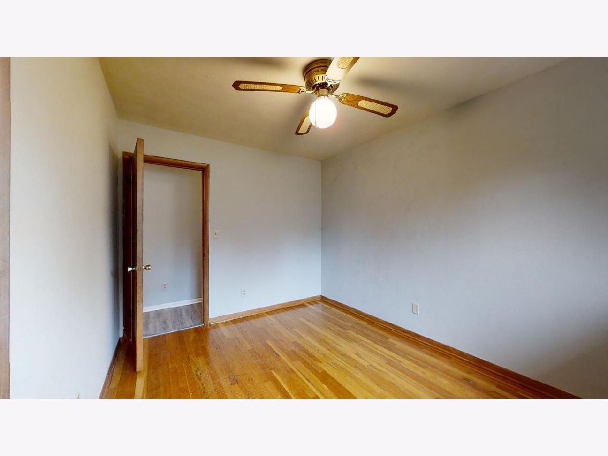

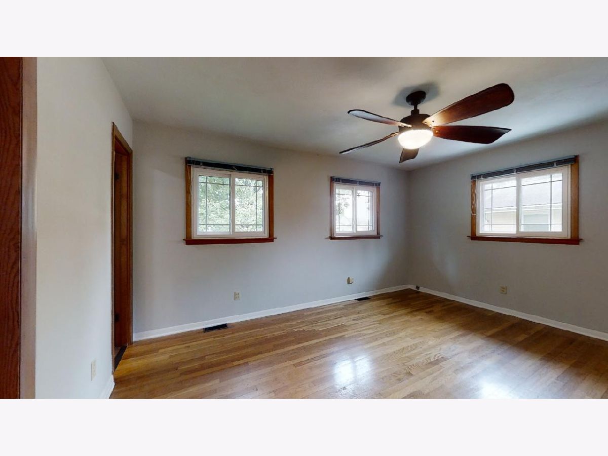




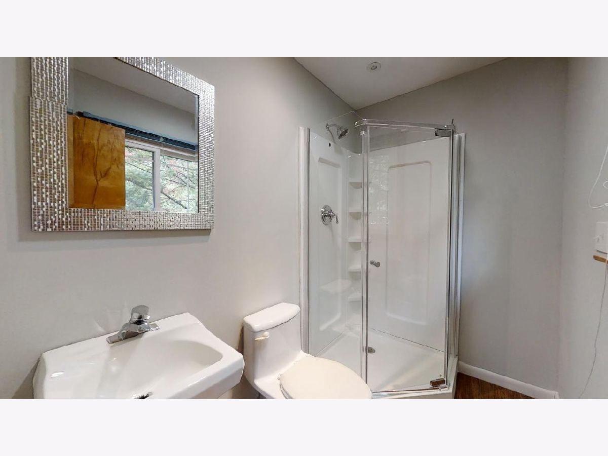




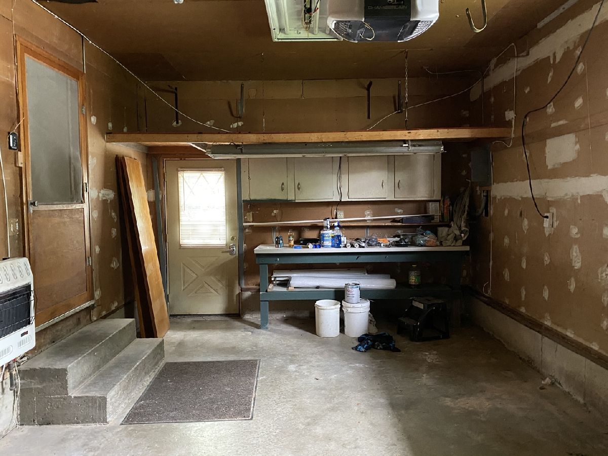



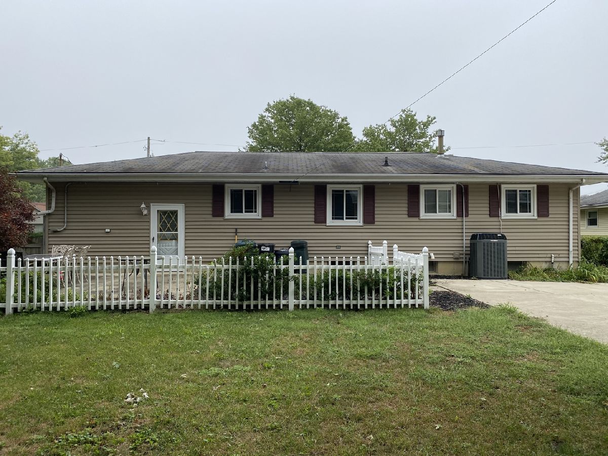



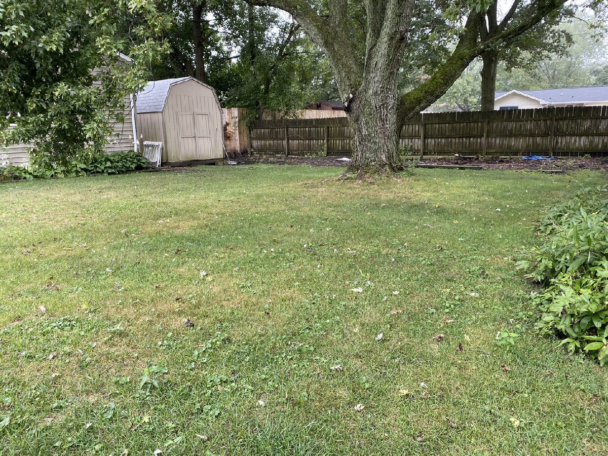

Room Specifics
Total Bedrooms: 3
Bedrooms Above Ground: 3
Bedrooms Below Ground: 0
Dimensions: —
Floor Type: Hardwood
Dimensions: —
Floor Type: Hardwood
Full Bathrooms: 2
Bathroom Amenities: —
Bathroom in Basement: 0
Rooms: Utility Room-Lower Level,Storage
Basement Description: Partially Finished
Other Specifics
| 3.5 | |
| — | |
| Concrete | |
| Patio, Porch | |
| Fenced Yard,Mature Trees | |
| 80X170 | |
| — | |
| Full | |
| Hardwood Floors, Wood Laminate Floors, First Floor Bedroom, First Floor Full Bath, Built-in Features | |
| Refrigerator, Cooktop, Built-In Oven | |
| Not in DB | |
| Street Paved | |
| — | |
| — | |
| — |
Tax History
| Year | Property Taxes |
|---|---|
| 2020 | $2,522 |
Contact Agent
Nearby Similar Homes
Nearby Sold Comparables
Contact Agent
Listing Provided By
RYAN DALLAS REAL ESTATE





