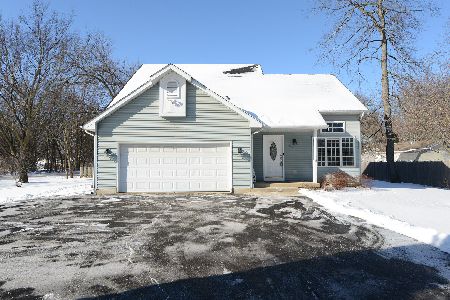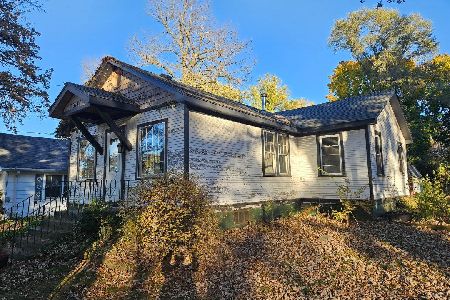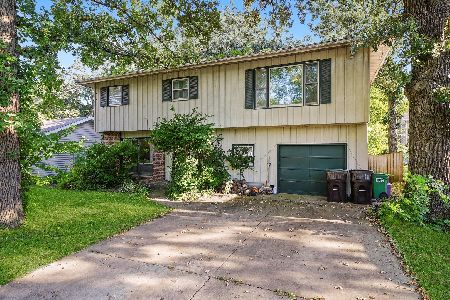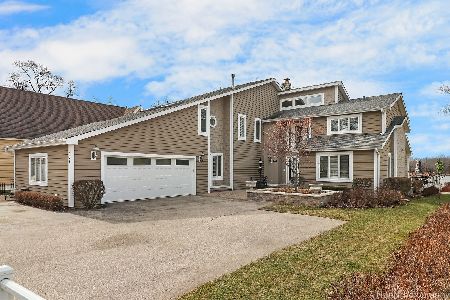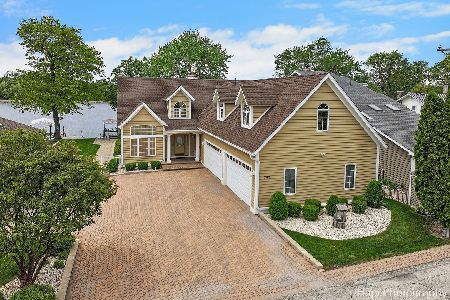207 Emerald Drive, Mchenry, Illinois 60051
$460,000
|
Sold
|
|
| Status: | Closed |
| Sqft: | 3,400 |
| Cost/Sqft: | $135 |
| Beds: | 4 |
| Baths: | 3 |
| Year Built: | 1991 |
| Property Taxes: | $11,401 |
| Days On Market: | 3943 |
| Lot Size: | 0,00 |
Description
IMPRESSIVE CHAIN O'LAKES CONTEMPORARY. GREAT ROOM WITH SOARING STONE FIREPLACE OPENS TO HUGE MULTI-TIER DECK. LARGE DINING RM HAS FIREPLACE w/MARBLE SURROUND. LARGE KITCHEN WITH NWR APPLIANCES, B/FAST BAR AND HARDWOOD FLOORS. MSTR SUITE w/SITTING AREA, DOUBLE WALK-IN CLOSET, OFFICE, SEWING/CRAFT ROOM AND WATER VIEWS. MSTR BATH w/DBL SINKS, JETTED SOAKING TUB AND SEPARATE SHOWER. HTD SUN ROOM. PIERS AND BOAT LIFT STAY
Property Specifics
| Single Family | |
| — | |
| Contemporary | |
| 1991 | |
| None | |
| CUSTOM CONTEMPORARY | |
| Yes | |
| — |
| Mc Henry | |
| Emerald Park | |
| 0 / Not Applicable | |
| None | |
| Private Well | |
| Septic-Private | |
| 08892604 | |
| 1401126010 |
Nearby Schools
| NAME: | DISTRICT: | DISTANCE: | |
|---|---|---|---|
|
Grade School
Edgebrook Elementary School |
15 | — | |
|
Middle School
Mchenry Middle School |
15 | Not in DB | |
|
High School
Mchenry High School-east Campus |
156 | Not in DB | |
Property History
| DATE: | EVENT: | PRICE: | SOURCE: |
|---|---|---|---|
| 26 Jun, 2015 | Sold | $460,000 | MRED MLS |
| 25 Apr, 2015 | Under contract | $459,000 | MRED MLS |
| 13 Apr, 2015 | Listed for sale | $459,000 | MRED MLS |
| 15 Apr, 2024 | Sold | $855,000 | MRED MLS |
| 28 Feb, 2024 | Under contract | $850,000 | MRED MLS |
| 26 Feb, 2024 | Listed for sale | $850,000 | MRED MLS |
Room Specifics
Total Bedrooms: 4
Bedrooms Above Ground: 4
Bedrooms Below Ground: 0
Dimensions: —
Floor Type: Carpet
Dimensions: —
Floor Type: Carpet
Dimensions: —
Floor Type: Carpet
Full Bathrooms: 3
Bathroom Amenities: Whirlpool,Separate Shower,Double Sink
Bathroom in Basement: 0
Rooms: Deck,Exercise Room,Foyer,Great Room,Office,Sewing Room,Sun Room,Walk In Closet
Basement Description: Crawl
Other Specifics
| 2.5 | |
| Concrete Perimeter | |
| Asphalt,Side Drive | |
| Deck, Porch Screened, Storms/Screens | |
| Chain of Lakes Frontage,Landscaped,River Front,Water Rights,Water View,Wooded | |
| 68X181X66X171 | |
| Pull Down Stair,Unfinished | |
| Full | |
| Vaulted/Cathedral Ceilings, Skylight(s), Bar-Wet, First Floor Bedroom, First Floor Laundry, First Floor Full Bath | |
| Range, Microwave, Dishwasher, Refrigerator, Bar Fridge, Washer, Dryer | |
| Not in DB | |
| Dock, Water Rights, Street Lights, Street Paved | |
| — | |
| — | |
| Double Sided, Wood Burning, Gas Log, Gas Starter |
Tax History
| Year | Property Taxes |
|---|---|
| 2015 | $11,401 |
| 2024 | $13,530 |
Contact Agent
Nearby Similar Homes
Nearby Sold Comparables
Contact Agent
Listing Provided By
All Waterfront Real Estate Plus

