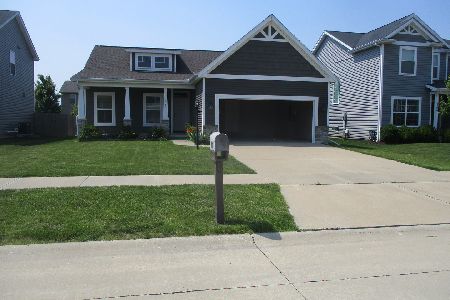207 Gailardio Street, Savoy, Illinois 61874
$301,000
|
Sold
|
|
| Status: | Closed |
| Sqft: | 1,780 |
| Cost/Sqft: | $168 |
| Beds: | 3 |
| Baths: | 4 |
| Year Built: | 2019 |
| Property Taxes: | $5 |
| Days On Market: | 2548 |
| Lot Size: | 0,16 |
Description
Gorgeous brand-new Ironwood quality home underway! Fantastic "Mayberry" model with a fully finished basement! All the features, quality & upgraded materials you've come to expect in a finer Ironwood new home... Granite, G.E. stainless, nicer cabinetry & fixtures, gorgeous hardwood, Pella windows, ultra-high-efficiency Trane furnace/AC & water heater, 2x6 construction w/extra insulation, special trim, better flooring, abundance of upscale light fixtures, ceramic, high ceilings, drop-zone custom bench & bins, cozy gas-log fireplace & more. Gorgeous exterior IW architectural features, trim, board/batten & shingle accents and stone with front covered porch. Open concept w/dream kitchen, center island & XL walk-in-pantry, lots of light. Foyer w/dramatic corner stairway trimmed beautifully. 2nd floor landing & bright laundry room, luxury master suite w/cathedral ceilings, double sinks, WIC, custom tile 5-ft shower. Extra closets, deep garage, full basement, Prairie Fields location... WOW!
Property Specifics
| Single Family | |
| — | |
| Traditional | |
| 2019 | |
| Full | |
| MAYBERRY | |
| No | |
| 0.16 |
| Champaign | |
| Prairie Fields | |
| 100 / Annual | |
| Other | |
| Public | |
| Public Sewer | |
| 10258450 | |
| 032036422034 |
Nearby Schools
| NAME: | DISTRICT: | DISTANCE: | |
|---|---|---|---|
|
Grade School
Champaign Elementary School |
4 | — | |
|
Middle School
Champaign/middle Call Unit 4 351 |
4 | Not in DB | |
|
High School
Central High School |
4 | Not in DB | |
Property History
| DATE: | EVENT: | PRICE: | SOURCE: |
|---|---|---|---|
| 18 Jun, 2019 | Sold | $301,000 | MRED MLS |
| 11 May, 2019 | Under contract | $299,900 | MRED MLS |
| 27 Jan, 2019 | Listed for sale | $299,900 | MRED MLS |
Room Specifics
Total Bedrooms: 4
Bedrooms Above Ground: 3
Bedrooms Below Ground: 1
Dimensions: —
Floor Type: —
Dimensions: —
Floor Type: —
Dimensions: —
Floor Type: Carpet
Full Bathrooms: 4
Bathroom Amenities: Separate Shower,Double Sink
Bathroom in Basement: 1
Rooms: Foyer,Mud Room,Walk In Closet,Pantry,Sitting Room,Storage
Basement Description: Finished,Egress Window
Other Specifics
| 2 | |
| Concrete Perimeter | |
| Concrete | |
| Patio, Porch | |
| — | |
| 55 X 128 X 55 X 122 | |
| — | |
| Full | |
| Vaulted/Cathedral Ceilings, Hardwood Floors, Second Floor Laundry, Walk-In Closet(s) | |
| Range, Microwave, Dishwasher, Disposal, Stainless Steel Appliance(s), Range Hood | |
| Not in DB | |
| Sidewalks, Street Lights | |
| — | |
| — | |
| Gas Log |
Tax History
| Year | Property Taxes |
|---|---|
| 2019 | $5 |
Contact Agent
Nearby Similar Homes
Nearby Sold Comparables
Contact Agent
Listing Provided By
RE/MAX REALTY ASSOCIATES-CHA








