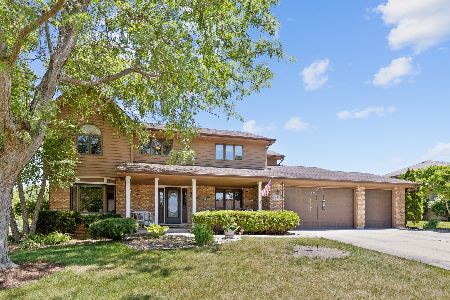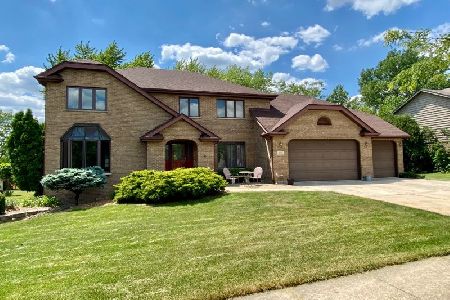207 Grant Avenue, Frankfort, Illinois 60423
$407,500
|
Sold
|
|
| Status: | Closed |
| Sqft: | 6,016 |
| Cost/Sqft: | $69 |
| Beds: | 5 |
| Baths: | 4 |
| Year Built: | 1991 |
| Property Taxes: | $9,947 |
| Days On Market: | 2030 |
| Lot Size: | 0,34 |
Description
Beautifully set in the heart of Frankfort is this pristine custom home! Freshly painted and boasting numerous updates; the 6000 sq ft interior offers a finished basement, oversized rooms and a related living option. Hosted on the main floor is an elegant dining room; formal living room; family room with brick fireplace and built-in bar; along with a custom kitchen that has granite counters and stainless steel appliances. To complete the main floor is a full bathroom, bedroom and huge laundry room. On the 2nd floor are 4 bedrooms; including a master suite with walk-in closet, luxury bath and bonus room. For entertaining, the basement offers over 2000 sq ft of living space, a full bathroom and tons of storage. Enjoy year round fun from the large backyard, patio and 4 car garage. Updated features encompass the roof, window panes, furnaces, air conditioners, humidifiers and the basement bathroom. Come view this impeccable home in its wonderful location to Downtown Frankfort, walking trails, parks, shops, and dining!
Property Specifics
| Single Family | |
| — | |
| — | |
| 1991 | |
| Full | |
| — | |
| No | |
| 0.34 |
| Will | |
| — | |
| — / Not Applicable | |
| None | |
| Public | |
| Public Sewer | |
| 10763204 | |
| 1909213100090000 |
Property History
| DATE: | EVENT: | PRICE: | SOURCE: |
|---|---|---|---|
| 10 Sep, 2020 | Sold | $407,500 | MRED MLS |
| 16 Jul, 2020 | Under contract | $414,900 | MRED MLS |
| — | Last price change | $419,900 | MRED MLS |
| 29 Jun, 2020 | Listed for sale | $419,900 | MRED MLS |
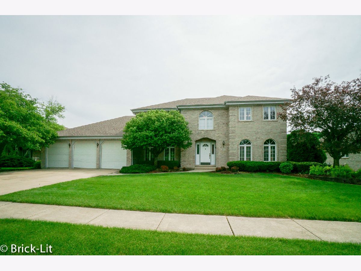
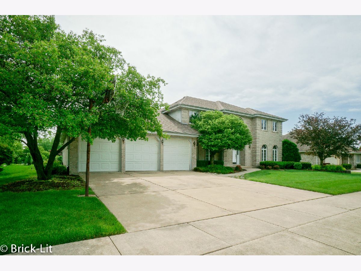
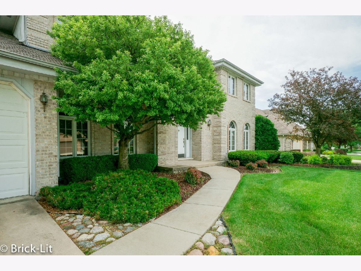
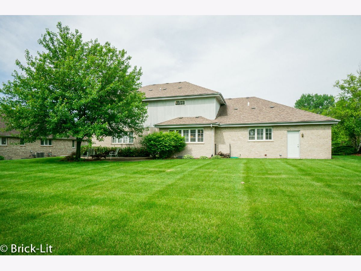
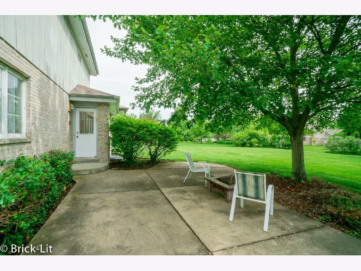
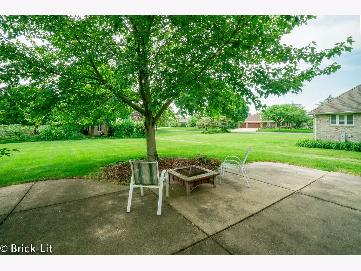
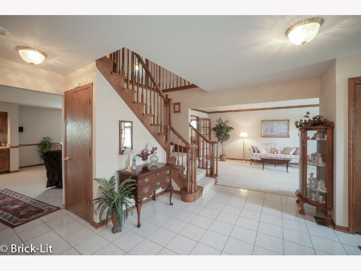
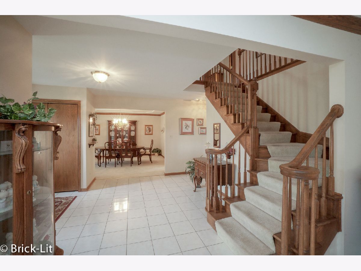
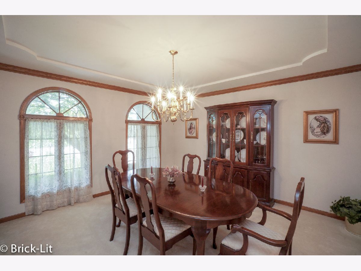
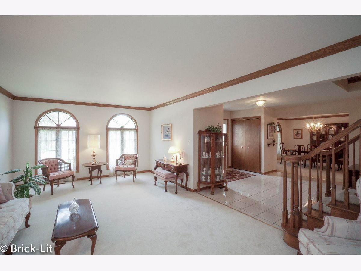
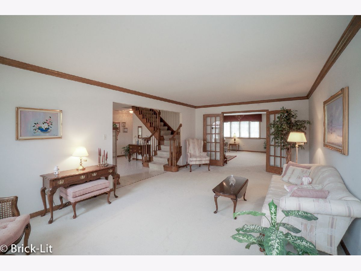
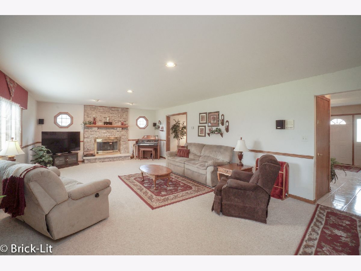
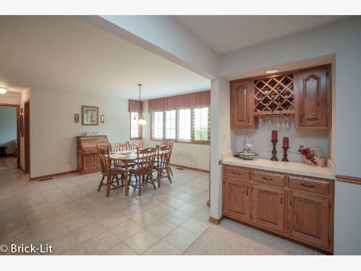
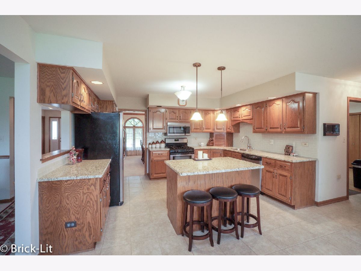
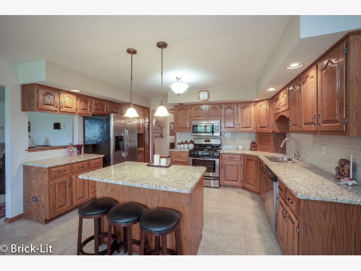
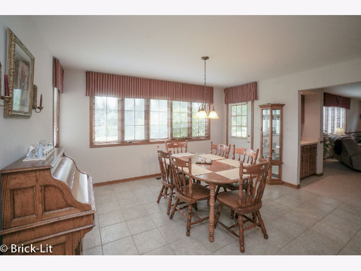
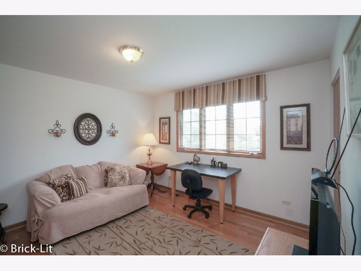
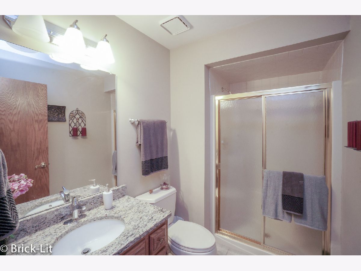
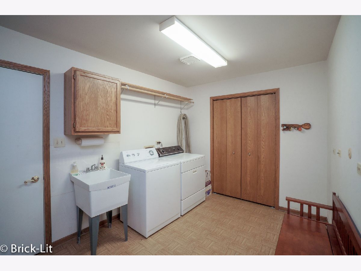
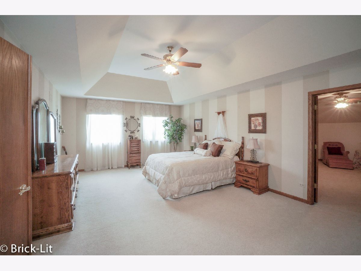
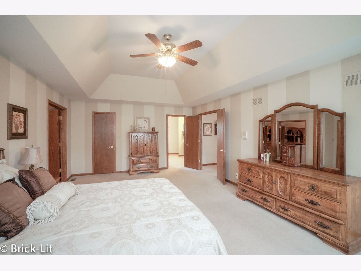
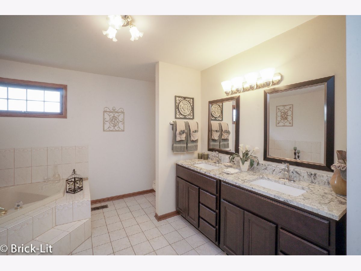
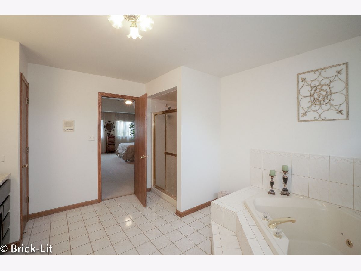
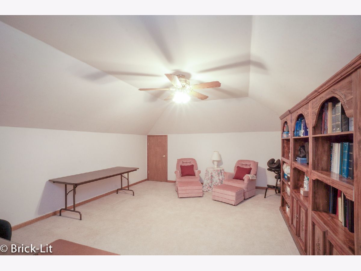
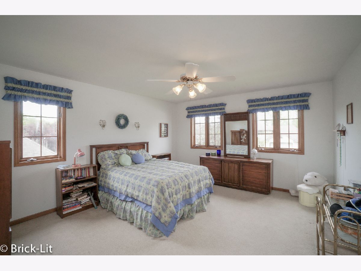
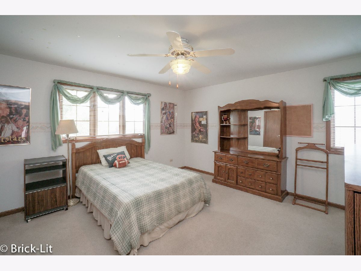
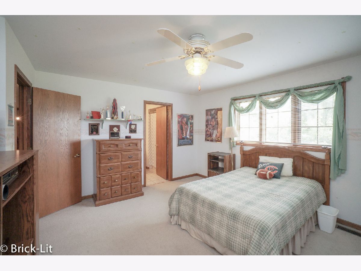
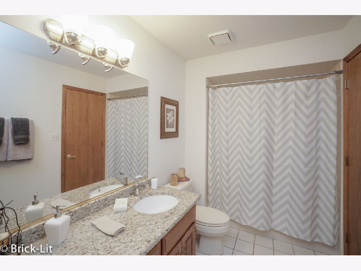
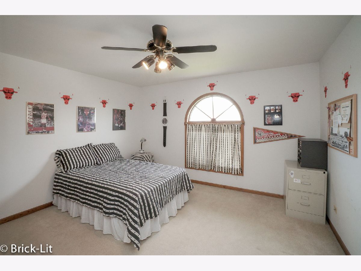
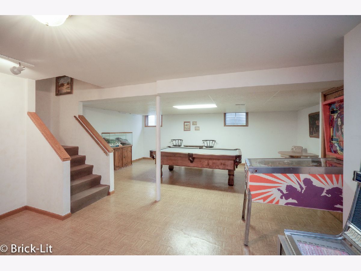
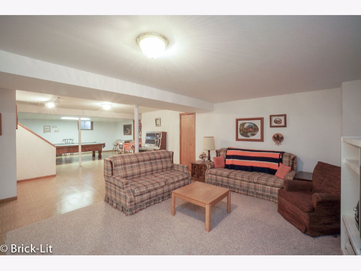
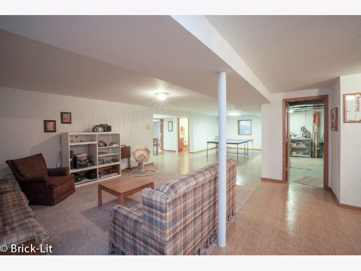
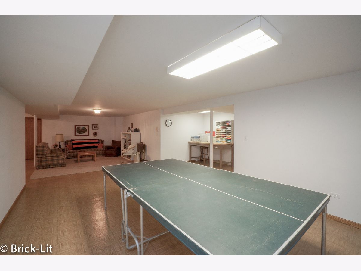
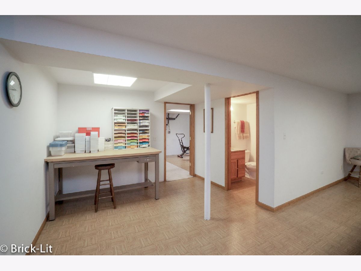
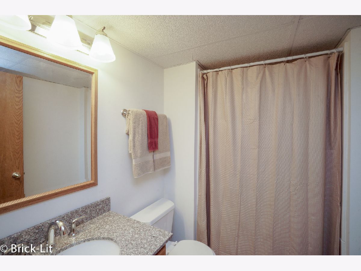
Room Specifics
Total Bedrooms: 5
Bedrooms Above Ground: 5
Bedrooms Below Ground: 0
Dimensions: —
Floor Type: Carpet
Dimensions: —
Floor Type: Carpet
Dimensions: —
Floor Type: Carpet
Dimensions: —
Floor Type: —
Full Bathrooms: 4
Bathroom Amenities: Whirlpool,Separate Shower,Double Sink,Soaking Tub
Bathroom in Basement: 1
Rooms: Bedroom 5,Eating Area,Bonus Room,Recreation Room,Game Room,Sitting Room,Workshop,Storage
Basement Description: Finished
Other Specifics
| 4 | |
| Concrete Perimeter | |
| Concrete | |
| Patio | |
| — | |
| 88X163X90X163 | |
| Pull Down Stair,Unfinished | |
| Full | |
| Bar-Dry, Hardwood Floors, First Floor Bedroom, In-Law Arrangement, First Floor Full Bath, Walk-In Closet(s) | |
| Range, Microwave, Dishwasher, Refrigerator, Washer, Dryer, Stainless Steel Appliance(s) | |
| Not in DB | |
| Park, Curbs, Sidewalks, Street Lights, Street Paved | |
| — | |
| — | |
| Wood Burning, Gas Starter |
Tax History
| Year | Property Taxes |
|---|---|
| 2020 | $9,947 |
Contact Agent
Nearby Similar Homes
Nearby Sold Comparables
Contact Agent
Listing Provided By
Lincoln-Way Realty, Inc





