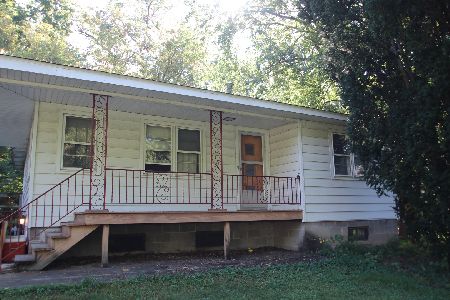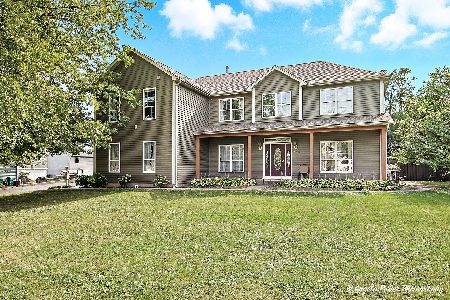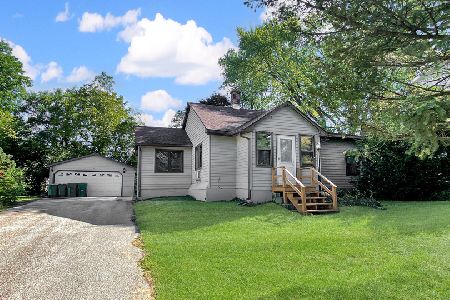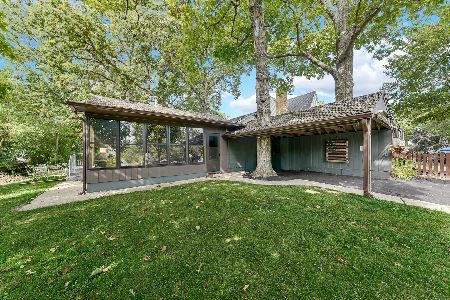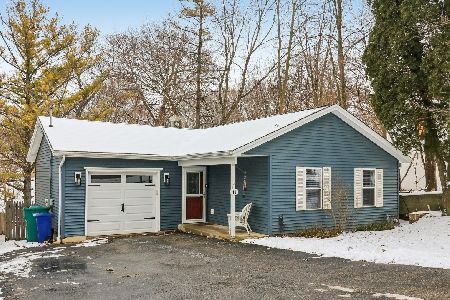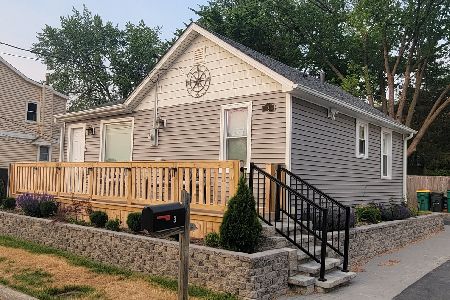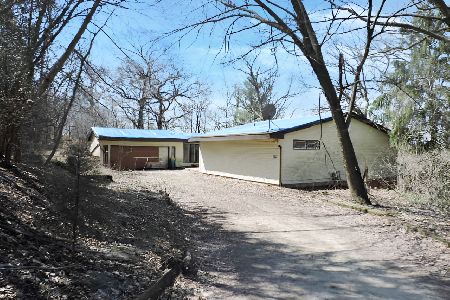207 Lindy Street, Ingleside, Illinois 60041
$272,500
|
Sold
|
|
| Status: | Closed |
| Sqft: | 1,844 |
| Cost/Sqft: | $149 |
| Beds: | 4 |
| Baths: | 3 |
| Year Built: | 1973 |
| Property Taxes: | $6,740 |
| Days On Market: | 1796 |
| Lot Size: | 0,00 |
Description
Perfect HILLSIDE RANCH home with inviting front porch tucked away in a peaceful setting surrounded by mature trees and mother nature, sets on a half an acre ~ This home features 4 ( 4th bedroom in basement) bedrooms, 3 bathrooms, FULL finished walkout basement and a 2 car attached garage ~ Walk into the SUN drenched family room that has a vaulted ceiling with big windows to let the natural sunlight in ~ LARGE kitchen with lots of room for a table, plenty of cabinets, walk-in pantry, SS appliances ~ The kitchen has french doors that lead you out to the back deck that overlooks the SPECTACULAR pool ~ The spacious master bedroom also has doors that take you out to the deck where you can enjoy your own oasis, walk in closet, walk in shower ~ Great place to enjoy your morning coffee or in the evenings sip on your favorite beverage ~ The basement has been update and is GREAT for entertaining ~ Built in bar, stately cozy wood burning firing place that's great for our cooler weather ~ Step out the back door to the SPARKLING inground pool with a wrap around deck that is fenced in ~ Beyond the fence is plenty of yard space to use it as you desire to ~ TONS of storage beneath the garage ~ CLOSE to shopping, restaurants and is within walking distance to schools ~ BRAND new boiler 2021 ~ QUIET area YOU will LOVE it ~ The pool dimensions 18 x 36 x 8 ft. deep roughly 30k gallons
Property Specifics
| Single Family | |
| — | |
| Ranch | |
| 1973 | |
| Full,Walkout | |
| HILLSIDE RANCH | |
| No | |
| — |
| Lake | |
| Britz Subd East Half | |
| — / Not Applicable | |
| None | |
| Public | |
| — | |
| 11004707 | |
| 05104050710000 |
Nearby Schools
| NAME: | DISTRICT: | DISTANCE: | |
|---|---|---|---|
|
Grade School
Lotus School |
114 | — | |
|
Middle School
Stanton School |
114 | Not in DB | |
|
High School
Grant Community High School |
124 | Not in DB | |
Property History
| DATE: | EVENT: | PRICE: | SOURCE: |
|---|---|---|---|
| 16 Apr, 2021 | Sold | $272,500 | MRED MLS |
| 4 Mar, 2021 | Under contract | $275,000 | MRED MLS |
| 26 Feb, 2021 | Listed for sale | $275,000 | MRED MLS |

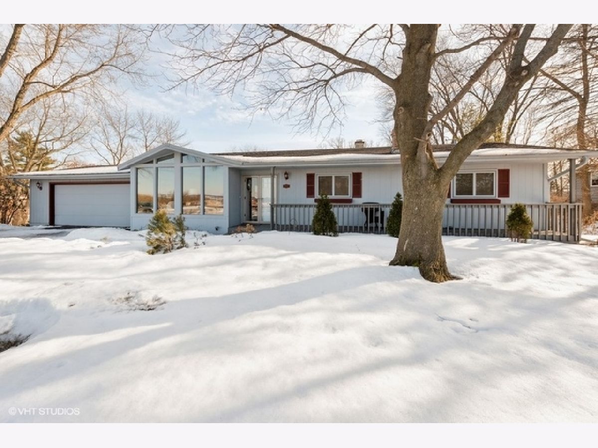
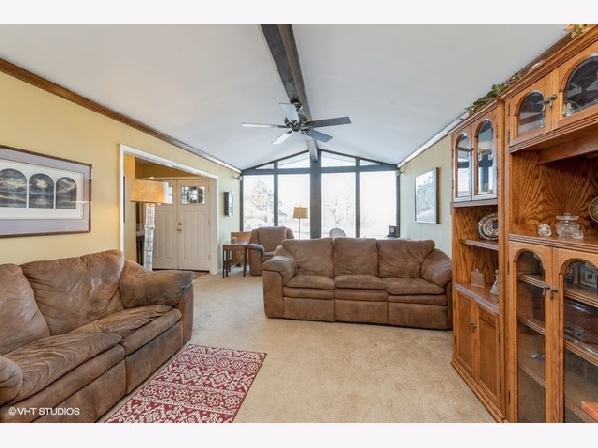
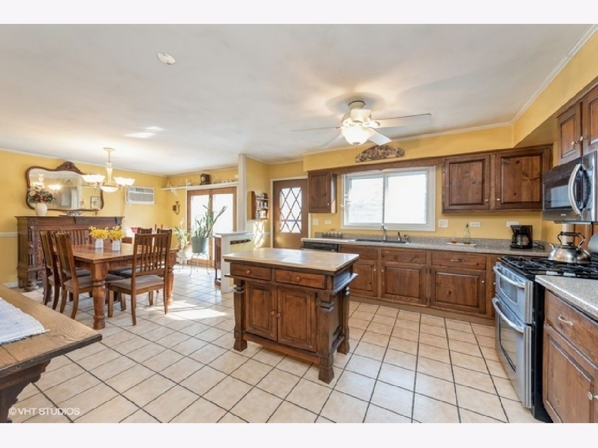
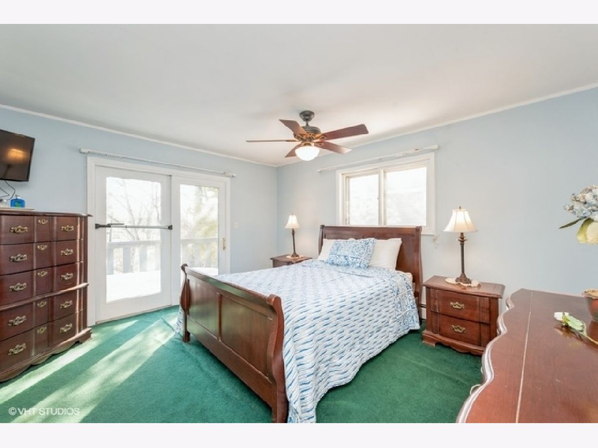
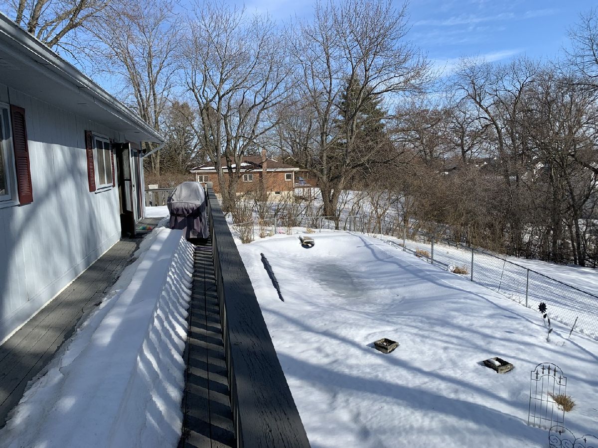
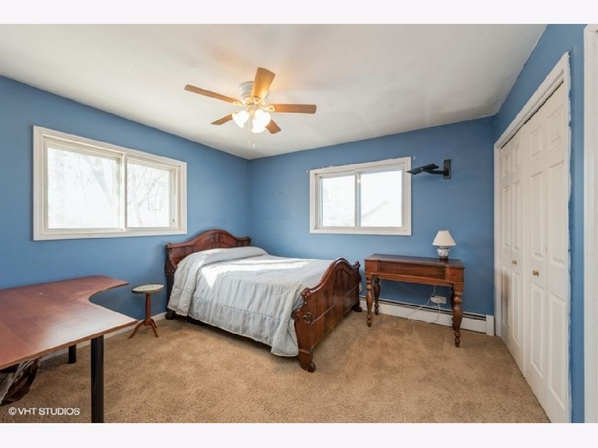
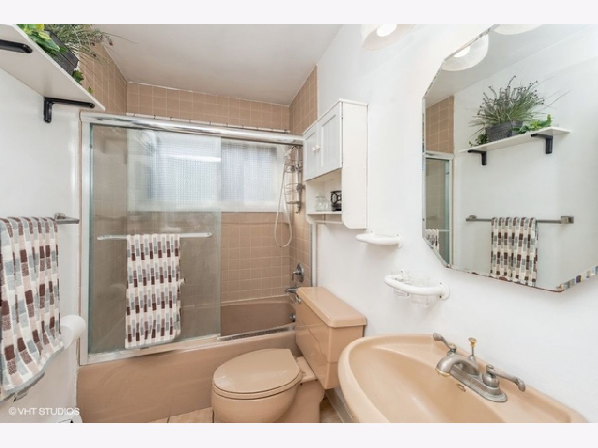
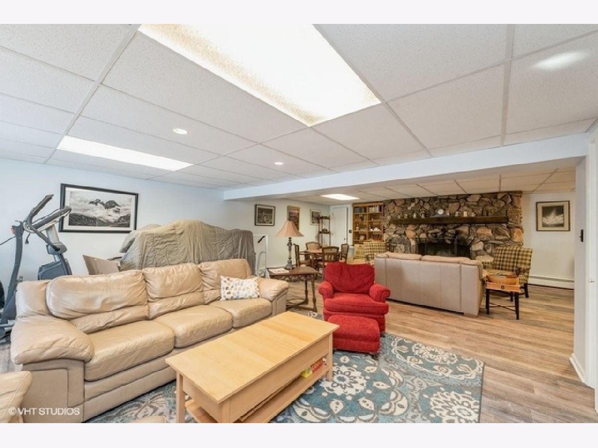
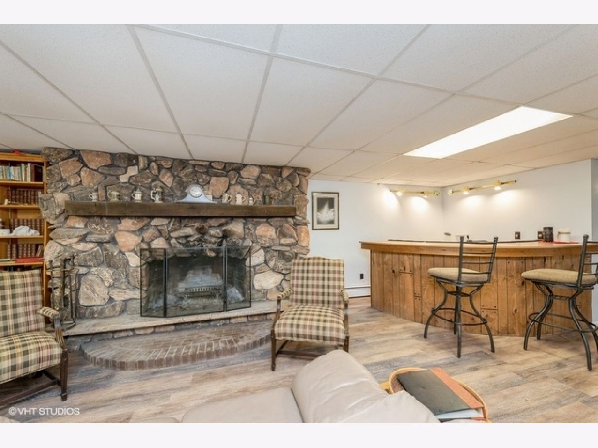
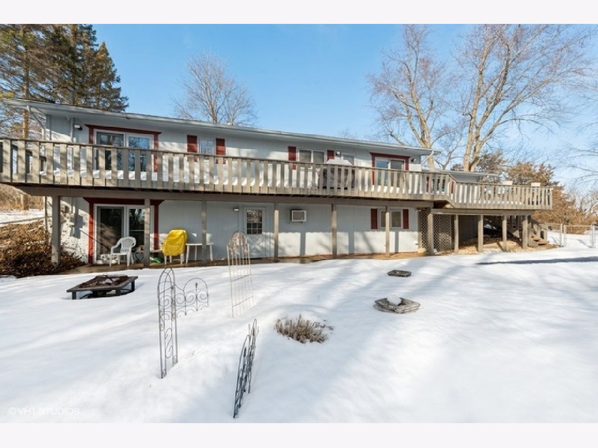
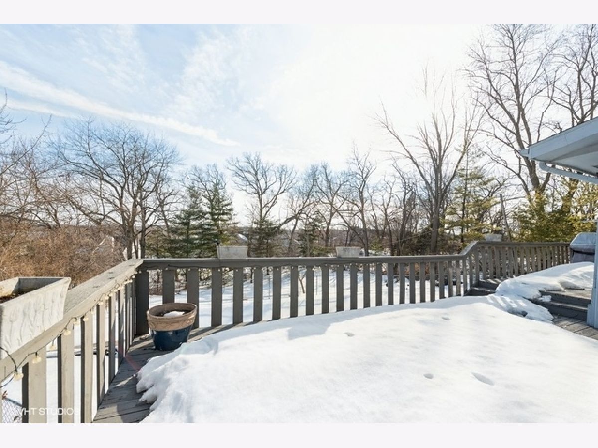
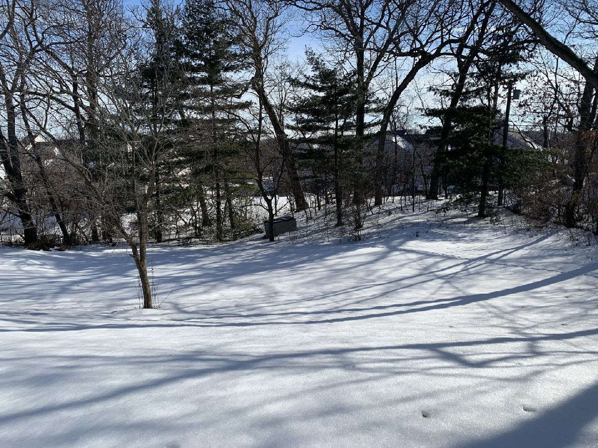
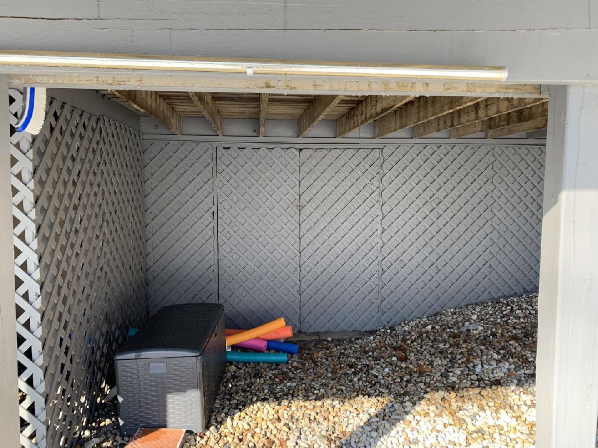
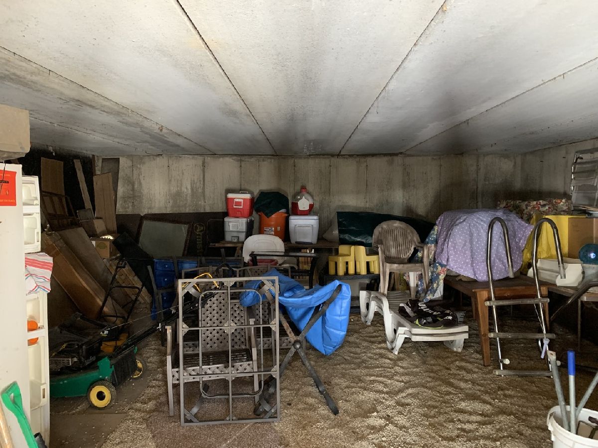
Room Specifics
Total Bedrooms: 4
Bedrooms Above Ground: 4
Bedrooms Below Ground: 0
Dimensions: —
Floor Type: Carpet
Dimensions: —
Floor Type: Carpet
Dimensions: —
Floor Type: Carpet
Full Bathrooms: 3
Bathroom Amenities: —
Bathroom in Basement: 1
Rooms: Family Room,Office
Basement Description: Finished,Exterior Access,Rec/Family Area,Sleeping Area
Other Specifics
| 2 | |
| Concrete Perimeter | |
| Asphalt | |
| Balcony, Deck, Patio, In Ground Pool | |
| Fenced Yard,Mature Trees | |
| 104 X 208 | |
| — | |
| Full | |
| Vaulted/Cathedral Ceilings, First Floor Bedroom, First Floor Full Bath, Walk-In Closet(s), Some Carpeting | |
| Range, Microwave, Dishwasher, Refrigerator, Washer, Dryer, Disposal, Stainless Steel Appliance(s), Water Softener Owned | |
| Not in DB | |
| Street Lights, Street Paved | |
| — | |
| — | |
| Wood Burning |
Tax History
| Year | Property Taxes |
|---|---|
| 2021 | $6,740 |
Contact Agent
Nearby Similar Homes
Nearby Sold Comparables
Contact Agent
Listing Provided By
Berkshire Hathaway HomeServices Starck Real Estate

