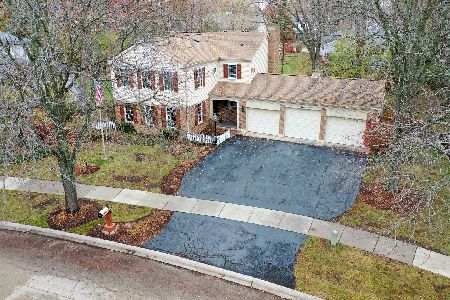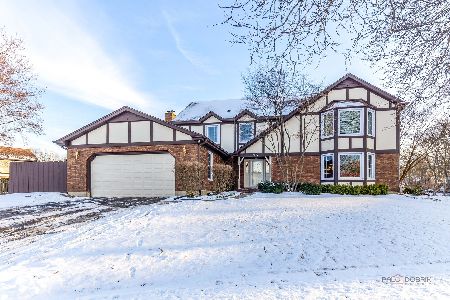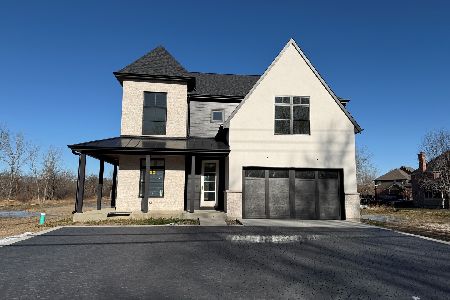207 Lions Court, Lake Zurich, Illinois 60047
$590,000
|
Sold
|
|
| Status: | Closed |
| Sqft: | 4,279 |
| Cost/Sqft: | $145 |
| Beds: | 5 |
| Baths: | 4 |
| Year Built: | 1996 |
| Property Taxes: | $10,799 |
| Days On Market: | 2928 |
| Lot Size: | 0,29 |
Description
Absolutely beautiful home inside and out - this is a rare find in Lake Zurich! Enjoy year round privacy with cul-de-sac location, backing to wooded area and outstanding water views from most windows. Enter through the sunny foyer to gleaming hardwood floors and fresh paint throughout. So many recent updates include kitchen remodel in 2016 with white cabinetry, subway tile back splash, quartz counters and stainless steel appliances. Spacious eating area with access to deck and overlooks large family room. Spacious master bedroom with walk-in closet and remodeled master bathroom with dual vanity 2014. Four additional large bedrooms and 2nd full bathroom remodel 2014. Large unfinished attic area ready for your finishing touches. Finished, walkout basement with rec room, office, bonus room, wet bar and powder room. New siding 2017. Excellent location close to bird conservancy and walk to downtown and beautiful Lake Zurich.
Property Specifics
| Single Family | |
| — | |
| Colonial | |
| 1996 | |
| Full,Walkout | |
| CUSTOM | |
| Yes | |
| 0.29 |
| Lake | |
| Lions Gate | |
| 0 / Not Applicable | |
| None | |
| Public | |
| Public Sewer | |
| 09783445 | |
| 14171050440000 |
Nearby Schools
| NAME: | DISTRICT: | DISTANCE: | |
|---|---|---|---|
|
Grade School
Seth Paine Elementary School |
95 | — | |
|
Middle School
Lake Zurich Middle - N Campus |
95 | Not in DB | |
|
High School
Lake Zurich High School |
95 | Not in DB | |
Property History
| DATE: | EVENT: | PRICE: | SOURCE: |
|---|---|---|---|
| 11 Jun, 2018 | Sold | $590,000 | MRED MLS |
| 29 Mar, 2018 | Under contract | $619,900 | MRED MLS |
| — | Last price change | $639,900 | MRED MLS |
| 18 Jan, 2018 | Listed for sale | $639,900 | MRED MLS |
Room Specifics
Total Bedrooms: 5
Bedrooms Above Ground: 5
Bedrooms Below Ground: 0
Dimensions: —
Floor Type: Carpet
Dimensions: —
Floor Type: Carpet
Dimensions: —
Floor Type: Carpet
Dimensions: —
Floor Type: —
Full Bathrooms: 4
Bathroom Amenities: Separate Shower,Double Sink
Bathroom in Basement: 1
Rooms: Eating Area,Den,Foyer,Bedroom 5,Sitting Room,Recreation Room,Bonus Room,Office
Basement Description: Finished,Exterior Access
Other Specifics
| 3 | |
| Concrete Perimeter | |
| Asphalt | |
| Deck, Patio, Storms/Screens | |
| Cul-De-Sac,Fenced Yard,Lake Front,Water View,Wooded | |
| 75X176X78X158 | |
| — | |
| Full | |
| Hardwood Floors, First Floor Laundry | |
| Double Oven, Microwave, Dishwasher, Refrigerator, Washer, Dryer, Disposal, Stainless Steel Appliance(s) | |
| Not in DB | |
| Sidewalks, Street Lights, Street Paved | |
| — | |
| — | |
| — |
Tax History
| Year | Property Taxes |
|---|---|
| 2018 | $10,799 |
Contact Agent
Nearby Similar Homes
Nearby Sold Comparables
Contact Agent
Listing Provided By
@properties









