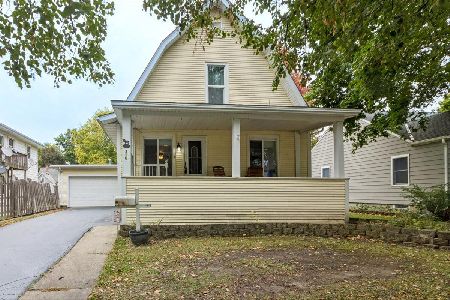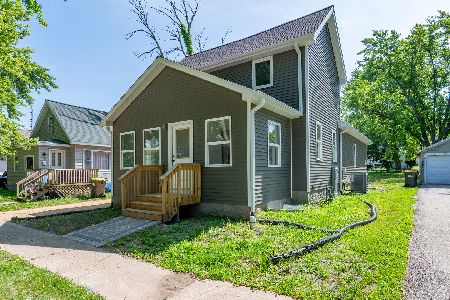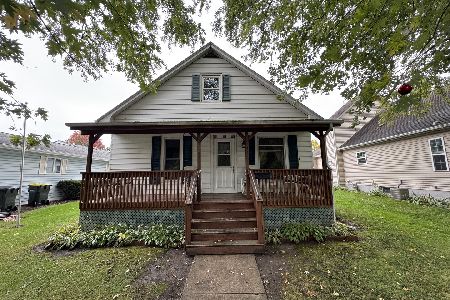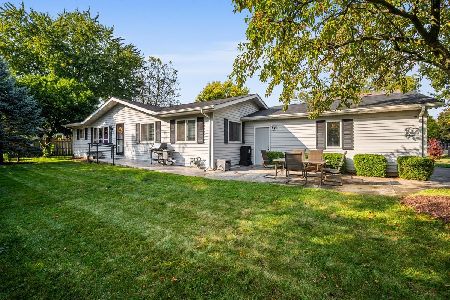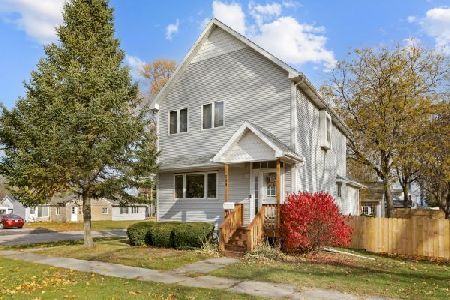207 Locust Street, Genoa, Illinois 60135
$312,000
|
Sold
|
|
| Status: | Closed |
| Sqft: | 2,191 |
| Cost/Sqft: | $141 |
| Beds: | 4 |
| Baths: | 2 |
| Year Built: | — |
| Property Taxes: | $6,087 |
| Days On Market: | 256 |
| Lot Size: | 0,00 |
Description
Step inside this beautifully home at 207 S Locust Street, where modern comfort meets timeless charm. As you enter, you're greeted by a cozy parlor featuring a fully functional wood-burning Franklin stove-perfect for creating a warm, inviting atmosphere on cold days. The room has been freshly painted and includes built-in pipe shelving made from 150-year-old oak barn timbers, adding a unique touch of vintage character. The main level boasts stunning Brazilian cherry hardwood floors throughout. The spacious living room, featuring a bay window, flows seamlessly into the rest of the home. Just off the living room, through a set of French doors, is the first-floor master bedroom. This en-suite bedroom includes a built-in Murphy bed offering convenience and privacy. The elegant dining room features a gorgeous Tiffany glass chandelier and sliding glass doors that lead to the multi-level brick patio. The newly remodeled kitchen is a chef's dream, complete with custom tiled floors, quartz countertops, a new 5-burner stove, and a completed backsplash. Solid Oak shelving adds warmth and character to this inviting space. Adjacent to the kitchen, a versatile mudroom and pantry providing ample storage space, keeping your home organized and clutter-free. Upstairs, the home offers three generously sized bedrooms, as well as a large master suite with dual walk-in closets. The master suite also includes a laundry room/office area, offering built-in workspaces,shelving, and a stunning view of the property. The upstairs bathroom is a true retreat, with a large vanity, and a relaxing whirlpool Jacuzzi tub perfect for unwinding after a long day.The basement provides ample storage and space for a workshop, adding to the functionality of the home. Step outside, and you'll find a gardener's paradise. The property features lush, low-maintenance perennial gardens with native plants, including echinacea, strawberries, asparagus, and a large mesic prairie full of wildflowers. As well as well-maintained vegetable garden, enriched with organic soil, offers a great space for growing your own produce. Ground-level garden beds are easy to maintain or can be transitioned to sod if desired. Discover the highlight of this home the newly paved, multi-level brick patio featuring a stunning custom masonry fireplace. This is the perfect spot to unwind and enjoy the outdoors, whether you're gathering around the fire with friends and family, making s'mores, or simply stargazing on a quiet evening. The fireplace creates a warm, inviting atmosphere, making it an ideal place to relax and embrace the beauty of your surroundings. Located just a short distance from the bustling downtown Genoa, this home offers both peace and convenience. The town's coffee shops, ice cream parlors, a new library, restaurants, and the award-winning Prairie State Winery are all within reach, providing a vibrant community atmosphere. Despite the small-town charm, the property also offers quick access to Interstate 90, making it ideal for commuters looking for a peaceful home with easy access to larger cities.
Property Specifics
| Single Family | |
| — | |
| — | |
| — | |
| — | |
| — | |
| No | |
| — |
| — | |
| — | |
| — / Not Applicable | |
| — | |
| — | |
| — | |
| 12304209 | |
| 0319462005 |
Nearby Schools
| NAME: | DISTRICT: | DISTANCE: | |
|---|---|---|---|
|
Grade School
Kingston Elementary School |
424 | — | |
|
Middle School
Genoa-kingston Middle School |
424 | Not in DB | |
|
High School
Genoa-kingston High School |
424 | Not in DB | |
Property History
| DATE: | EVENT: | PRICE: | SOURCE: |
|---|---|---|---|
| 12 Aug, 2019 | Sold | $209,000 | MRED MLS |
| 15 Jul, 2019 | Under contract | $214,900 | MRED MLS |
| — | Last price change | $209,000 | MRED MLS |
| 15 Mar, 2019 | Listed for sale | $209,000 | MRED MLS |
| 18 Apr, 2025 | Sold | $312,000 | MRED MLS |
| 19 Mar, 2025 | Under contract | $310,000 | MRED MLS |
| 5 Mar, 2025 | Listed for sale | $310,000 | MRED MLS |
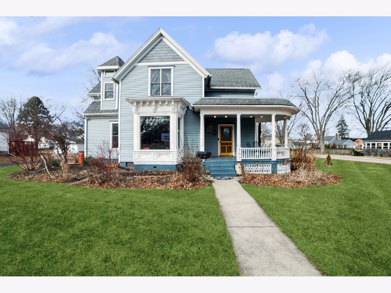
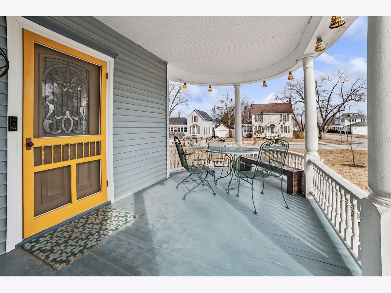
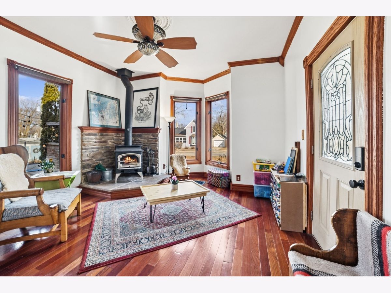
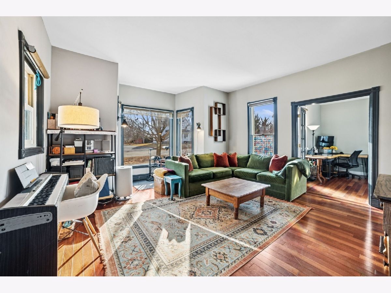
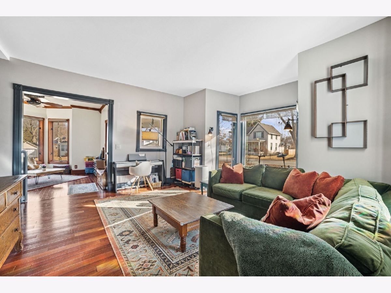
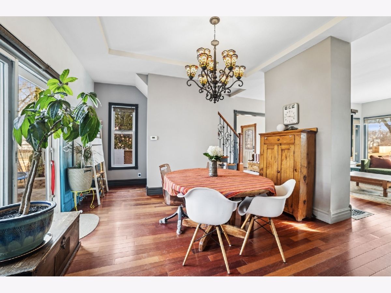
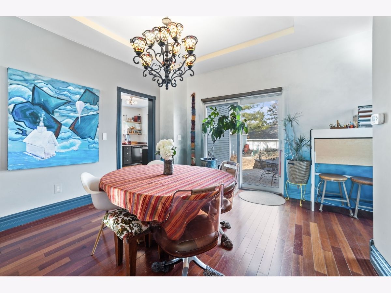
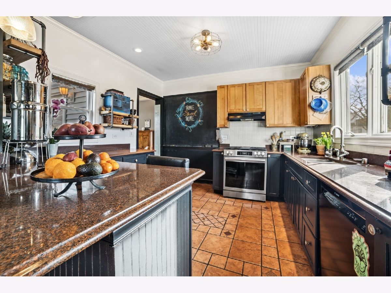
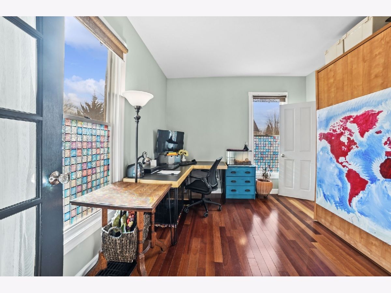
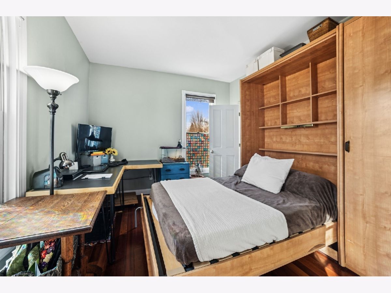
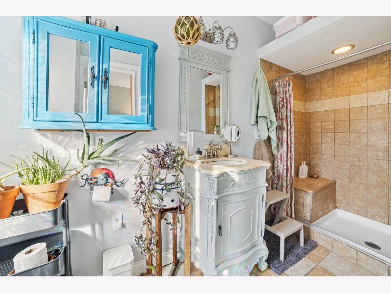
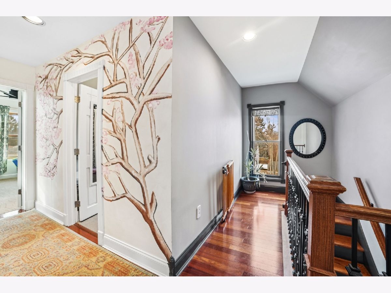
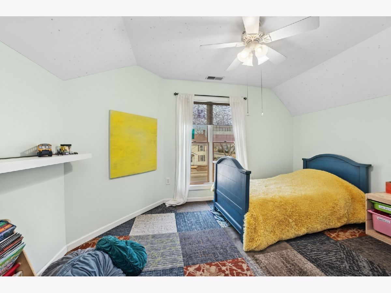
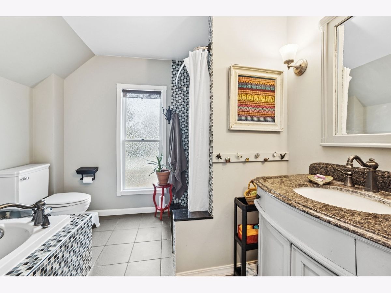
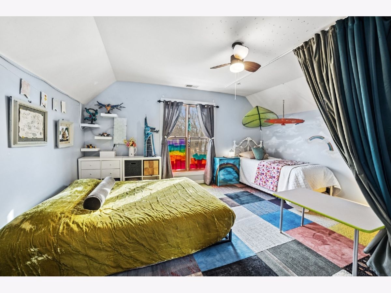
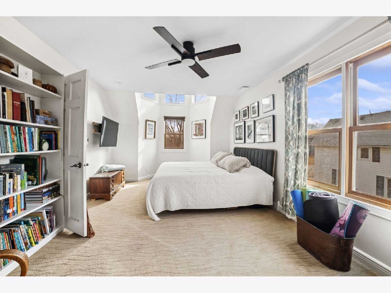
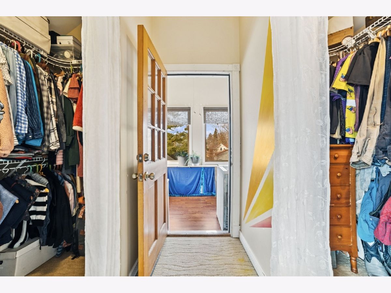
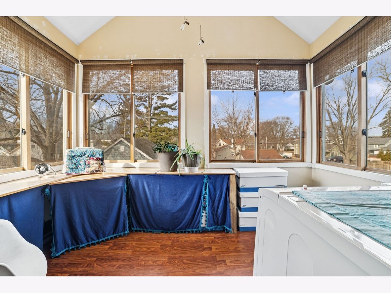
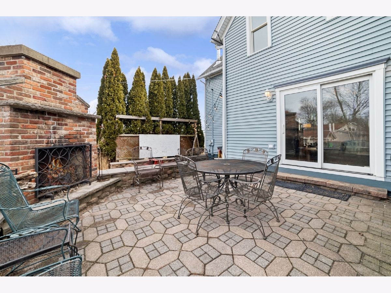
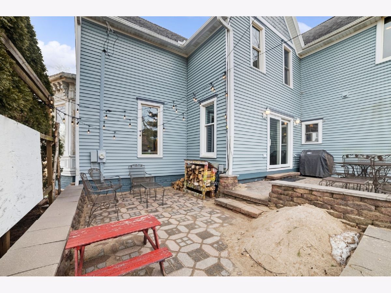
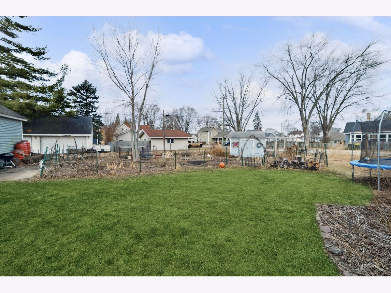
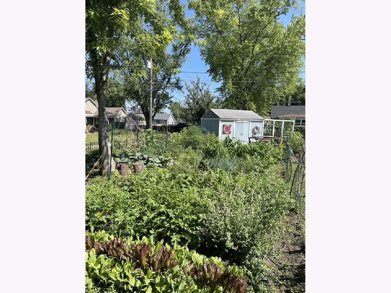
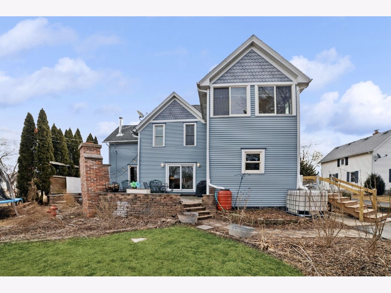
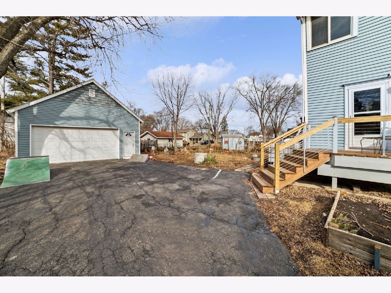
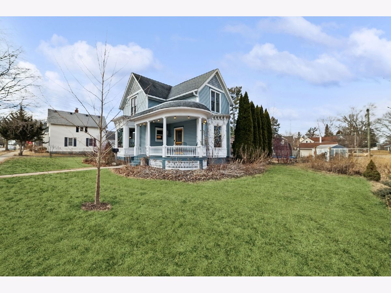
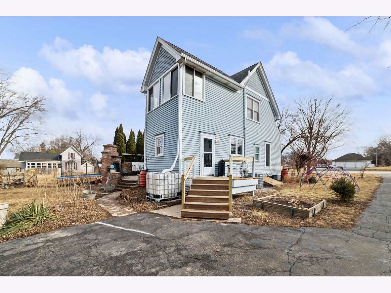
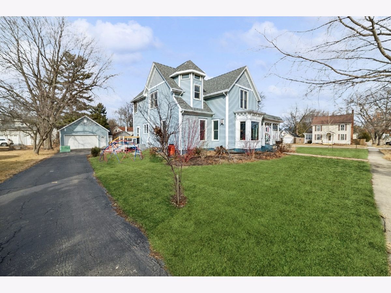
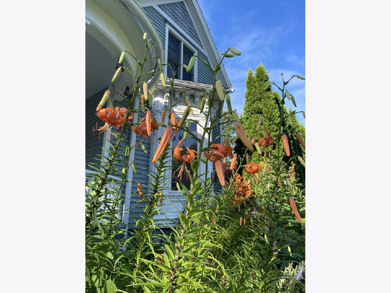
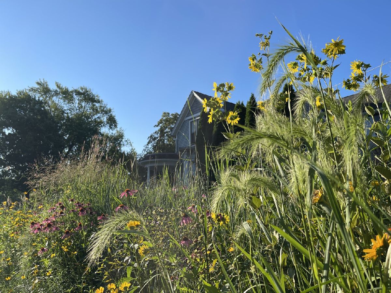
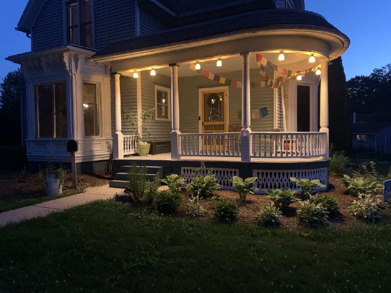
Room Specifics
Total Bedrooms: 4
Bedrooms Above Ground: 4
Bedrooms Below Ground: 0
Dimensions: —
Floor Type: —
Dimensions: —
Floor Type: —
Dimensions: —
Floor Type: —
Full Bathrooms: 2
Bathroom Amenities: Whirlpool
Bathroom in Basement: 0
Rooms: —
Basement Description: —
Other Specifics
| 2.5 | |
| — | |
| — | |
| — | |
| — | |
| 138X100X139X100 | |
| — | |
| — | |
| — | |
| — | |
| Not in DB | |
| — | |
| — | |
| — | |
| — |
Tax History
| Year | Property Taxes |
|---|---|
| 2019 | $4,039 |
| 2025 | $6,087 |
Contact Agent
Nearby Similar Homes
Contact Agent
Listing Provided By
Berkshire Hathaway HomeServices Chicago

