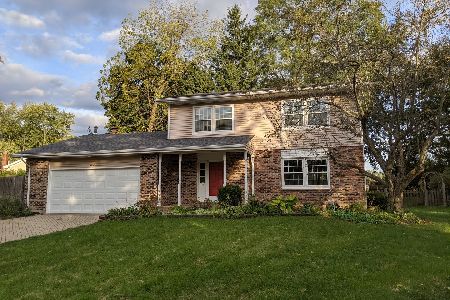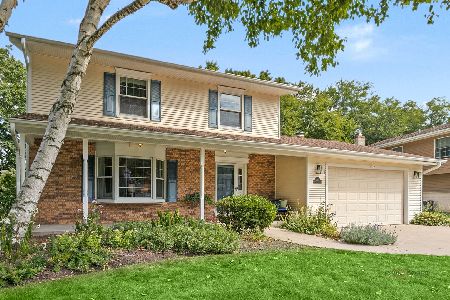207 Londonderry Court, Mundelein, Illinois 60060
$425,000
|
Sold
|
|
| Status: | Closed |
| Sqft: | 2,615 |
| Cost/Sqft: | $163 |
| Beds: | 4 |
| Baths: | 3 |
| Year Built: | 1977 |
| Property Taxes: | $10,482 |
| Days On Market: | 456 |
| Lot Size: | 0,38 |
Description
#LakeLifeBliss! Welcome to the highly desired Loch Lomond Subdivision and prepare to be wowed by this stunning 4-bedroom, (plus 1 in the basement) 2.1-bathroom gem tucked away on a peaceful cul-de-sac. After you check out the lush and tranquil curb appeal (huge landscaping overhaul w/ weeding, trimming, fresh mulch and more just completed this week!), step onto the covered front porch that beckons you into this fabulous home. So much has been updated, including professional painting throughout- in today's on trend colors- and brand new plush carpeting! Breeze through charming French doors off of the foyer, and the spacious living room awaits, boasting a brand-new picture window with chic beveled glass, gleaming hardwood floors, and stylish white baseboards and crown molding. Next door, the formal dining room shines with a beautiful bay window featuring-you guessed it-more beveled glass, and providing ample space for you to be everyone's favorite "Hostess with the Mostest" when you host epic dinner parties. The kitchen is a chef's dream featuring sleek granite counters, a trendy tile backsplash, solid maple cabinets, and recessed lighting that sets the perfect ambiance. Stainless steel appliances add a modern touch, while sliders from the sunny eating area lead you straight to your own private deck-ideal for enjoying morning coffee, firing up the grill for those sunny summer BBQs, or enjoying a romantic dinner al fresco. Ready to unwind? Step into the family room where built-in bookcases hug a cozy new gas fireplace, surrounded by yet another bay window with charming beveled glass-truly the heart of the home for gathering with family and friends. Upstairs, the peaceful master bedroom suite awaits with a spacious wall of closets and sliders opening to your own private balcony retreat. The recently updated master bathroom boasts a luxurious walk-in shower that'll make you feel like you're at a spa every day of the week! One of the bedrooms is currently rocking a cool executive office vibe, so working from home will be way more fun than trudging to the office, LOL. Two more generously sized bedrooms, a full bathroom, and a handy linen closet round out this upper level. Venture downstairs to find even more surprises-a spacious basement that is just waiting for your finishing touches! It can be easily transformed into a fun rec room, a 5th bedroom or home gym, a laundry room with sink and plenty of storage (Bosch washer and dryer + storage pedestals stay with the home!), and a handy (and super large) crawl space for stashing seasonal goodies. Outside, your backyard oasis awaits with lush landscaping including a pear tree for summer snacking and a fragrant garden bursting with blooms-your very own slice of paradise for soaking up the sun on the balcony or hosting unforgettable outdoor gatherings on the deck. The super sized all weather shed offers a place to store all of your tools and toys or makes an adorable She-Shed for the gardener of the family. Updates galore include gleaming oak hardwood floors, some newer windows, updated fixtures, an oversized driveway w/ room for 6 cars, and so much more-this home is truly move-in ready! And let's not forget all of the perks of living near Loch Lomond Lake, a 75-acre playground offering swimming, fishing, canoeing, paddle boating, kayaking, and sailing, right in your own backyard! Conveniently located near top-notch schools, beautiful parks, fantastic golf courses, delicious dining options, and shopping galore-This home has it all! Get ready to make unforgettable memories in your new home today!
Property Specifics
| Single Family | |
| — | |
| — | |
| 1977 | |
| — | |
| — | |
| No | |
| 0.38 |
| Lake | |
| Loch Lomond | |
| 0 / Not Applicable | |
| — | |
| — | |
| — | |
| 12196781 | |
| 10244050330000 |
Nearby Schools
| NAME: | DISTRICT: | DISTANCE: | |
|---|---|---|---|
|
Grade School
Mechanics Grove Elementary Schoo |
75 | — | |
|
Middle School
Carl Sandburg Middle School |
75 | Not in DB | |
|
High School
Mundelein Cons High School |
120 | Not in DB | |
Property History
| DATE: | EVENT: | PRICE: | SOURCE: |
|---|---|---|---|
| 3 Jan, 2025 | Sold | $425,000 | MRED MLS |
| 7 Dec, 2024 | Under contract | $425,000 | MRED MLS |
| — | Last price change | $430,000 | MRED MLS |
| 25 Oct, 2024 | Listed for sale | $440,000 | MRED MLS |

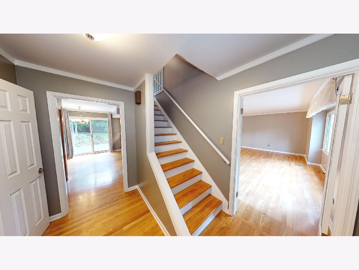
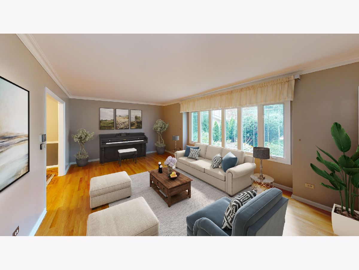
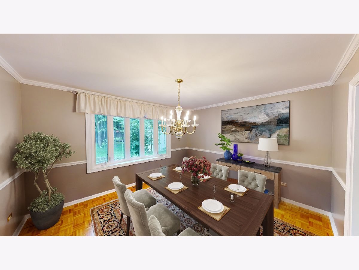
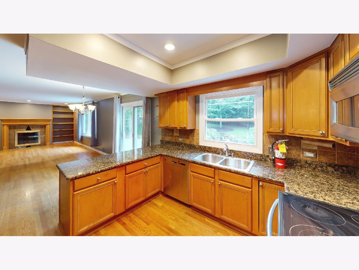
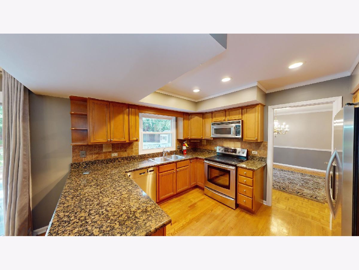
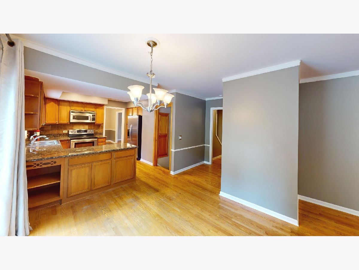
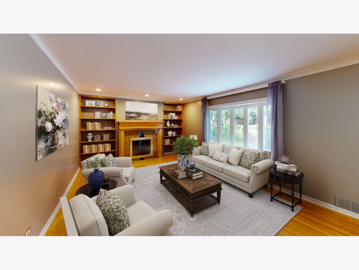
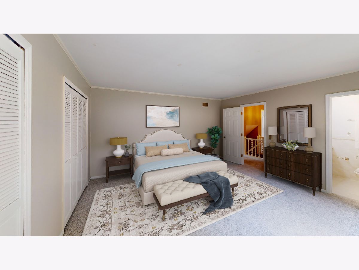
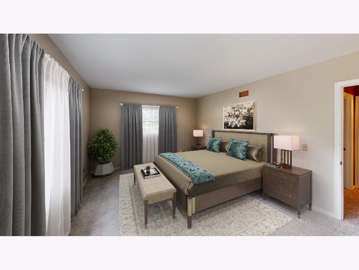
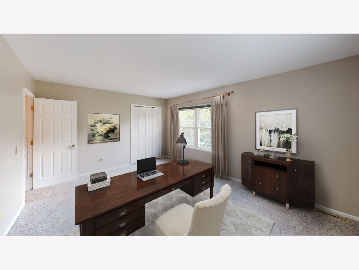
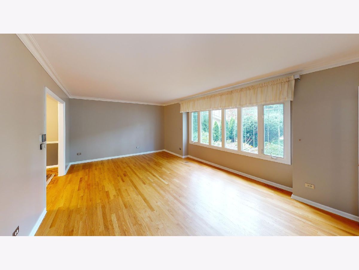
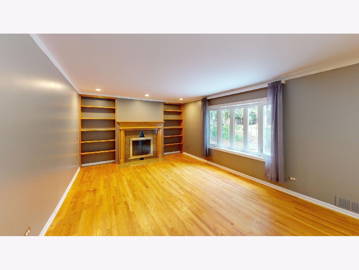
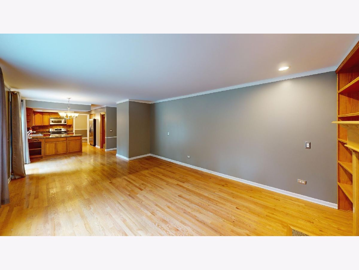
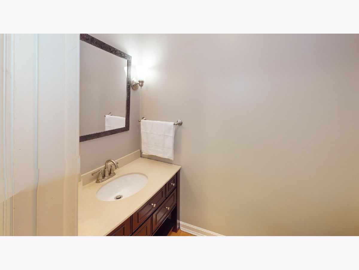
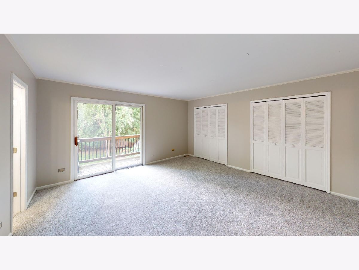
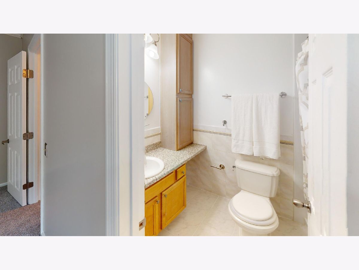
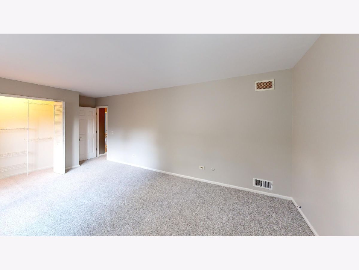
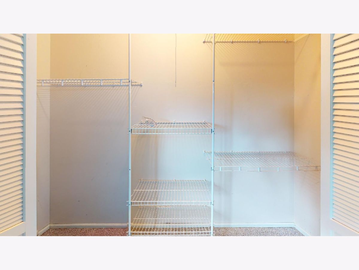
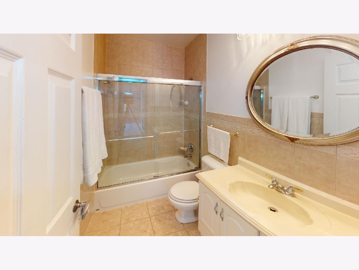
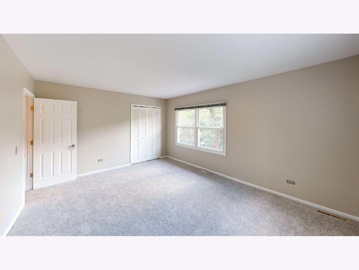
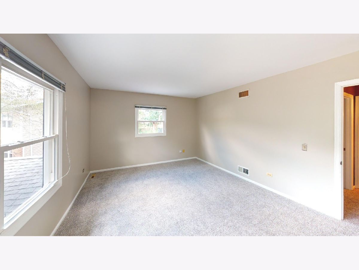
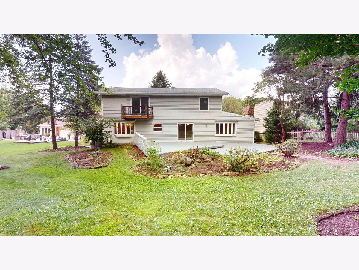
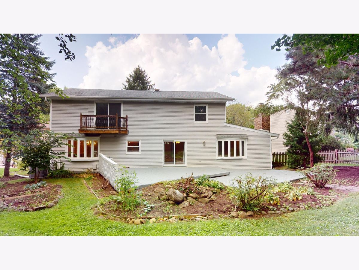
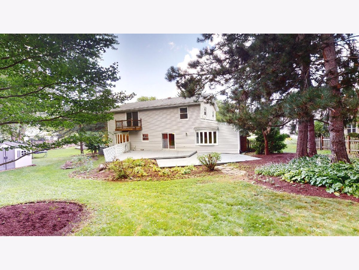
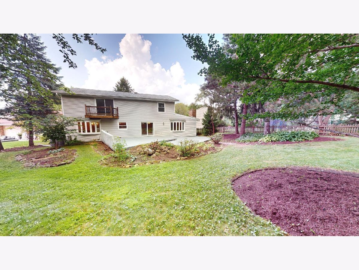
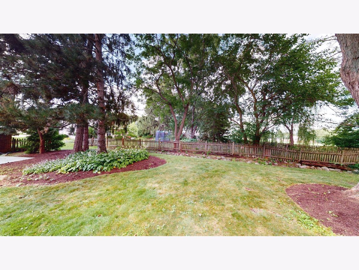
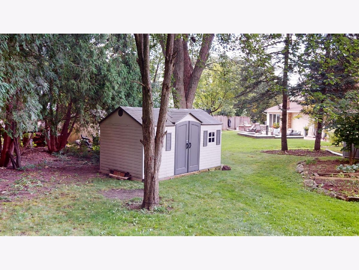
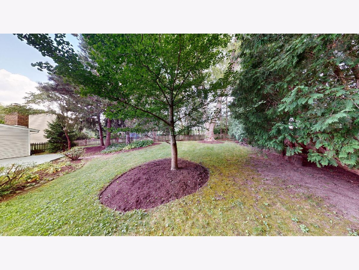
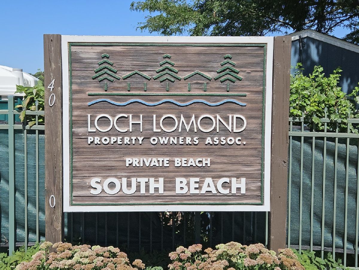
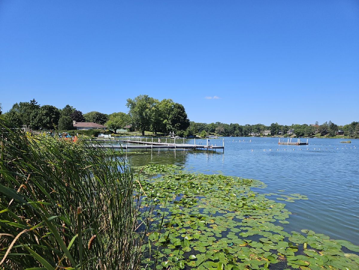
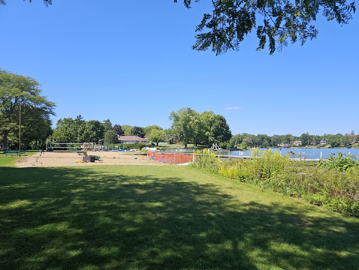
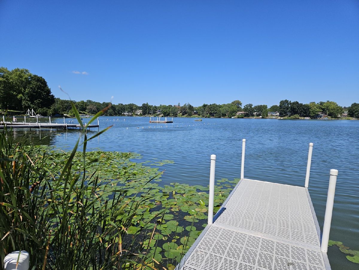
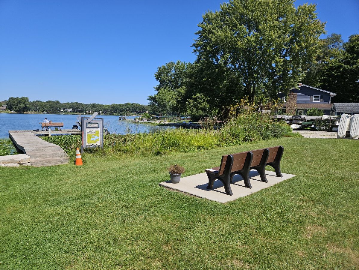
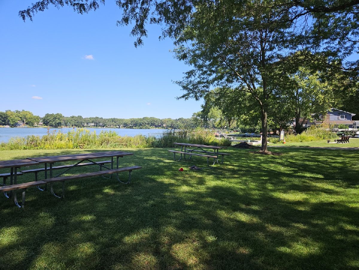
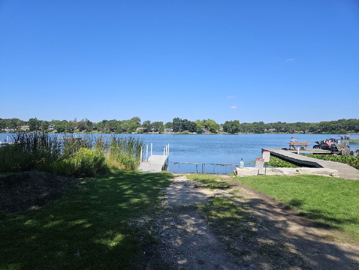
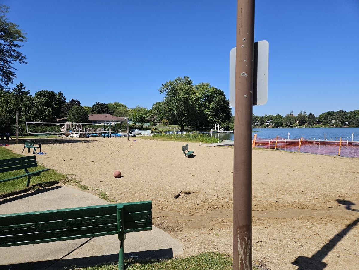
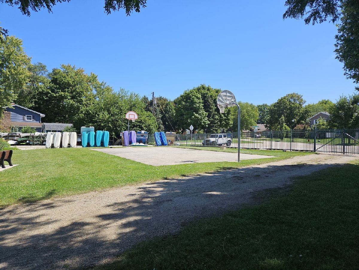
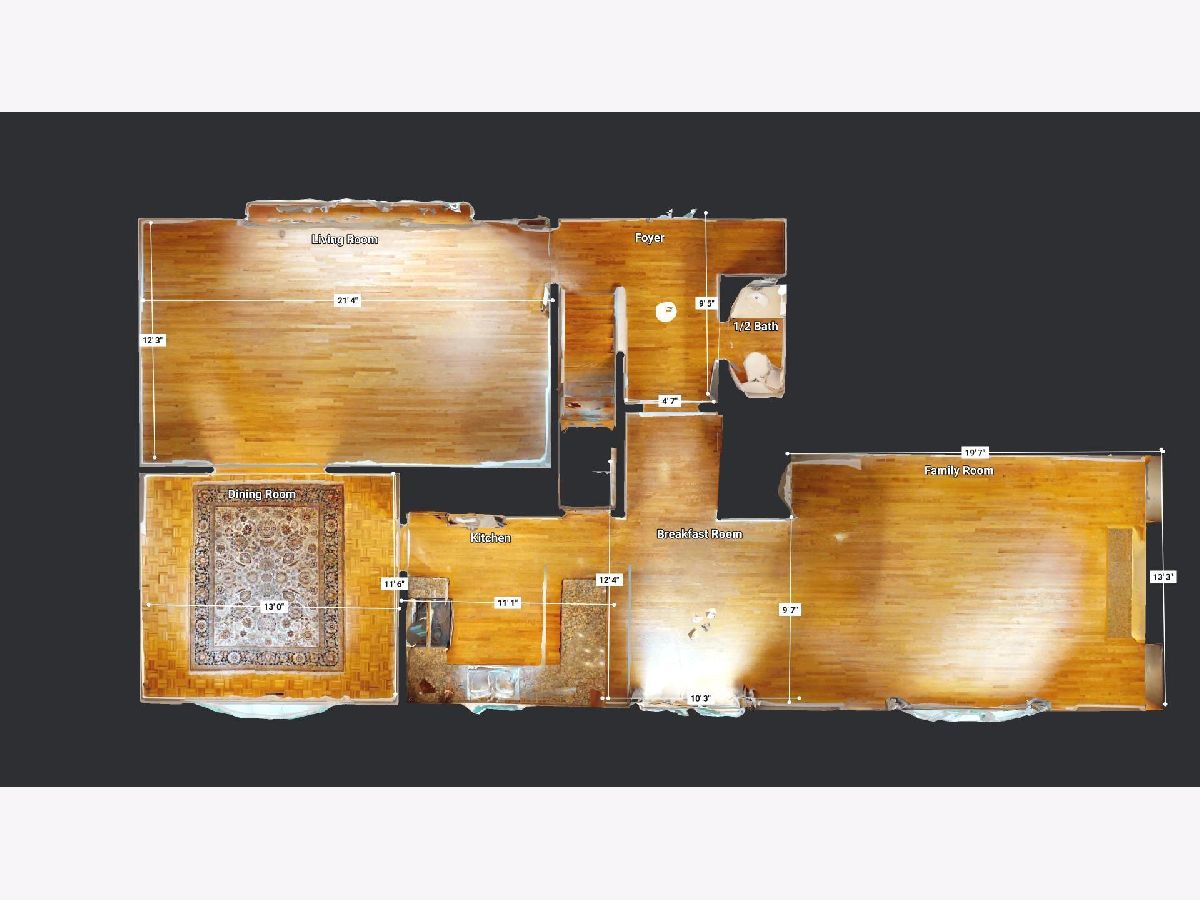
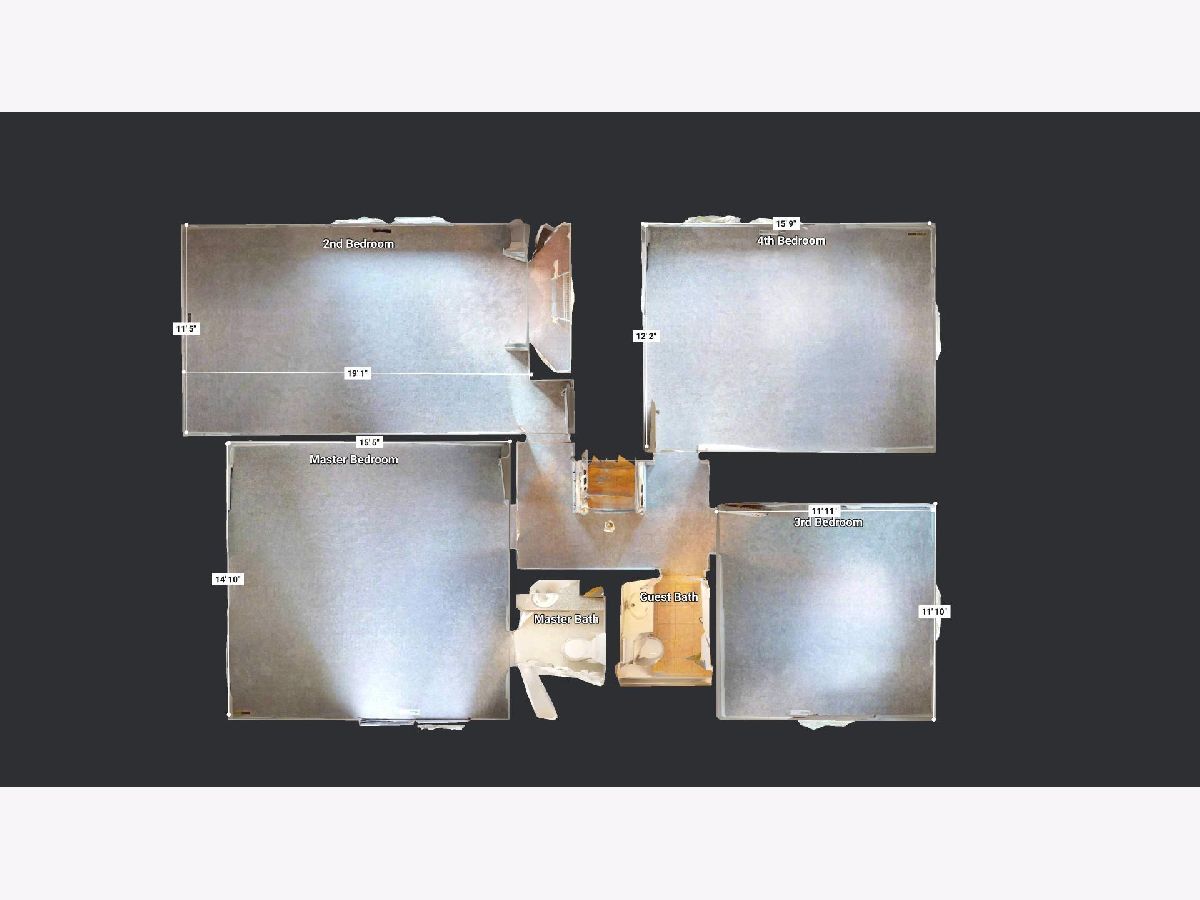
Room Specifics
Total Bedrooms: 5
Bedrooms Above Ground: 4
Bedrooms Below Ground: 1
Dimensions: —
Floor Type: —
Dimensions: —
Floor Type: —
Dimensions: —
Floor Type: —
Dimensions: —
Floor Type: —
Full Bathrooms: 3
Bathroom Amenities: No Tub
Bathroom in Basement: 0
Rooms: —
Basement Description: Partially Finished,Crawl,Egress Window,Concrete (Basement)
Other Specifics
| 2.5 | |
| — | |
| Concrete | |
| — | |
| — | |
| 38X191X18X156X154 | |
| Full | |
| — | |
| — | |
| — | |
| Not in DB | |
| — | |
| — | |
| — | |
| — |
Tax History
| Year | Property Taxes |
|---|---|
| 2025 | $10,482 |
Contact Agent
Nearby Similar Homes
Nearby Sold Comparables
Contact Agent
Listing Provided By
E- Signature Realty





