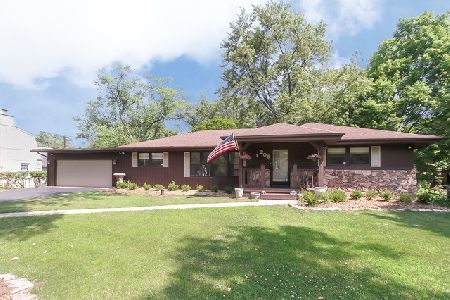207 Marion Avenue, Prospect Heights, Illinois 60070
$1,250,000
|
Sold
|
|
| Status: | Closed |
| Sqft: | 4,000 |
| Cost/Sqft: | $338 |
| Beds: | 5 |
| Baths: | 5 |
| Year Built: | 2009 |
| Property Taxes: | $14,971 |
| Days On Market: | 1696 |
| Lot Size: | 0,68 |
Description
A uniquely designed and masterfully crafted all-brick country manor awaits your visit! Step through the exquisite entry door and it is clear this is a home that exudes quality of craftmanship and elegance of design. Masterful hardwood flooring runs throughout the home complimented with intricate moldings, soaring ceilings, oversized windows to capture the idyllic views, and a very versatile floor plan, dressed in a soothing yet dramatic color palette. The gourmet Kitchen is something you would find in a designer magazine! Floor-to-ceiling crowned cabinets coupled with impressive quartz counters and a massive reclaimed wood island! State-of-the-art appliances, designer lighting and a seamless transition to the light-filled breathtaking Breakfast Room says it all! First floor Master Bedroom suite is your sanctuary at the end of the day with abundant closet space and a bathroom that are absolutely next level! Travel up the impressive wood and iron staircase to the 4-bedroom area, which is generous in size, light-filled and served by a hallway bath and an en suite bath. Ready to be WOWED?? The incredible lower level (renovated in 2018) has a full wet bar with seating area, powerful stone fireplace with roughhewn mantel, game area, space for a workout room behind wood barn doors (could be a 6th bedroom) and plenty of storage. This space is an entertainer's dream! Pull up a chair and be ready to sign a contract right here! There is an absolutely magnificent low chlorine pool with retractable cover and hot tub (2019) surrounded by a gorgeous, oversized porcelain patio with glass firepit, fire accent columns, and renovated climate-controlled pool house with retractable screens and a separate storage room. Additionally, .68 acres of well-manicured lawn lies beyond the pool area, and it's fully fenced. This home needs to be seen to be believed! Over 6,000 square feet of living space, 1st floor laundry, water purification system, and 3 car garage, all located in a great neighborhood with highly rated schools! Quite simply, this home is PERFECTION! Don't let this one get away-won't last long!
Property Specifics
| Single Family | |
| — | |
| — | |
| 2009 | |
| Full | |
| — | |
| No | |
| 0.68 |
| Cook | |
| — | |
| — / Not Applicable | |
| None | |
| Private Well | |
| Public Sewer | |
| 11088522 | |
| 03224160040000 |
Nearby Schools
| NAME: | DISTRICT: | DISTANCE: | |
|---|---|---|---|
|
Grade School
Anne Sullivan Elementary School |
23 | — | |
|
Middle School
Macarthur Middle School |
23 | Not in DB | |
|
High School
John Hersey High School |
214 | Not in DB | |
|
Alternate Elementary School
Betsy Ross Elementary School |
— | Not in DB | |
Property History
| DATE: | EVENT: | PRICE: | SOURCE: |
|---|---|---|---|
| 28 Oct, 2013 | Sold | $715,000 | MRED MLS |
| 26 Aug, 2013 | Under contract | $749,900 | MRED MLS |
| — | Last price change | $785,000 | MRED MLS |
| 27 Jun, 2013 | Listed for sale | $785,000 | MRED MLS |
| 14 Jul, 2021 | Sold | $1,250,000 | MRED MLS |
| 6 Jun, 2021 | Under contract | $1,350,000 | MRED MLS |
| 27 May, 2021 | Listed for sale | $1,350,000 | MRED MLS |
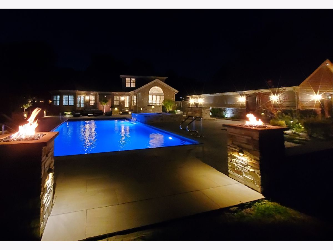
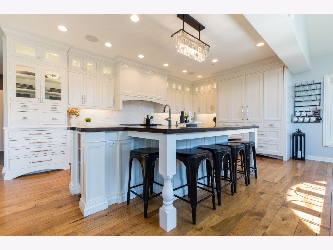
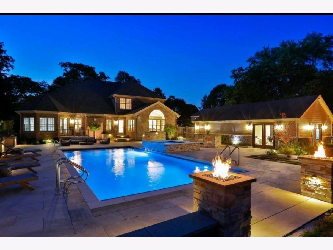
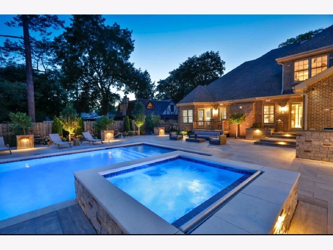
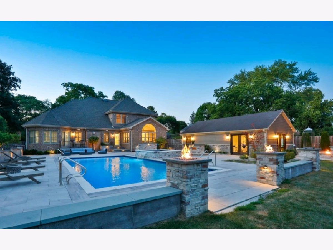
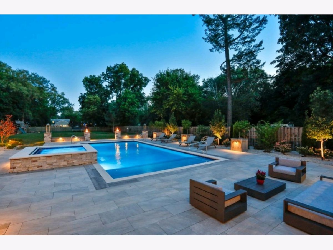
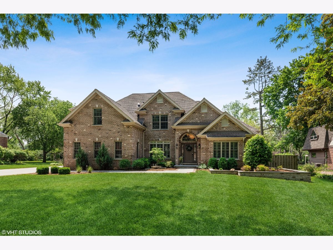
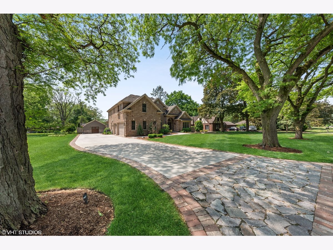
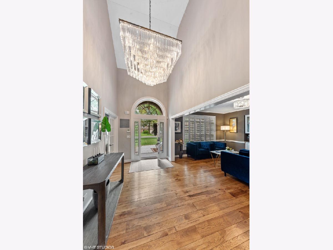
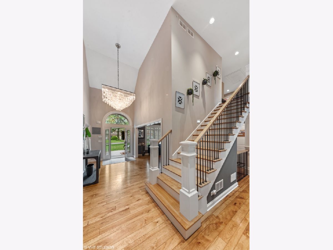
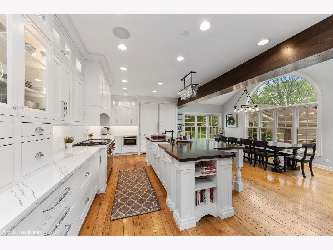
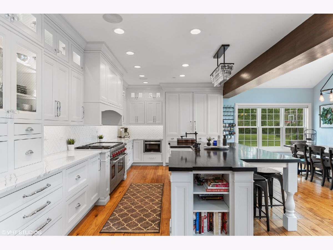
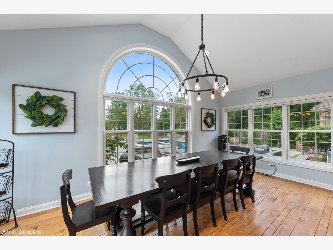
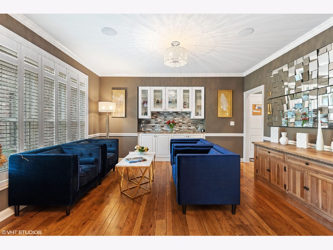
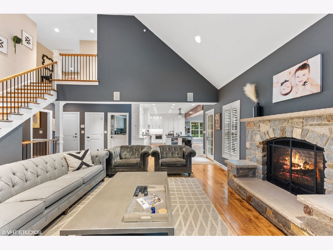
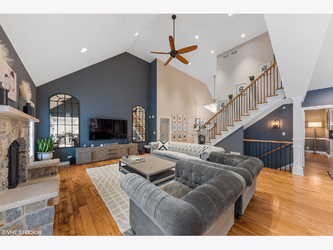
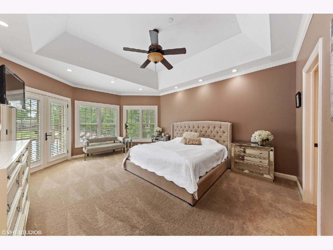
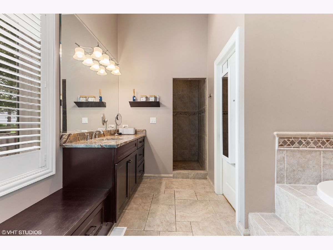
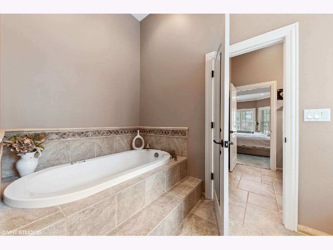
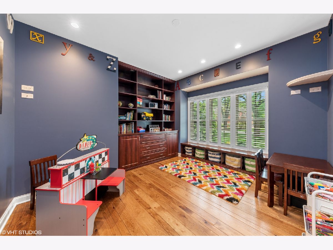
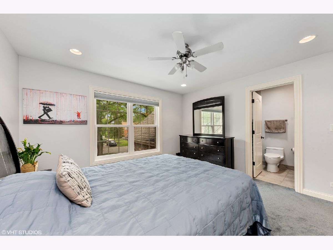
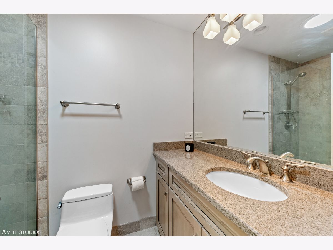
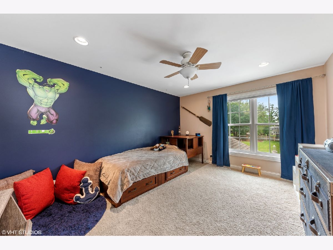
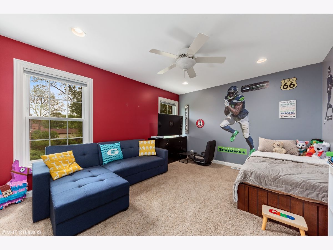
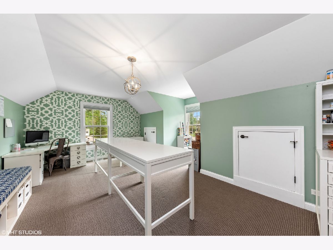
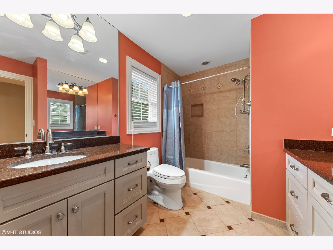
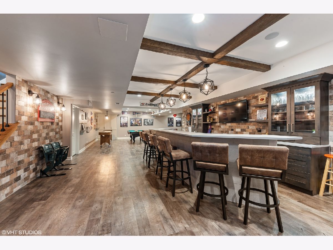
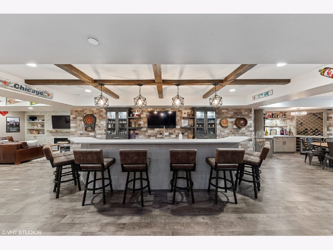
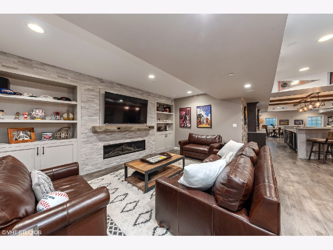
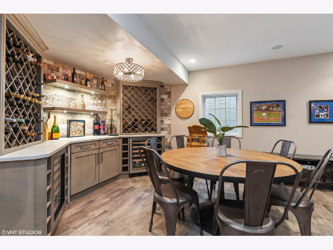
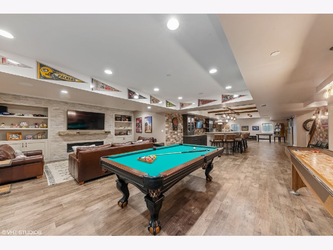
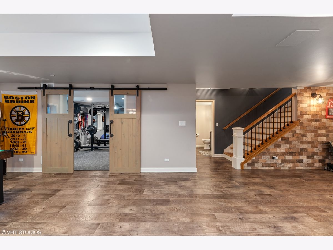
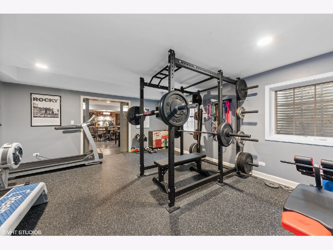
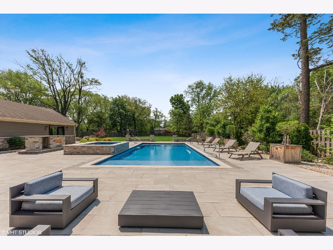
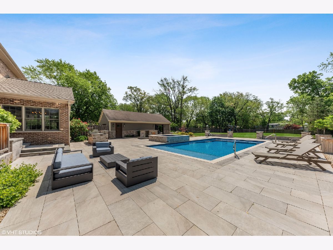
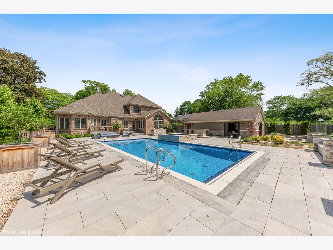
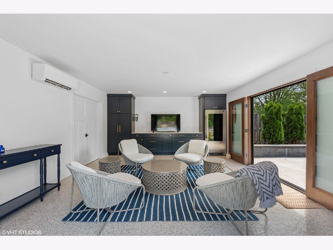
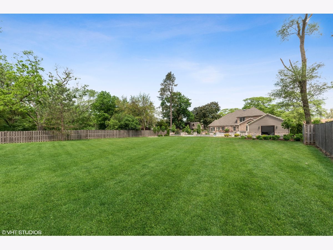
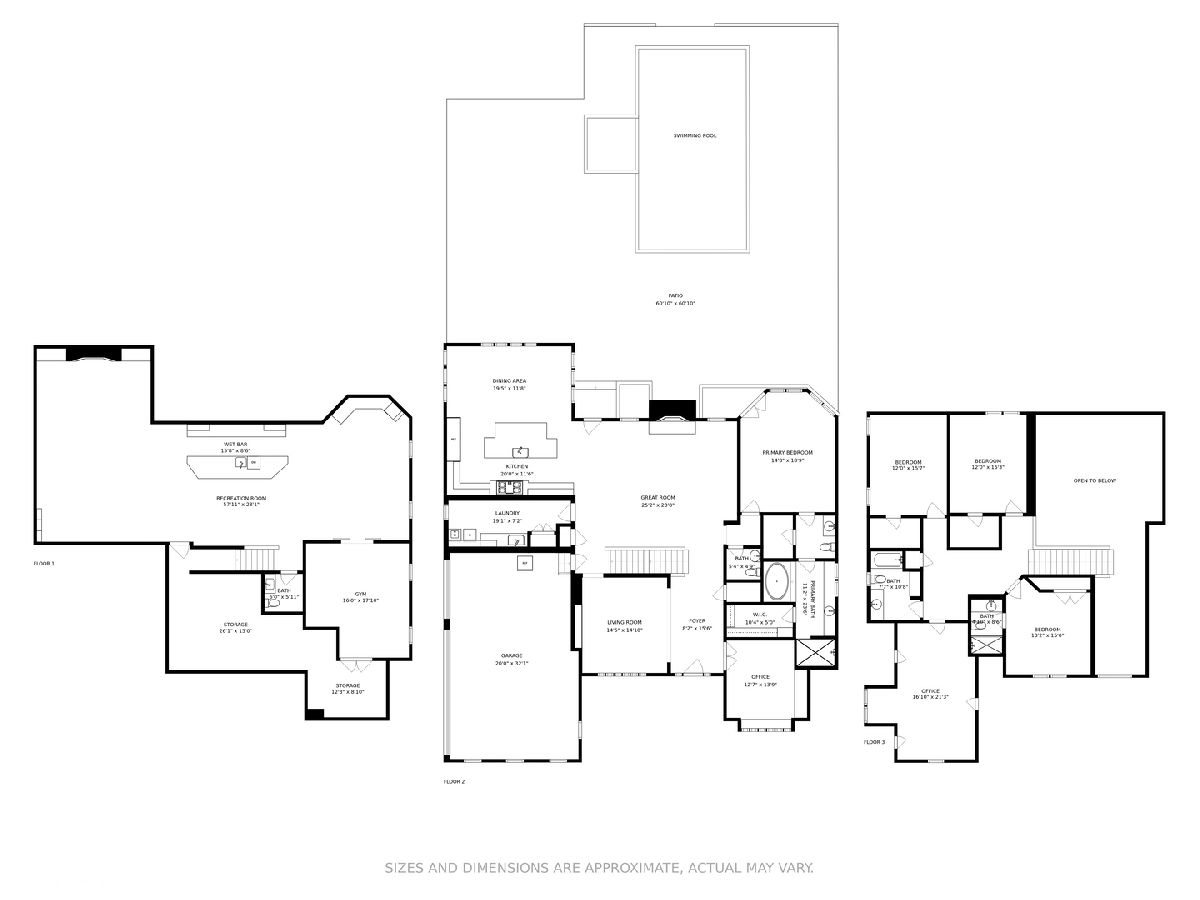
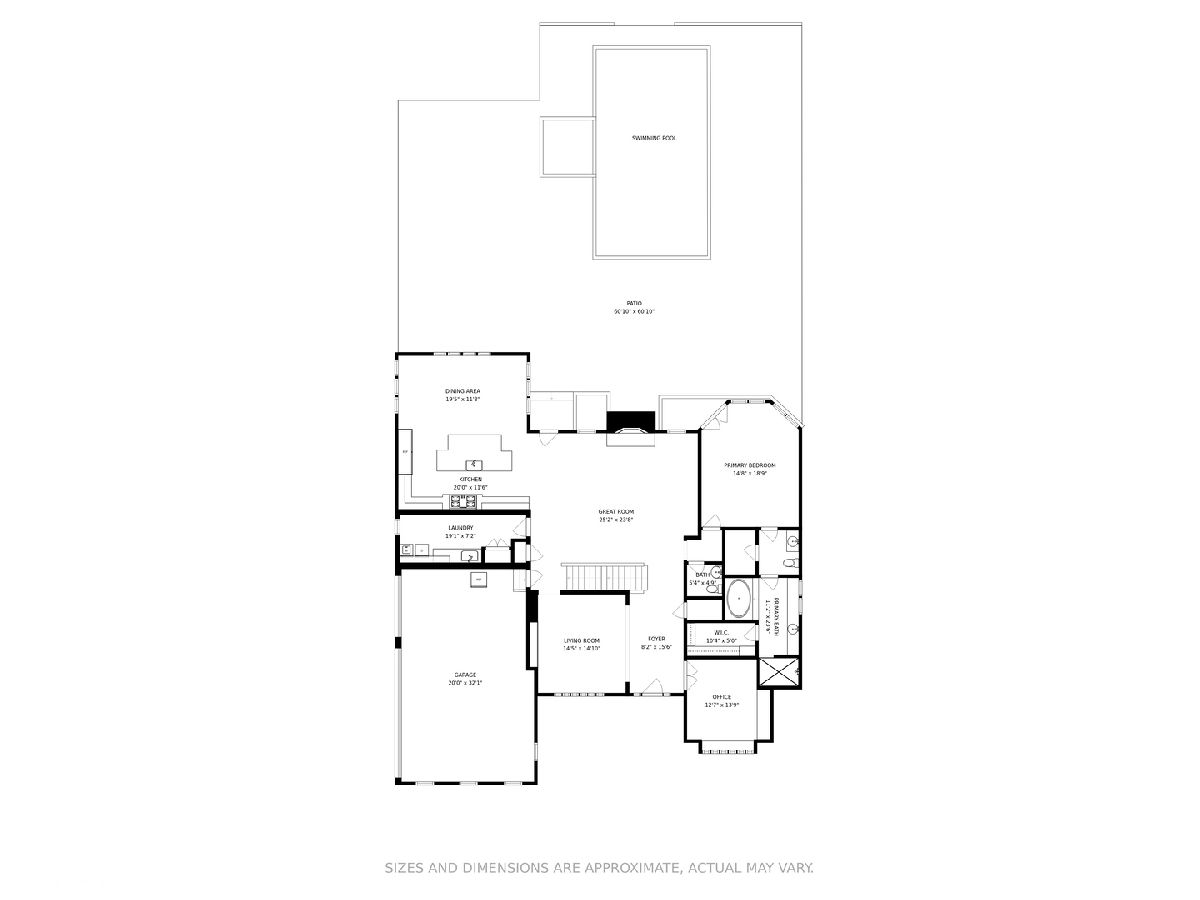
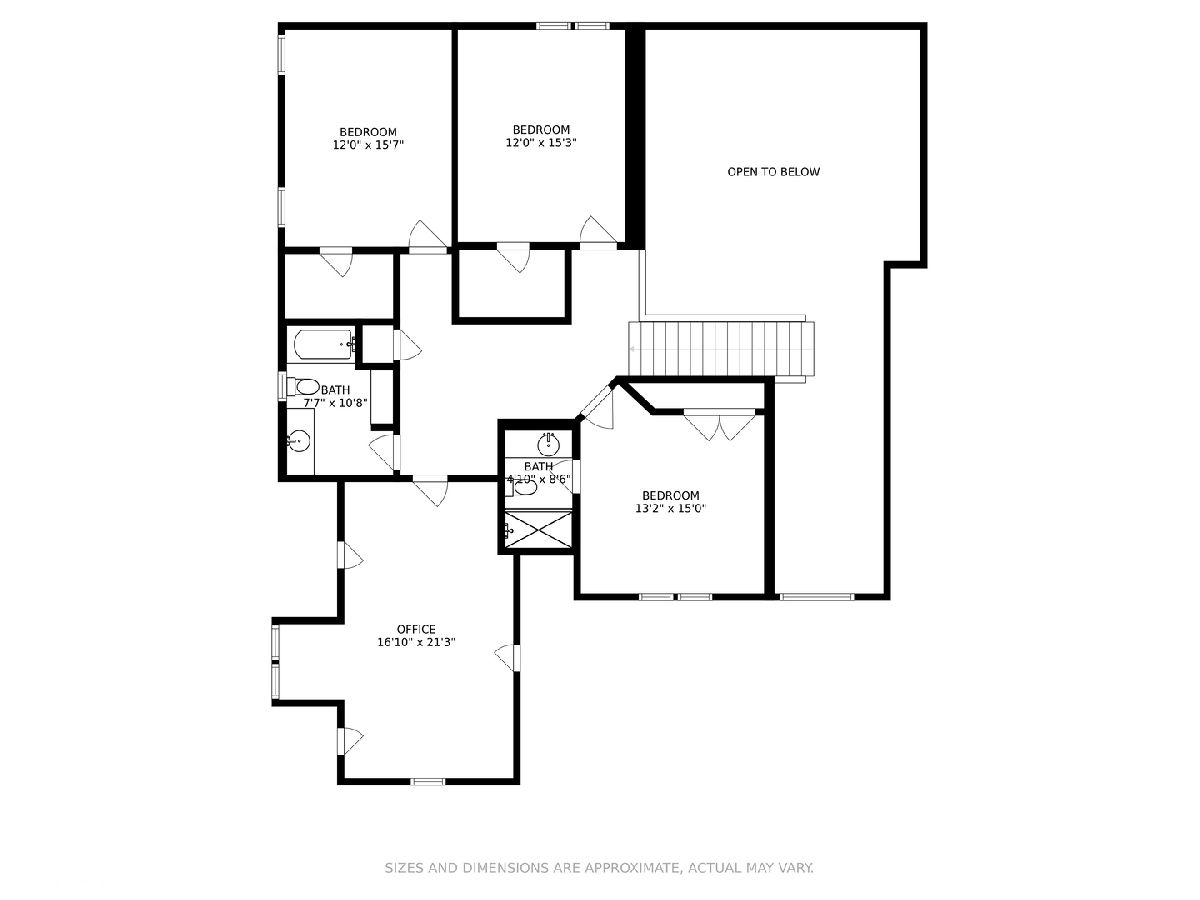
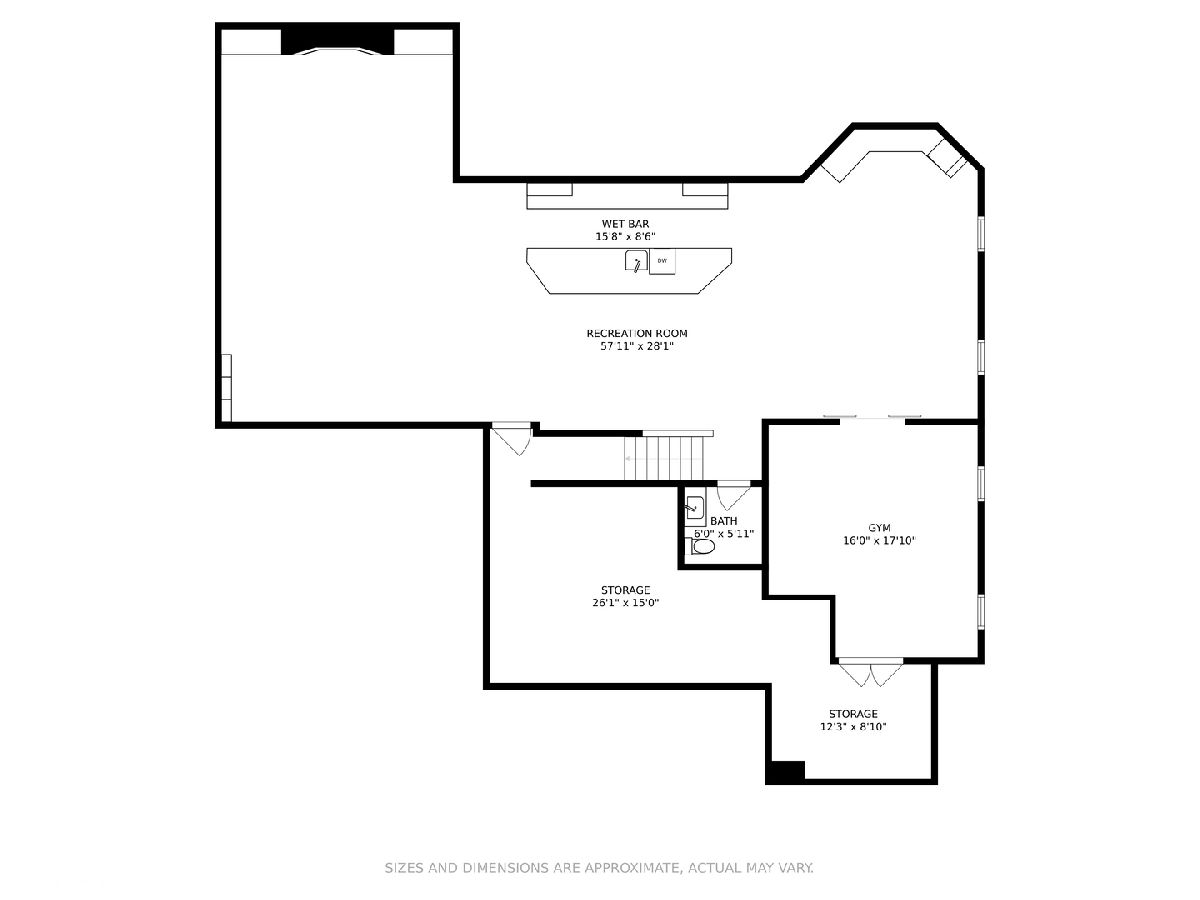
Room Specifics
Total Bedrooms: 5
Bedrooms Above Ground: 5
Bedrooms Below Ground: 0
Dimensions: —
Floor Type: Carpet
Dimensions: —
Floor Type: Carpet
Dimensions: —
Floor Type: Carpet
Dimensions: —
Floor Type: —
Full Bathrooms: 5
Bathroom Amenities: Double Sink,Soaking Tub
Bathroom in Basement: 1
Rooms: Recreation Room,Bedroom 5,Exercise Room,Eating Area,Office,Storage,Other Room,Utility Room-Lower Level,Walk In Closet
Basement Description: Finished
Other Specifics
| 3 | |
| Concrete Perimeter | |
| Concrete | |
| Balcony, Patio, Hot Tub, In Ground Pool, Outdoor Grill, Fire Pit | |
| Fenced Yard,Landscaped,Outdoor Lighting | |
| 296.5 X 100 | |
| Pull Down Stair | |
| Full | |
| Vaulted/Cathedral Ceilings, Bar-Wet, Hardwood Floors, First Floor Bedroom, First Floor Laundry, First Floor Full Bath, Walk-In Closet(s) | |
| Range, Microwave, Dishwasher, High End Refrigerator, Washer, Dryer, Disposal, Stainless Steel Appliance(s), Range Hood | |
| Not in DB | |
| Park, Lake, Street Paved | |
| — | |
| — | |
| Gas Log, Gas Starter, Heatilator |
Tax History
| Year | Property Taxes |
|---|---|
| 2013 | $14,813 |
| 2021 | $14,971 |
Contact Agent
Nearby Similar Homes
Nearby Sold Comparables
Contact Agent
Listing Provided By
@properties





