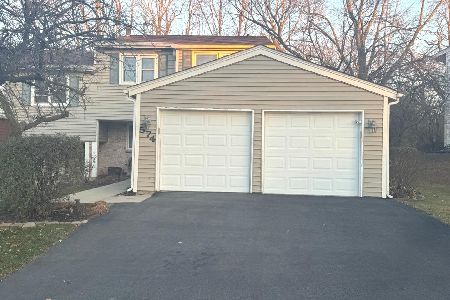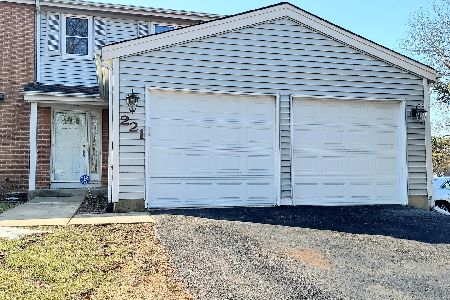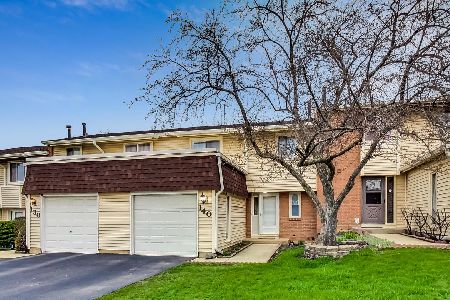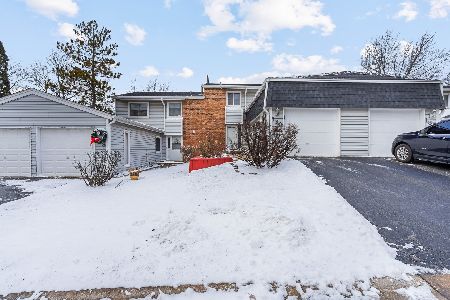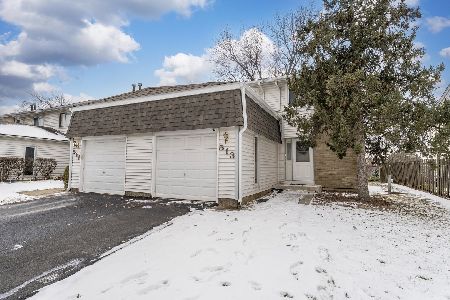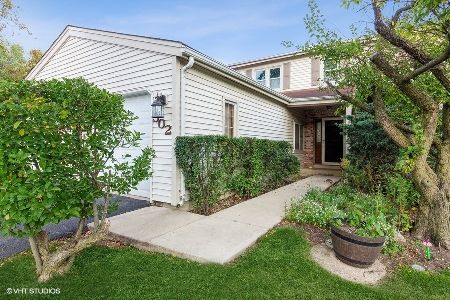207 Pamela Drive, Bolingbrook, Illinois 60440
$235,900
|
Sold
|
|
| Status: | Closed |
| Sqft: | 1,452 |
| Cost/Sqft: | $162 |
| Beds: | 3 |
| Baths: | 3 |
| Year Built: | 1992 |
| Property Taxes: | $5,871 |
| Days On Market: | 1653 |
| Lot Size: | 0,00 |
Description
This lovely 3-bedroom, 2 1/2-bath townhouse has a finished basement and a 2-car garage. A spacious living room with a gas fireplace is sided by large windows and a glass door leading to a comfortable deck overlooking a lovely green space and wooded area, allowing for privacy. The kitchen's over-and-under cabinet lighting brightens the ample work space. There is newer flooring throughout the first floor. The oversized master bedroom on the upper level has plenty of room for king-sized furniture, with room to spare. There is a full wall closet and a full bath with a walk-in shower. There are 2 other ample sized bedrooms and another full bath. The full finished basement has lots of newer lighting, a custom storage closet with shelving and a separate laundry room. There is also a lovely English window that looks out onto the wooded green space. The 2-car garage has shelving and an unattached, custom-built work table, which stays. You will LOVE calling this townhome HOME!! THE ASSOCIATION IS REPLACING THE ROOF, SIDING AND DECK - NO SPECIAL ASSESSMENT!!!
Property Specifics
| Condos/Townhomes | |
| 2 | |
| — | |
| 1992 | |
| Full | |
| — | |
| No | |
| — |
| Will | |
| Winston Village | |
| 199 / Monthly | |
| Insurance,Pool,Lawn Care | |
| Lake Michigan | |
| Public Sewer | |
| 11196334 | |
| 1202023140250000 |
Nearby Schools
| NAME: | DISTRICT: | DISTANCE: | |
|---|---|---|---|
|
Grade School
Wood View Elementary School |
365U | — | |
|
Middle School
Brooks Middle School |
365U | Not in DB | |
|
High School
Bolingbrook High School |
365U | Not in DB | |
Property History
| DATE: | EVENT: | PRICE: | SOURCE: |
|---|---|---|---|
| 18 Oct, 2021 | Sold | $235,900 | MRED MLS |
| 14 Sep, 2021 | Under contract | $235,900 | MRED MLS |
| 20 Aug, 2021 | Listed for sale | $250,000 | MRED MLS |



























Room Specifics
Total Bedrooms: 3
Bedrooms Above Ground: 3
Bedrooms Below Ground: 0
Dimensions: —
Floor Type: Carpet
Dimensions: —
Floor Type: Carpet
Full Bathrooms: 3
Bathroom Amenities: Separate Shower,Soaking Tub
Bathroom in Basement: 0
Rooms: No additional rooms
Basement Description: Finished
Other Specifics
| 2 | |
| Concrete Perimeter | |
| Asphalt | |
| Deck | |
| — | |
| 1.171 | |
| — | |
| Full | |
| Vaulted/Cathedral Ceilings, Wood Laminate Floors, Laundry Hook-Up in Unit, Storage, Open Floorplan, Some Carpeting, Some Window Treatmnt, Drapes/Blinds | |
| Range, Microwave, Dishwasher, Refrigerator, Washer, Dryer | |
| Not in DB | |
| — | |
| — | |
| Pool, Ceiling Fan, Clubhouse | |
| Gas Starter |
Tax History
| Year | Property Taxes |
|---|---|
| 2021 | $5,871 |
Contact Agent
Nearby Similar Homes
Nearby Sold Comparables
Contact Agent
Listing Provided By
United Real Estate - Chicago

