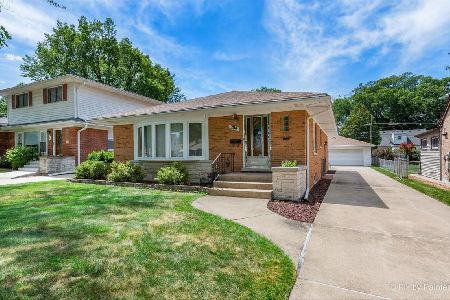207 Pine Street, Mount Prospect, Illinois 60056
$445,000
|
Sold
|
|
| Status: | Closed |
| Sqft: | 1,550 |
| Cost/Sqft: | $284 |
| Beds: | 3 |
| Baths: | 3 |
| Year Built: | 1942 |
| Property Taxes: | $10,528 |
| Days On Market: | 2840 |
| Lot Size: | 0,18 |
Description
Location and Charm describe this stunning 3 bedroom, 21/2 bath expanded Tudor only 11/2 blocks from the Metra Train. Enchanting curved front door, first floor master suite, gleaming hardwood floors, fireplace, beautiful bathrooms, updated kitchen, large open eating area, spacious rec room with wet bar and room for pool/ping pong table. Fenced backyard features mature trees, brick patio and shed for storage. Newer roof, windows, 1/2 basement under addition for storage or potential 4th bedroom (Large egress window) and the list goes on. ***Tax appeal was successful and taxes are estimated to be reduced to $8100.*** Outstanding schools and park district. Seller is an Illinois Licensed Realtor. Hope you are packed and ready to move in and enjoy summer in your new home!
Property Specifics
| Single Family | |
| — | |
| Tudor | |
| 1942 | |
| Full | |
| — | |
| No | |
| 0.18 |
| Cook | |
| — | |
| 0 / Not Applicable | |
| None | |
| Lake Michigan | |
| Public Sewer | |
| 09912370 | |
| 08121180040000 |
Nearby Schools
| NAME: | DISTRICT: | DISTANCE: | |
|---|---|---|---|
|
Grade School
Lions Park Elementary School |
57 | — | |
|
Middle School
Lincoln Junior High School |
57 | Not in DB | |
|
High School
Prospect High School |
214 | Not in DB | |
|
Alternate Elementary School
Westbrook School For Young Learn |
— | Not in DB | |
Property History
| DATE: | EVENT: | PRICE: | SOURCE: |
|---|---|---|---|
| 1 Oct, 2015 | Sold | $421,000 | MRED MLS |
| 22 Aug, 2015 | Under contract | $439,000 | MRED MLS |
| — | Last price change | $449,900 | MRED MLS |
| 12 Aug, 2015 | Listed for sale | $449,900 | MRED MLS |
| 20 Jun, 2018 | Sold | $445,000 | MRED MLS |
| 13 Apr, 2018 | Under contract | $439,900 | MRED MLS |
| 11 Apr, 2018 | Listed for sale | $439,900 | MRED MLS |
Room Specifics
Total Bedrooms: 3
Bedrooms Above Ground: 3
Bedrooms Below Ground: 0
Dimensions: —
Floor Type: Carpet
Dimensions: —
Floor Type: Carpet
Full Bathrooms: 3
Bathroom Amenities: Double Sink
Bathroom in Basement: 0
Rooms: Eating Area,Foyer,Office,Recreation Room,Sitting Room,Storage,Walk In Closet
Basement Description: Partially Finished
Other Specifics
| 1 | |
| Concrete Perimeter | |
| Concrete | |
| Brick Paver Patio, Storms/Screens | |
| Fenced Yard | |
| 51 X 157 | |
| — | |
| Full | |
| Bar-Wet, Hardwood Floors, First Floor Bedroom, First Floor Full Bath | |
| Range, Microwave, Dishwasher, Refrigerator, Disposal, Stainless Steel Appliance(s) | |
| Not in DB | |
| Street Lights, Street Paved | |
| — | |
| — | |
| Wood Burning |
Tax History
| Year | Property Taxes |
|---|---|
| 2015 | $4,315 |
| 2018 | $10,528 |
Contact Agent
Nearby Similar Homes
Nearby Sold Comparables
Contact Agent
Listing Provided By
Baird & Warner








