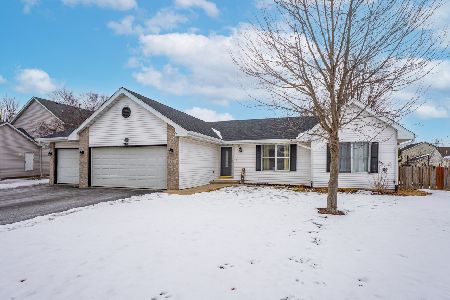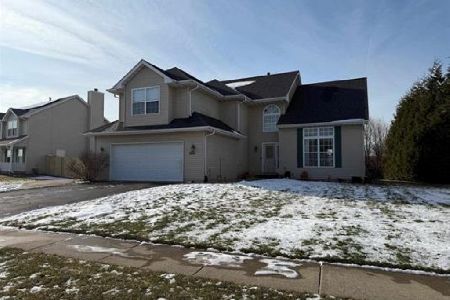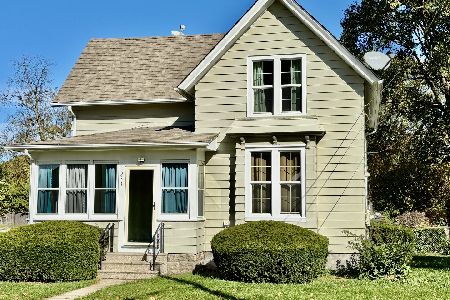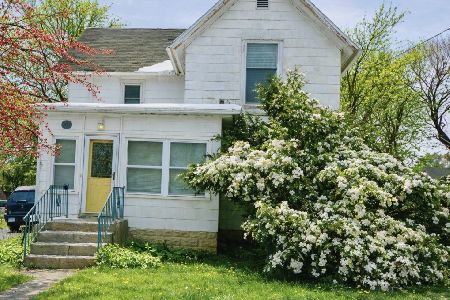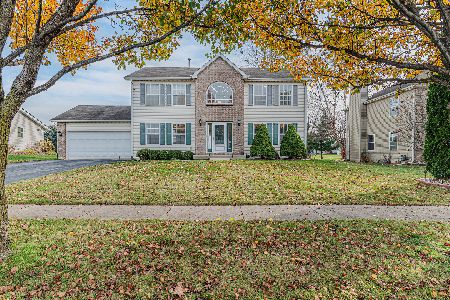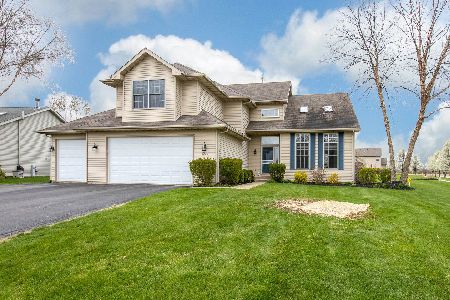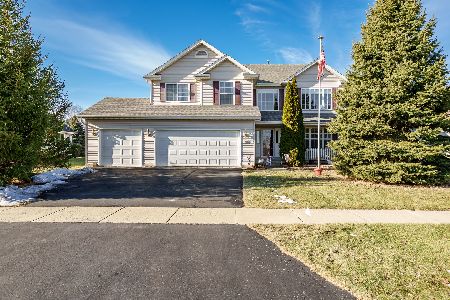207 Taylor Ridge, Belvidere, Illinois 61008
$217,000
|
Sold
|
|
| Status: | Closed |
| Sqft: | 2,544 |
| Cost/Sqft: | $87 |
| Beds: | 4 |
| Baths: | 3 |
| Year Built: | 2002 |
| Property Taxes: | $5,845 |
| Days On Market: | 2773 |
| Lot Size: | 0,45 |
Description
Quick Close Possible! Located on One of the Largest, professionally landscaped, private lots in River bend. Sliding glass doors open to large deck. Soaring vaulted ceiling in living room, Formal dining room, Large kitchen with breakfast bar and plenty of table space (All appliances included), Flows into the family room with beautiful gas fireplace. Master Suite has a large whirlpool tub, separate shower, and double vanity plus walk-in closet. Three additional good sized bedrooms on the 2nd floor plus loft. Full basement and three car garage. Close to elementary and Belvidere North High school. Custom window treatments throughout this home will stay. Solid wood 6-panel doors throughout, Newer roof, The stove, water heater, microwave all new 2018. Culligan water filtration system is owned and will stay. Full basement ready to finish to your specifications. Best Value in River bend!
Property Specifics
| Single Family | |
| — | |
| Colonial | |
| 2002 | |
| Full | |
| — | |
| No | |
| 0.45 |
| Boone | |
| Riverbend | |
| 100 / Annual | |
| None | |
| Public | |
| Public Sewer | |
| 10017409 | |
| 0525226014 |
Nearby Schools
| NAME: | DISTRICT: | DISTANCE: | |
|---|---|---|---|
|
Grade School
Lincoln Elementary School |
100 | — | |
|
Middle School
Belvidere Central Middle School |
100 | Not in DB | |
|
High School
Belvidere North High School |
100 | Not in DB | |
Property History
| DATE: | EVENT: | PRICE: | SOURCE: |
|---|---|---|---|
| 29 Mar, 2019 | Sold | $217,000 | MRED MLS |
| 10 Mar, 2019 | Under contract | $221,500 | MRED MLS |
| — | Last price change | $224,900 | MRED MLS |
| 13 Jul, 2018 | Listed for sale | $229,900 | MRED MLS |
Room Specifics
Total Bedrooms: 4
Bedrooms Above Ground: 4
Bedrooms Below Ground: 0
Dimensions: —
Floor Type: Carpet
Dimensions: —
Floor Type: Carpet
Dimensions: —
Floor Type: Carpet
Full Bathrooms: 3
Bathroom Amenities: Whirlpool,Separate Shower,Double Sink
Bathroom in Basement: 0
Rooms: No additional rooms
Basement Description: Finished
Other Specifics
| 3 | |
| Concrete Perimeter | |
| Asphalt | |
| Deck, Porch, Storms/Screens | |
| — | |
| 98X199 | |
| — | |
| Full | |
| Vaulted/Cathedral Ceilings, First Floor Laundry | |
| Range, Microwave, Dishwasher, Refrigerator, Washer, Dryer | |
| Not in DB | |
| Curbs, Sidewalks, Street Lights, Street Paved | |
| — | |
| — | |
| Gas Log |
Tax History
| Year | Property Taxes |
|---|---|
| 2019 | $5,845 |
Contact Agent
Nearby Similar Homes
Nearby Sold Comparables
Contact Agent
Listing Provided By
RE/MAX Property Source

