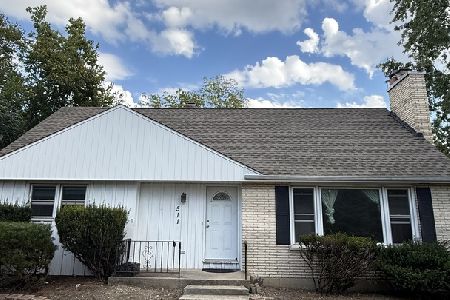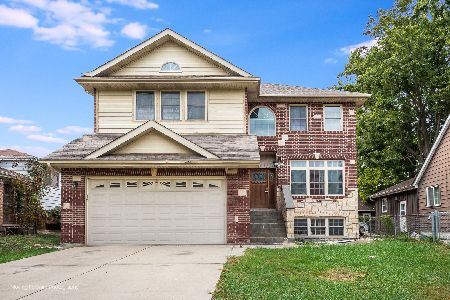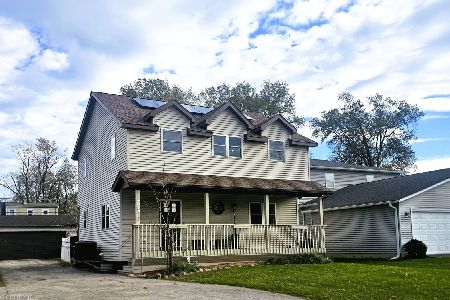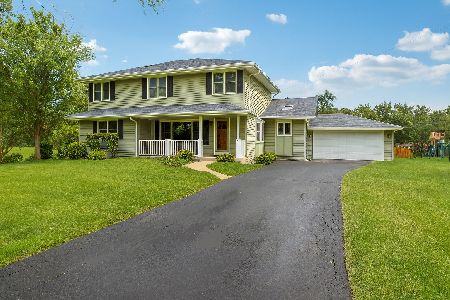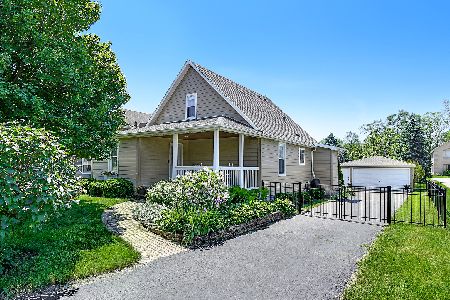207 Traube Avenue, Westmont, Illinois 60559
$601,330
|
Sold
|
|
| Status: | Closed |
| Sqft: | 1,915 |
| Cost/Sqft: | $290 |
| Beds: | 3 |
| Baths: | 2 |
| Year Built: | 2019 |
| Property Taxes: | $0 |
| Days On Market: | 2311 |
| Lot Size: | 0,20 |
Description
New open ranch option to build by Airhart Construction! Walk to Library, Parks and CE Miller Elementary School, and close to downtown Westmont with Metra train, shops and dining. New modern open floor plan with many amenities including wood floors, a custom kitchen with quartz tops, luxury bath with walk-in tile shower, walk-in closet, main floor laundry, full basement, 2x6 walls, Nu-Wool insulation, Pella low-e windows, Architectural shingles, 95% high efficiency Lennox furnace and AC, low maintenance upscale James Hardie siding, an energy rating, deluxe landscaping and more. Custom changes and more floor plan options are available.
Property Specifics
| Single Family | |
| — | |
| Ranch | |
| 2019 | |
| Full | |
| THE SAINT JAMES RANCH | |
| No | |
| 0.2 |
| Du Page | |
| — | |
| — / Not Applicable | |
| None | |
| Lake Michigan,Public | |
| Public Sewer | |
| 10524850 | |
| 0904405033 |
Nearby Schools
| NAME: | DISTRICT: | DISTANCE: | |
|---|---|---|---|
|
Grade School
C E Miller Elementary School |
201 | — | |
|
Middle School
Westmont Junior High School |
201 | Not in DB | |
|
High School
Westmont High School |
201 | Not in DB | |
Property History
| DATE: | EVENT: | PRICE: | SOURCE: |
|---|---|---|---|
| 23 Jan, 2020 | Sold | $120,000 | MRED MLS |
| 14 Sep, 2019 | Under contract | $146,000 | MRED MLS |
| 26 May, 2019 | Listed for sale | $146,000 | MRED MLS |
| 7 Aug, 2020 | Sold | $601,330 | MRED MLS |
| 8 Dec, 2019 | Under contract | $555,600 | MRED MLS |
| — | Last price change | $544,700 | MRED MLS |
| 20 Sep, 2019 | Listed for sale | $544,700 | MRED MLS |
Room Specifics
Total Bedrooms: 3
Bedrooms Above Ground: 3
Bedrooms Below Ground: 0
Dimensions: —
Floor Type: Carpet
Dimensions: —
Floor Type: Carpet
Full Bathrooms: 2
Bathroom Amenities: Double Sink
Bathroom in Basement: 0
Rooms: Great Room,Foyer,Walk In Closet,Other Room
Basement Description: Unfinished
Other Specifics
| 2 | |
| Concrete Perimeter | |
| — | |
| — | |
| Landscaped | |
| 83.98 X 102.1 | |
| — | |
| Full | |
| Hardwood Floors, First Floor Bedroom, First Floor Laundry, First Floor Full Bath, Walk-In Closet(s) | |
| Range, Microwave, Dishwasher, Disposal, Stainless Steel Appliance(s) | |
| Not in DB | |
| — | |
| — | |
| — | |
| — |
Tax History
| Year | Property Taxes |
|---|---|
| 2020 | $2,268 |
Contact Agent
Nearby Similar Homes
Nearby Sold Comparables
Contact Agent
Listing Provided By
William J Whelan



