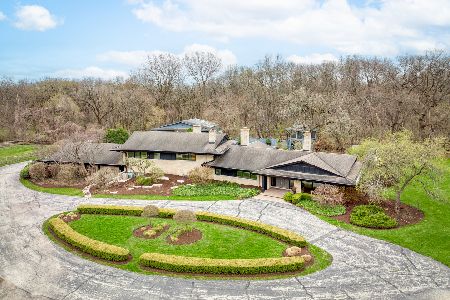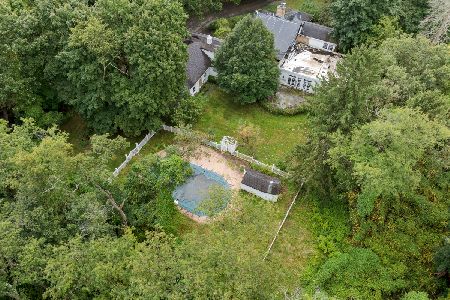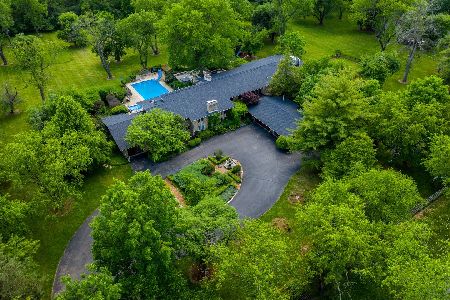207 Woodhaven Lane, Barrington Hills, Illinois 60010
$6,400,000
|
Sold
|
|
| Status: | Closed |
| Sqft: | 20,000 |
| Cost/Sqft: | $388 |
| Beds: | 5 |
| Baths: | 8 |
| Year Built: | 1999 |
| Property Taxes: | $67,437 |
| Days On Market: | 6062 |
| Lot Size: | 22,00 |
Description
3 LOT 22 ACRE ESTATE TAKES YOUR BREATH AWAY! FEAT BY HGTV FANTASY TOUR! AUSTRALIAN CYPRESS, LIMESTONE, SLATE &PINE FLRS*GLZD NAT CHERRY VLTD KIT W GRANITE & SS PROF APPL*32' BUTTRESS GLASS GRT RM*VOL LIB*SKYLIT LIMESTONE SOLARIUM, VOL 1ST FLR MSTR W SITTING, BAR & LIMESTONE SPA*2ND FLR MSTR+3 SUITES+COMPUTER LOFT UP*AMAZING W/O W REC BILLIARD, GAME, THEATRE, BAR&2ND KIT+GYM OVRLKD FROM EXCS RM, UPLIT WATERFALL POND!
Property Specifics
| Single Family | |
| — | |
| Other | |
| 1999 | |
| Full,Walkout | |
| CUSTOM | |
| Yes | |
| 22 |
| Mc Henry | |
| — | |
| 2175 / Annual | |
| None | |
| Private Well | |
| Septic-Private | |
| 07251174 | |
| 2031401005 |
Nearby Schools
| NAME: | DISTRICT: | DISTANCE: | |
|---|---|---|---|
|
Grade School
Countryside Elementary School |
220 | — | |
|
Middle School
Barrington Middle School - Prair |
220 | Not in DB | |
|
High School
Barrington High School |
220 | Not in DB | |
Property History
| DATE: | EVENT: | PRICE: | SOURCE: |
|---|---|---|---|
| 20 Jan, 2010 | Sold | $6,400,000 | MRED MLS |
| 4 Dec, 2009 | Under contract | $7,750,000 | MRED MLS |
| 19 Jun, 2009 | Listed for sale | $7,750,000 | MRED MLS |
| 18 Mar, 2019 | Sold | $4,477,800 | MRED MLS |
| 8 Jan, 2019 | Under contract | $4,750,000 | MRED MLS |
| — | Last price change | $5,299,000 | MRED MLS |
| 17 Nov, 2017 | Listed for sale | $5,740,000 | MRED MLS |
Room Specifics
Total Bedrooms: 5
Bedrooms Above Ground: 5
Bedrooms Below Ground: 0
Dimensions: —
Floor Type: Carpet
Dimensions: —
Floor Type: Carpet
Dimensions: —
Floor Type: Carpet
Dimensions: —
Floor Type: —
Full Bathrooms: 8
Bathroom Amenities: Whirlpool,Separate Shower,Steam Shower,Double Sink,Bidet
Bathroom in Basement: 1
Rooms: Kitchen,Atrium,Bedroom 5,Exercise Room,Gallery,Game Room,Great Room,Library,Loft,Other Room,Recreation Room,Screened Porch,Sitting Room,Sun Room,Theatre Room,Utility Room-1st Floor,Utility Room-2nd Floor
Basement Description: Finished,Exterior Access
Other Specifics
| 4 | |
| Concrete Perimeter | |
| Brick,Gravel,Side Drive | |
| Balcony, Deck, Patio, Hot Tub, Porch Screened | |
| Cul-De-Sac,Horses Allowed,Irregular Lot,Landscaped,Pond(s),Water View,Wooded | |
| 1010X556X309X528X744X824 | |
| Unfinished | |
| Full | |
| Vaulted/Cathedral Ceilings, Skylight(s), Hot Tub, Bar-Dry, Bar-Wet, First Floor Bedroom | |
| Range, Microwave, Dishwasher, Refrigerator, Bar Fridge, Freezer, Washer, Dryer, Disposal | |
| Not in DB | |
| Horse-Riding Trails, Street Paved | |
| — | |
| — | |
| Wood Burning, Gas Log, Gas Starter |
Tax History
| Year | Property Taxes |
|---|---|
| 2010 | $67,437 |
| 2019 | $87,573 |
Contact Agent
Nearby Similar Homes
Nearby Sold Comparables
Contact Agent
Listing Provided By
RE/MAX Unlimited Northwest






