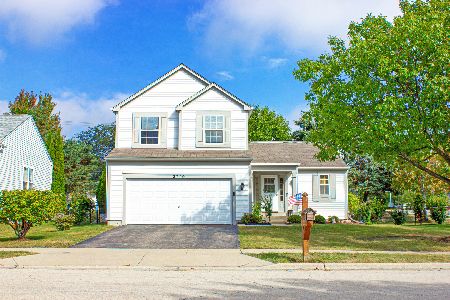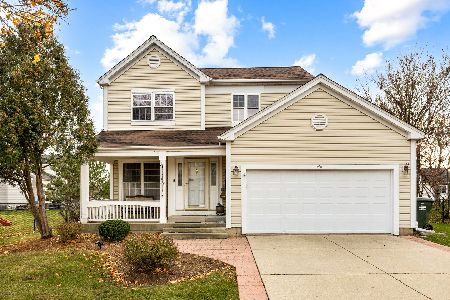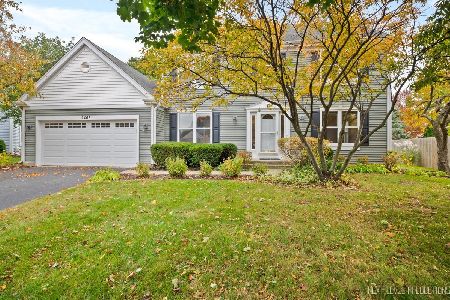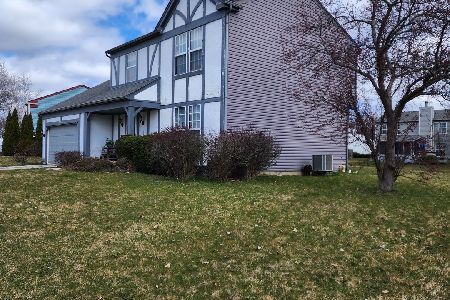2070 Aronomink Circle, Elgin, Illinois 60123
$360,000
|
Sold
|
|
| Status: | Closed |
| Sqft: | 1,677 |
| Cost/Sqft: | $209 |
| Beds: | 3 |
| Baths: | 3 |
| Year Built: | 1990 |
| Property Taxes: | $7,334 |
| Days On Market: | 463 |
| Lot Size: | 0,00 |
Description
Beautifully Updated 3 Bedroom 2.5 Bath Home in the Desirable College Green Subdivision is move in ready! Fresh paint, new cabinets, new carpet upstairs and more! Bright Sunny Eat In Kitchen is open to the Family Room, and both rooms offer Sliders out to the large deck and backyard, perfect for relaxing our entertaining. A Formal Living Room and Dining Room with Bay Window round out the first floor. Upstairs you'll find the Primary Bedroom with a Private Bath along with two more generously sized bedrooms and another full bath. The Full Basement is already framed and electrical is done, it just needs drywall and flooring to add even more living area to the wonderful home!
Property Specifics
| Single Family | |
| — | |
| — | |
| 1990 | |
| — | |
| EBONY | |
| No | |
| — |
| Kane | |
| College Green | |
| — / Not Applicable | |
| — | |
| — | |
| — | |
| 12155458 | |
| 0628202005 |
Nearby Schools
| NAME: | DISTRICT: | DISTANCE: | |
|---|---|---|---|
|
Grade School
Otter Creek Elementary School |
46 | — | |
|
Middle School
Abbott Middle School |
46 | Not in DB | |
|
High School
South Elgin High School |
46 | Not in DB | |
Property History
| DATE: | EVENT: | PRICE: | SOURCE: |
|---|---|---|---|
| 31 Oct, 2024 | Sold | $360,000 | MRED MLS |
| 14 Sep, 2024 | Under contract | $350,000 | MRED MLS |
| 4 Sep, 2024 | Listed for sale | $350,000 | MRED MLS |
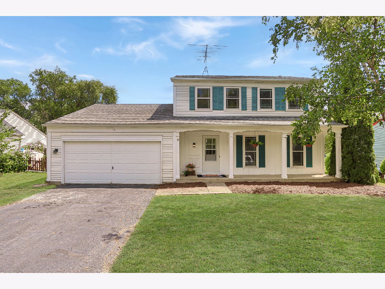
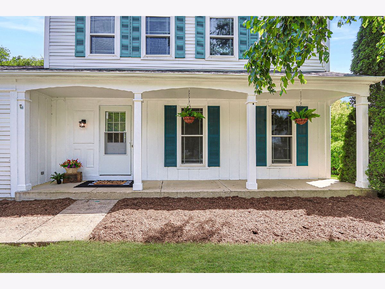
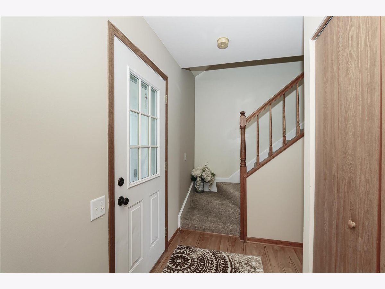
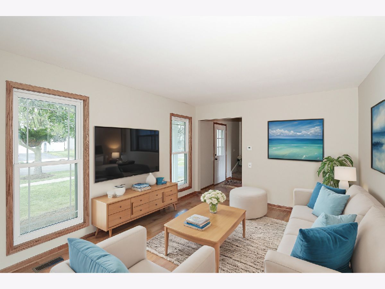
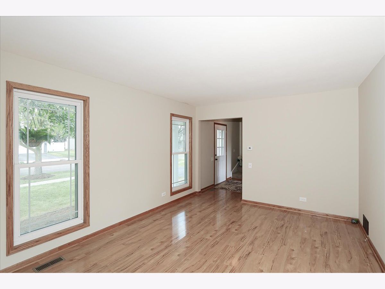
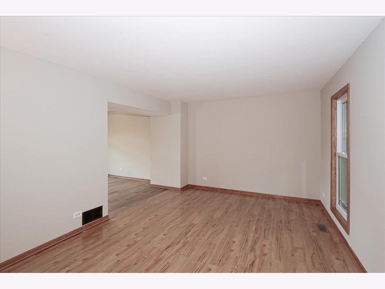
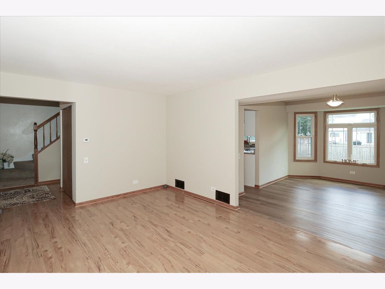
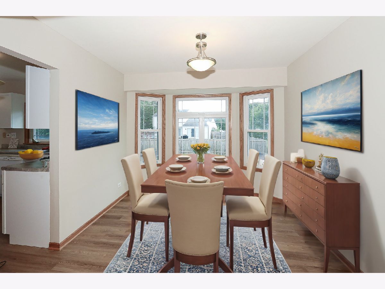
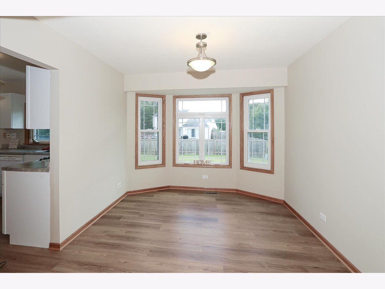
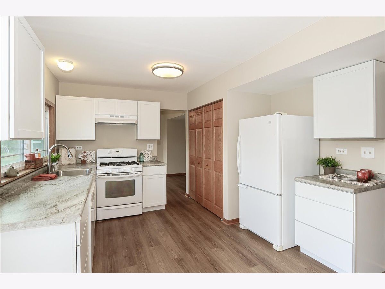
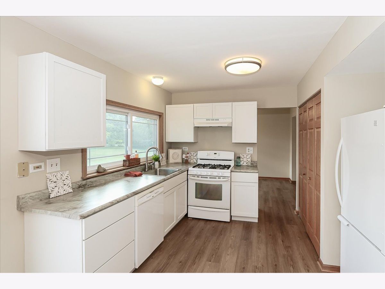
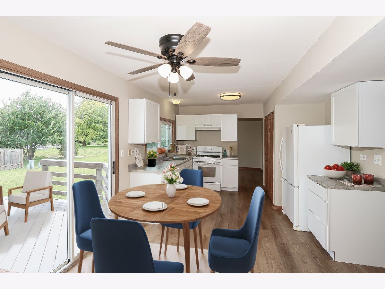
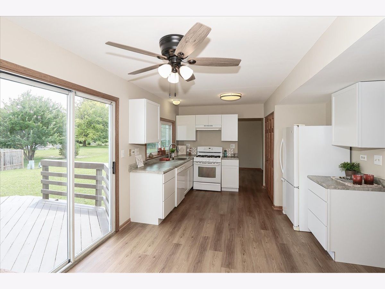
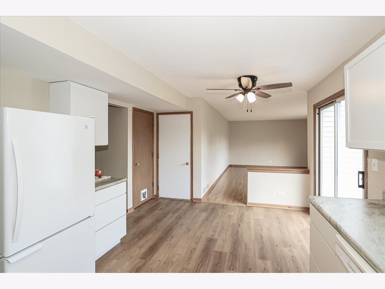
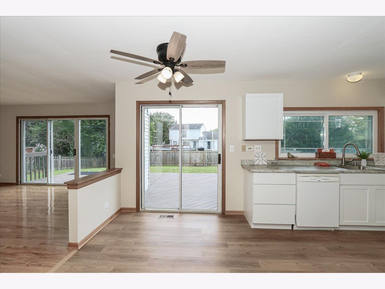
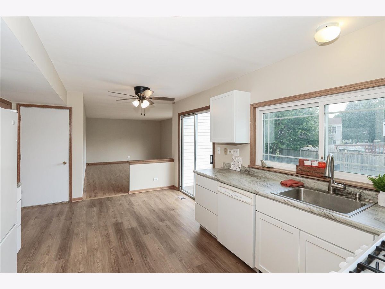
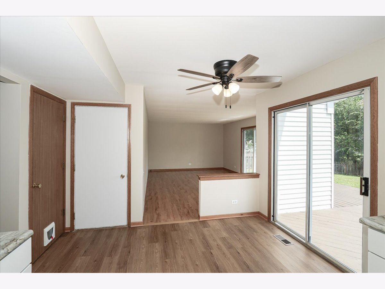
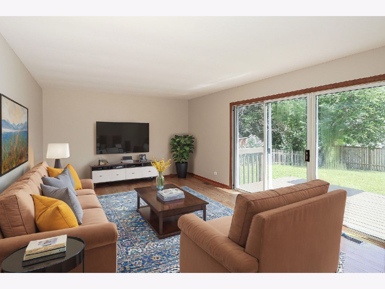
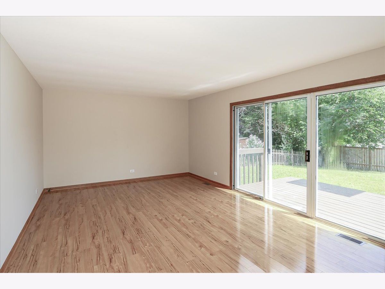
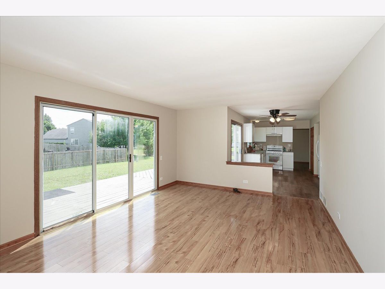
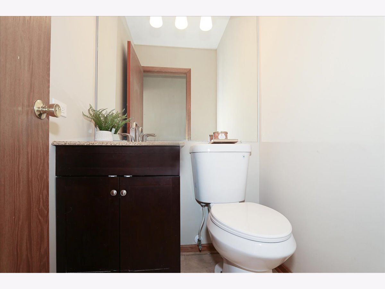
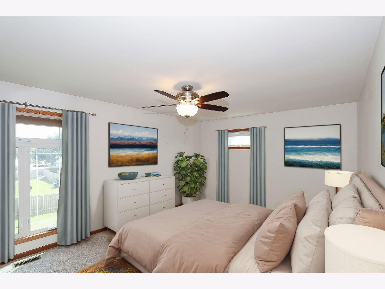
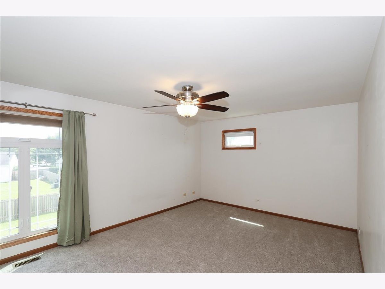
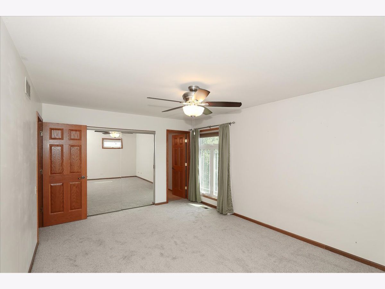
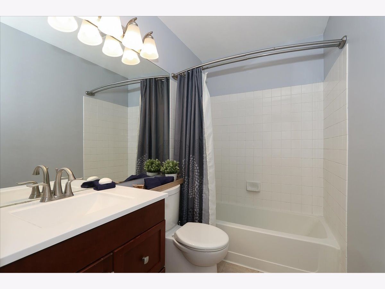
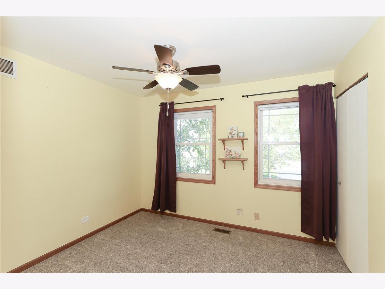
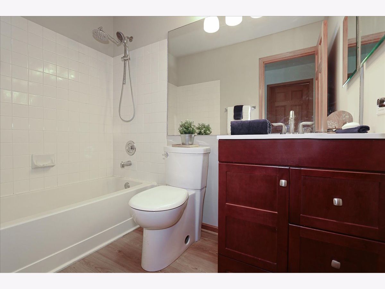
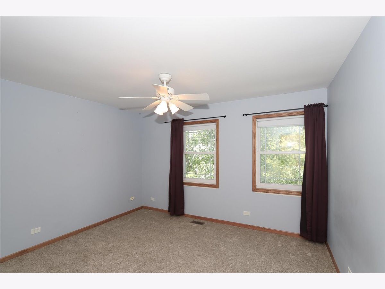
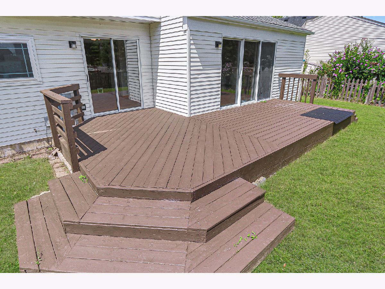
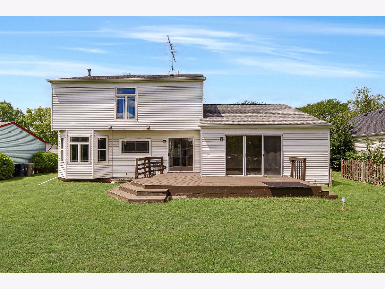
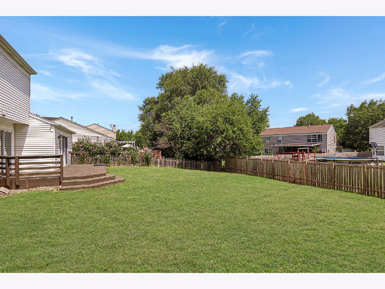
Room Specifics
Total Bedrooms: 3
Bedrooms Above Ground: 3
Bedrooms Below Ground: 0
Dimensions: —
Floor Type: —
Dimensions: —
Floor Type: —
Full Bathrooms: 3
Bathroom Amenities: —
Bathroom in Basement: 0
Rooms: —
Basement Description: Unfinished
Other Specifics
| 2 | |
| — | |
| — | |
| — | |
| — | |
| 114 X 71 | |
| — | |
| — | |
| — | |
| — | |
| Not in DB | |
| — | |
| — | |
| — | |
| — |
Tax History
| Year | Property Taxes |
|---|---|
| 2024 | $7,334 |
Contact Agent
Nearby Similar Homes
Nearby Sold Comparables
Contact Agent
Listing Provided By
Premier Living Properties

