2070 Belvidere Line Drive, Elgin, Illinois 60123
$327,500
|
Sold
|
|
| Status: | Closed |
| Sqft: | 1,594 |
| Cost/Sqft: | $207 |
| Beds: | 3 |
| Baths: | 3 |
| Year Built: | 1996 |
| Property Taxes: | $6,641 |
| Days On Market: | 1474 |
| Lot Size: | 0,00 |
Description
Gorgeous Ranch home in Valley Creek with Brick front. You will love the open feel of this home, enter a nice sized foyer which is bright and airy from the skylight and vaulted ceiling. There is a huge Great Room with vaulted ceiling and 2 more skylights and views of the backyard. There is an ample dining area in the Great Room with patio doors to the lovely screened porch and into the backyard. The kitchen boasts cabinets galore and stainless steel appliances. There is also a center island (this is not attached and can be moved out), adjacent to the kitchen is a laundry room and large double closet. The Master suite is large and features a walk-in closet, big bathroom with whirlpool tub, large separate shower, double bowl sinks and one more skylight. The 2 hall bedrooms are also good sized and they share the hall bath. The basement features a large family room with 2 escape style windows, large den and full bath plus lots of shelving and storage area. The equipment includes a battery backup sump and a lawn irrigation system (note seller has not used irrigation for many years).
Property Specifics
| Single Family | |
| — | |
| — | |
| 1996 | |
| — | |
| — | |
| No | |
| — |
| Kane | |
| Valley Creek | |
| — / Not Applicable | |
| — | |
| — | |
| — | |
| 11302944 | |
| 0609278010 |
Nearby Schools
| NAME: | DISTRICT: | DISTANCE: | |
|---|---|---|---|
|
Grade School
Creekside Elementary School |
46 | — | |
|
Middle School
Kimball Middle School |
46 | Not in DB | |
|
High School
Larkin High School |
46 | Not in DB | |
Property History
| DATE: | EVENT: | PRICE: | SOURCE: |
|---|---|---|---|
| 31 Mar, 2022 | Sold | $327,500 | MRED MLS |
| 15 Jan, 2022 | Under contract | $330,000 | MRED MLS |
| 12 Jan, 2022 | Listed for sale | $330,000 | MRED MLS |
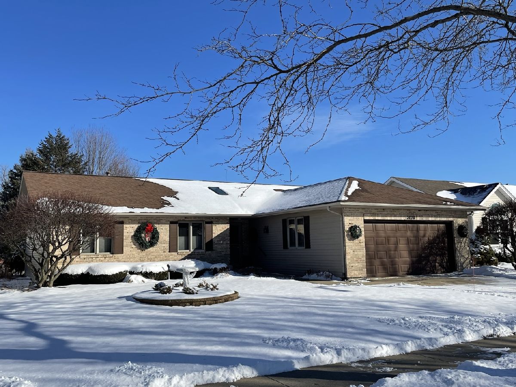
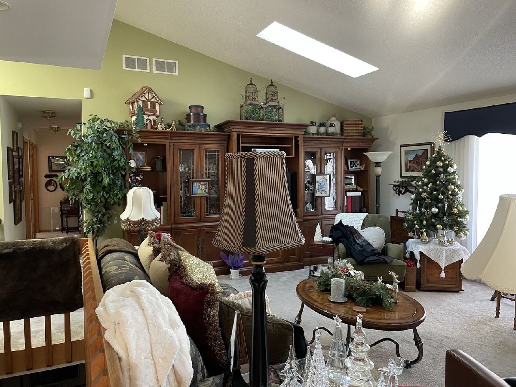
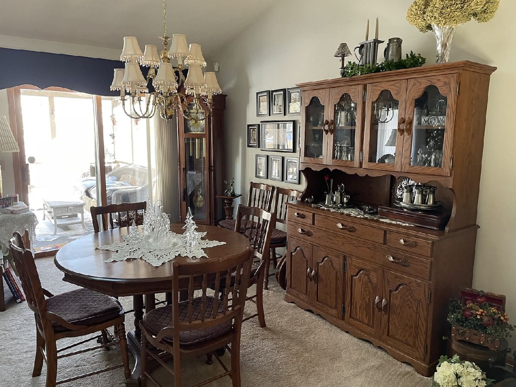
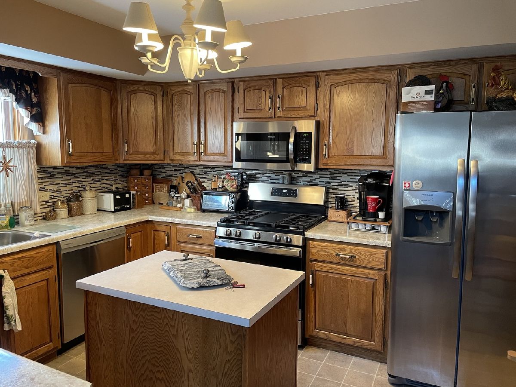
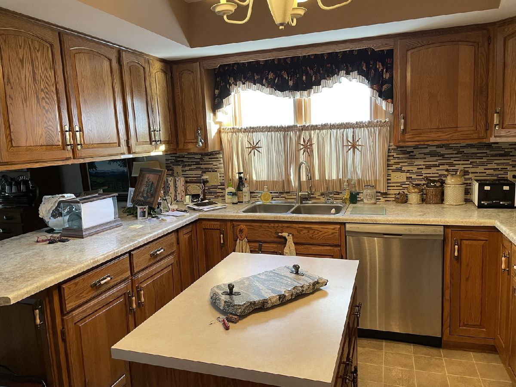
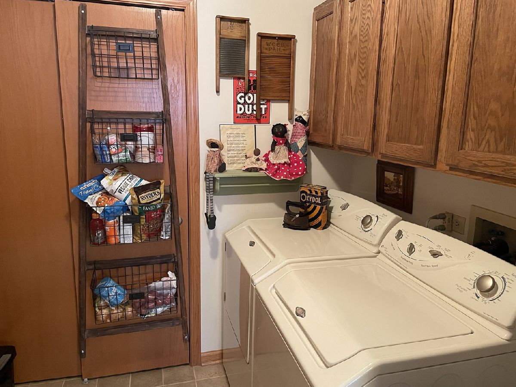
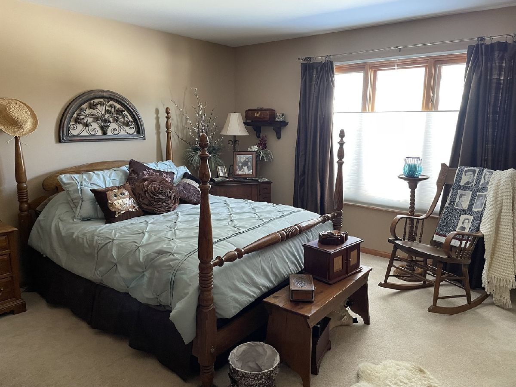
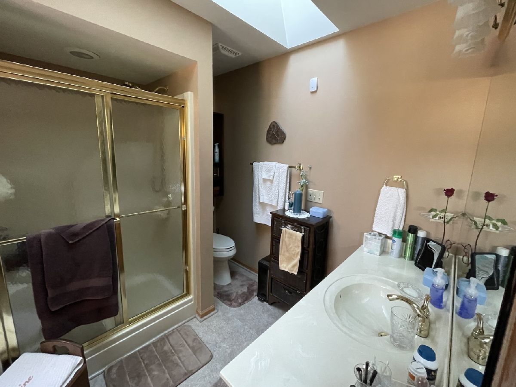
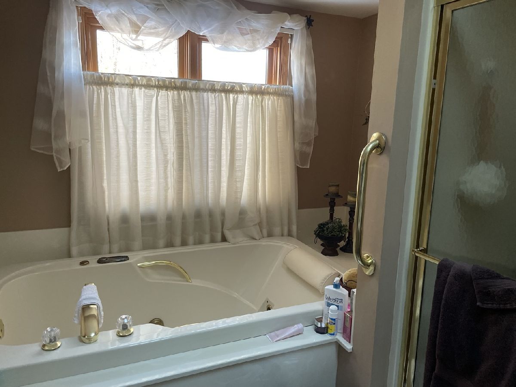
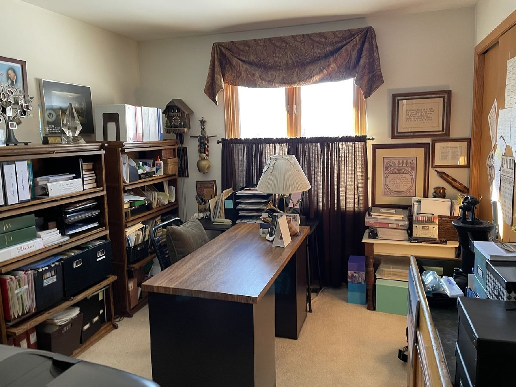
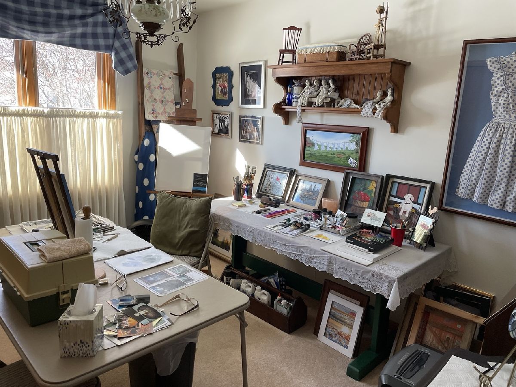
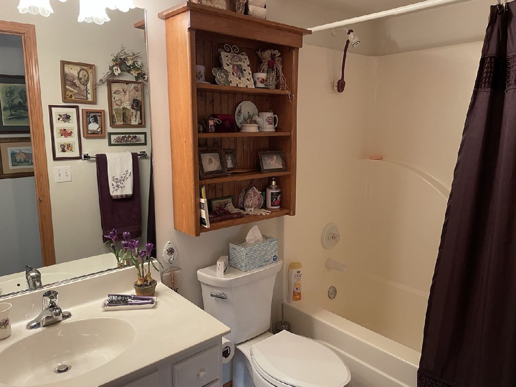
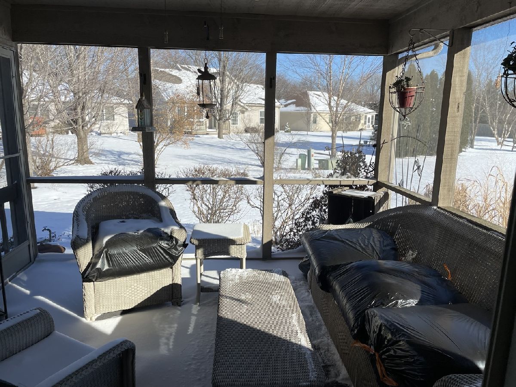
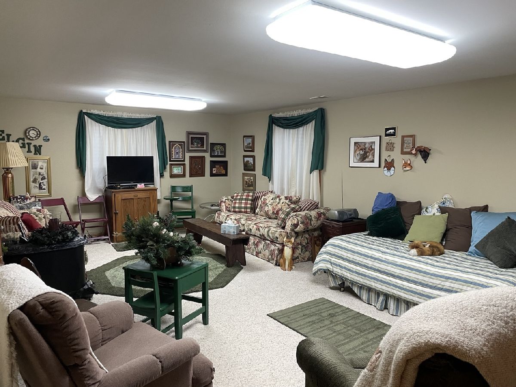
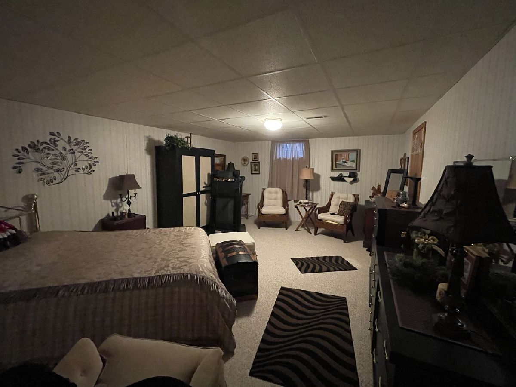
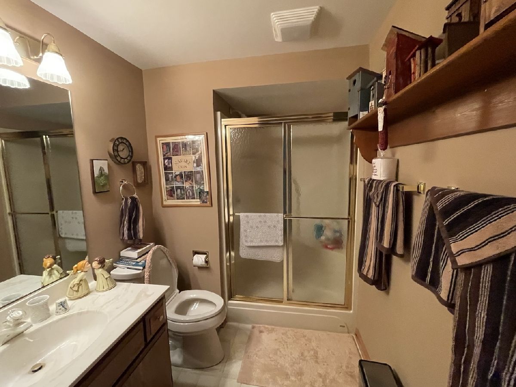
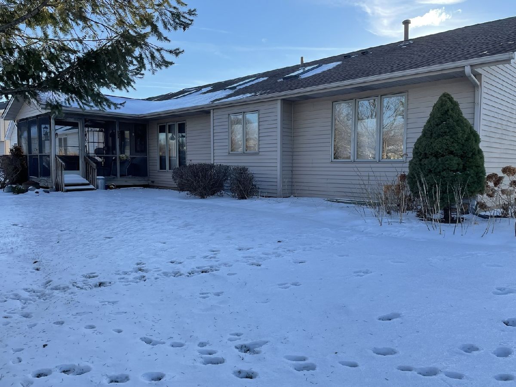
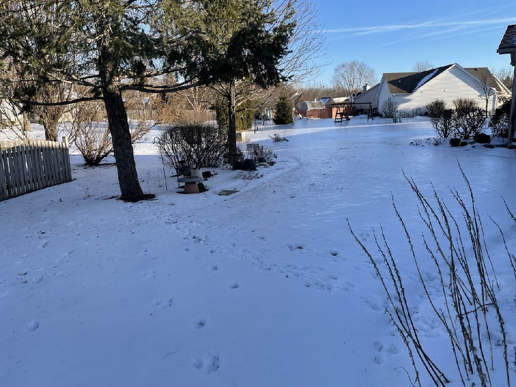
Room Specifics
Total Bedrooms: 3
Bedrooms Above Ground: 3
Bedrooms Below Ground: 0
Dimensions: —
Floor Type: —
Dimensions: —
Floor Type: —
Full Bathrooms: 3
Bathroom Amenities: —
Bathroom in Basement: 1
Rooms: —
Basement Description: Partially Finished
Other Specifics
| 2 | |
| — | |
| Concrete | |
| — | |
| — | |
| 74X128 | |
| — | |
| — | |
| — | |
| — | |
| Not in DB | |
| — | |
| — | |
| — | |
| — |
Tax History
| Year | Property Taxes |
|---|---|
| 2022 | $6,641 |
Contact Agent
Nearby Similar Homes
Nearby Sold Comparables
Contact Agent
Listing Provided By
Preferred Homes Realty




