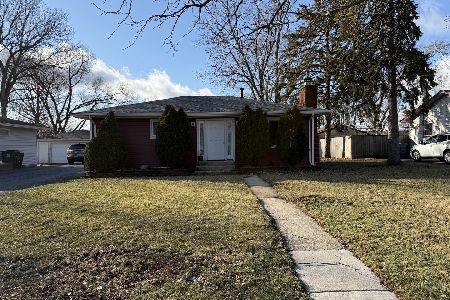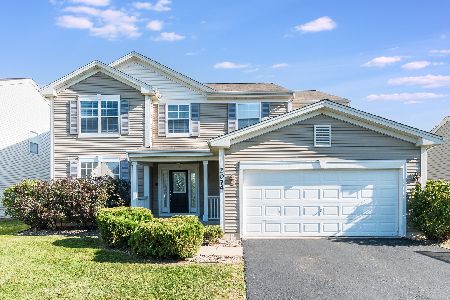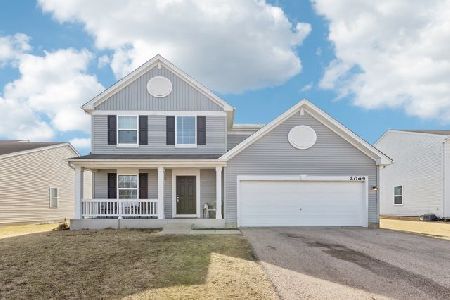2070 Kate Drive, Montgomery, Illinois 60538
$260,000
|
Sold
|
|
| Status: | Closed |
| Sqft: | 1,988 |
| Cost/Sqft: | $133 |
| Beds: | 4 |
| Baths: | 3 |
| Year Built: | 2013 |
| Property Taxes: | $7,064 |
| Days On Market: | 2046 |
| Lot Size: | 0,17 |
Description
*PREVIOUS BUYER DENIED FINANCING* MOVE IN READY! This updated home with brand new carpet and paint boast an open floor plan that makes entertaining an ease. This lovely Ontario model features 4 bedrooms and the master suite with a walk in closet and master bath w/stand up shower and tub, separate living and family room, formal dining room and the spacious kitchen completes this home, 2 car garage and basement included. This lovely home has hardwood on the main level and tons of natural light that brings out the natural beauty of the property. Schedule your showing today!!! ***Check out the listing video!***
Property Specifics
| Single Family | |
| — | |
| — | |
| 2013 | |
| Partial | |
| THE ONTARIO | |
| No | |
| 0.17 |
| Kendall | |
| Orchard Prairie North | |
| 40 / Annual | |
| Other | |
| Public | |
| Public Sewer | |
| 10752732 | |
| 0201127016 |
Nearby Schools
| NAME: | DISTRICT: | DISTANCE: | |
|---|---|---|---|
|
Grade School
Boulder Hill Elementary School |
308 | — | |
|
Middle School
Thompson Junior High School |
308 | Not in DB | |
|
High School
Oswego High School |
308 | Not in DB | |
Property History
| DATE: | EVENT: | PRICE: | SOURCE: |
|---|---|---|---|
| 31 Jan, 2014 | Sold | $224,990 | MRED MLS |
| 20 Jan, 2014 | Under contract | $224,990 | MRED MLS |
| — | Last price change | $230,000 | MRED MLS |
| 15 Sep, 2013 | Listed for sale | $219,915 | MRED MLS |
| 28 Aug, 2020 | Sold | $260,000 | MRED MLS |
| 26 Jul, 2020 | Under contract | $264,900 | MRED MLS |
| 19 Jun, 2020 | Listed for sale | $264,900 | MRED MLS |
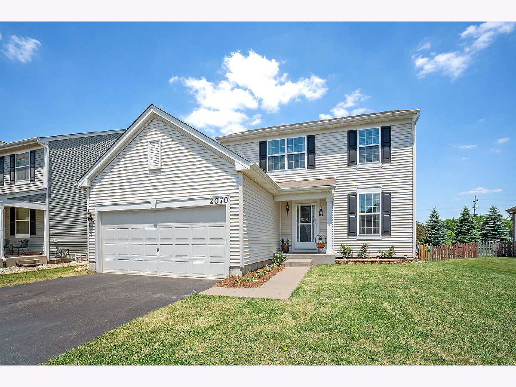
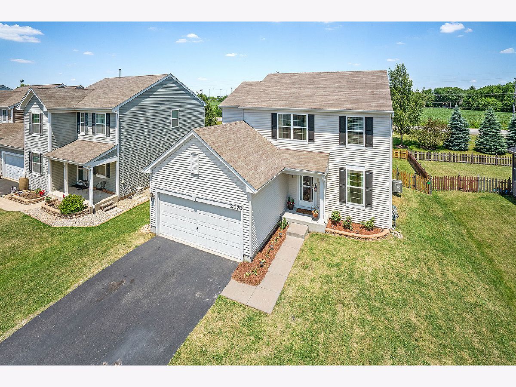
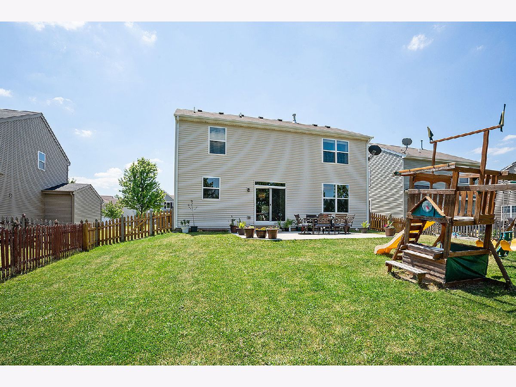
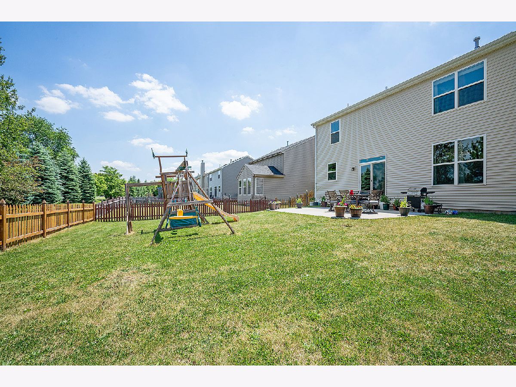
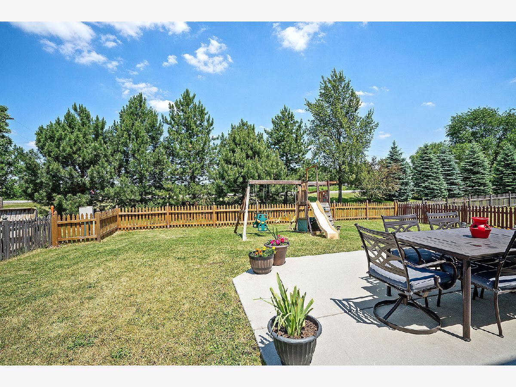
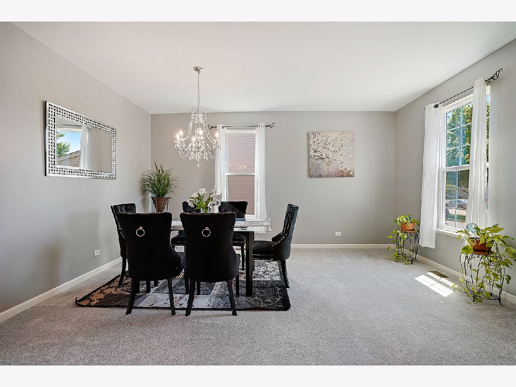
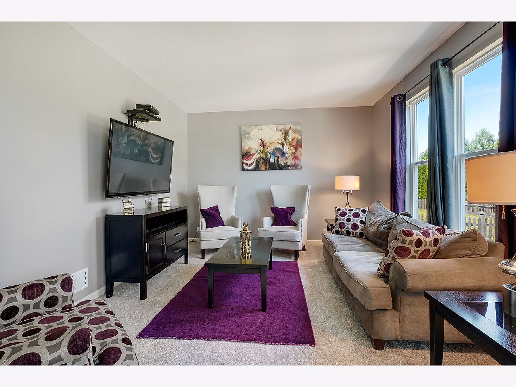
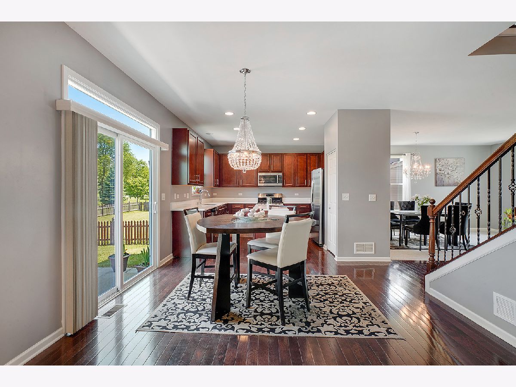
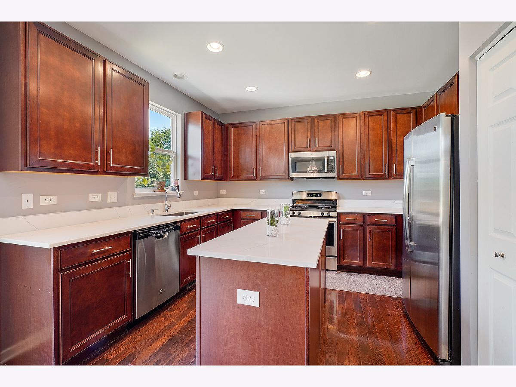
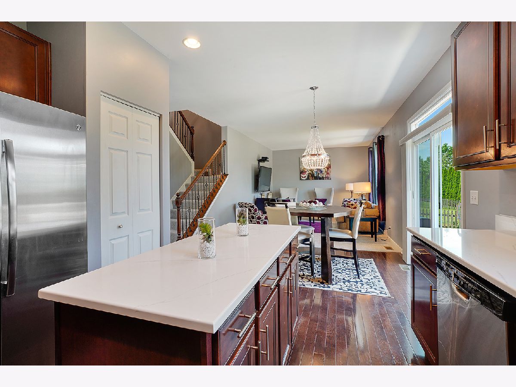
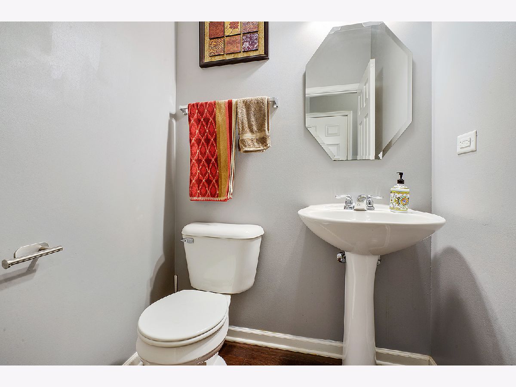
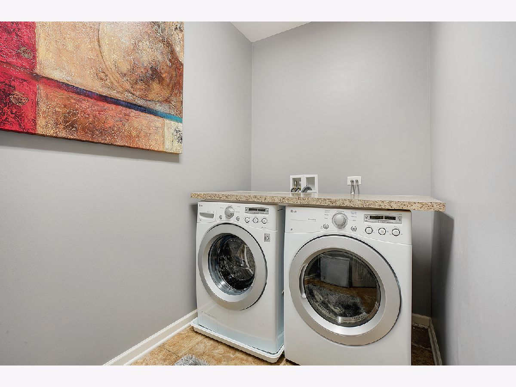
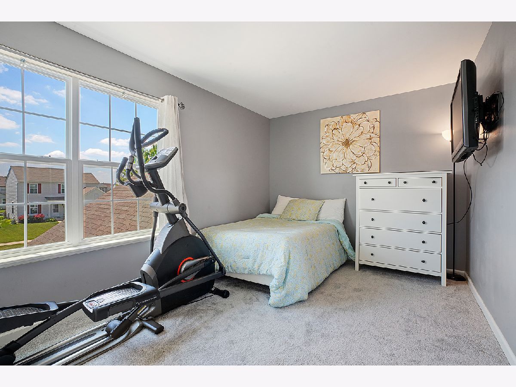
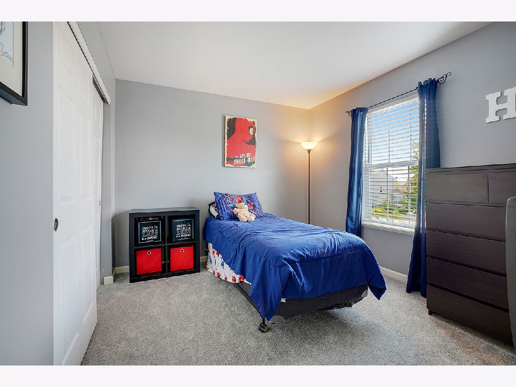


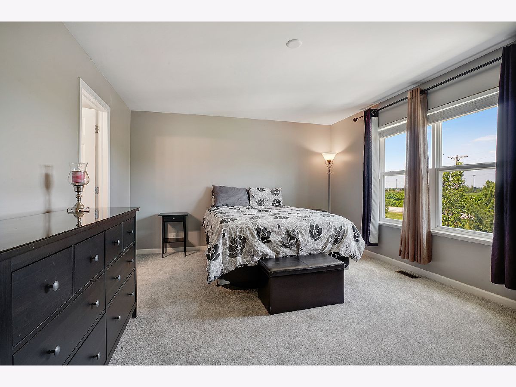
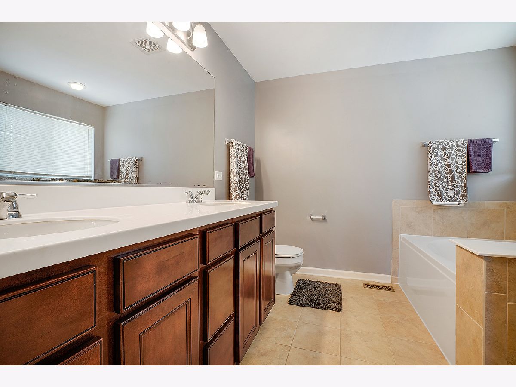
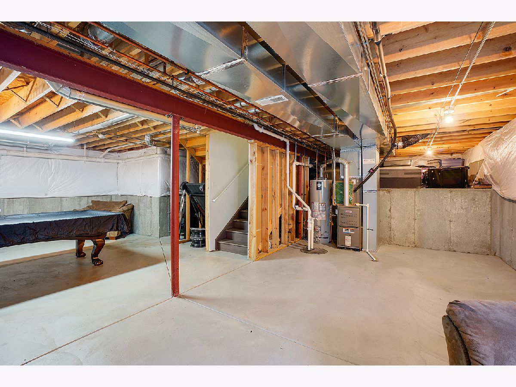
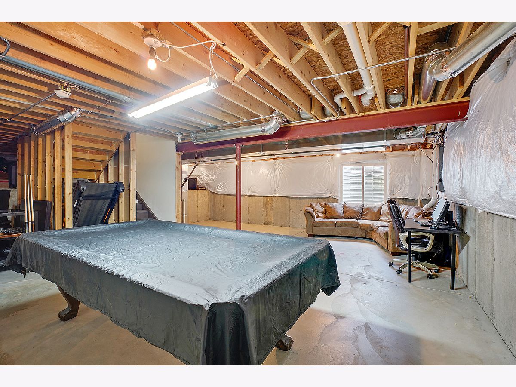
Room Specifics
Total Bedrooms: 4
Bedrooms Above Ground: 4
Bedrooms Below Ground: 0
Dimensions: —
Floor Type: Carpet
Dimensions: —
Floor Type: Carpet
Dimensions: —
Floor Type: Carpet
Full Bathrooms: 3
Bathroom Amenities: —
Bathroom in Basement: 0
Rooms: No additional rooms
Basement Description: Unfinished,Crawl,Egress Window
Other Specifics
| 2 | |
| Concrete Perimeter | |
| — | |
| — | |
| — | |
| 59X119 | |
| — | |
| Full | |
| Walk-In Closet(s) | |
| Range, Microwave, Dishwasher, Refrigerator, Washer, Dryer, Stainless Steel Appliance(s) | |
| Not in DB | |
| Curbs, Sidewalks, Street Lights, Street Paved | |
| — | |
| — | |
| — |
Tax History
| Year | Property Taxes |
|---|---|
| 2020 | $7,064 |
Contact Agent
Nearby Sold Comparables
Contact Agent
Listing Provided By
Coldwell Banker Real Estate Group

