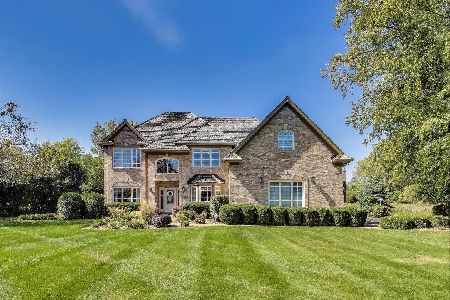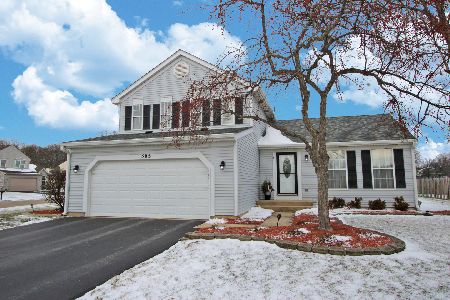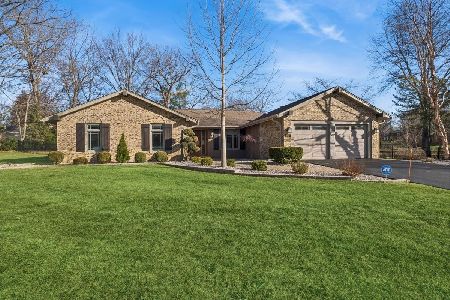20708 Deerpath Road, Deer Park, Illinois 60010
$664,000
|
Sold
|
|
| Status: | Closed |
| Sqft: | 4,322 |
| Cost/Sqft: | $171 |
| Beds: | 4 |
| Baths: | 4 |
| Year Built: | 1987 |
| Property Taxes: | $15,177 |
| Days On Market: | 2908 |
| Lot Size: | 1,03 |
Description
Terrific Deer Park home has so much to offer! Check out the new kitchen & baths. This lovely two story home boasts a formal living room with outstanding views of the lake. The dining room is perfect for entertaining. The den could be a first floor bedroom, adjacent is a full bath. Den also features outdoor access with a private deck. The kitchen offers white cabinetry, granite counters, large island and commercial grade appliances. The eating has windows galore, again to enjoy the view. The family room has a brick fireplace & opens to the solarium. The master suite offers a beautiful new bath & sitting area. The English lower level has a rec room, wet bar, bedroom & full bath, plus plenty of storage. Enjoy nature from the brick paver patio, or one of many decks or porches. Enjoy fishing, canoeing or ice skating on the lake year round. Awesome location, Award winning Barrington Schools.
Property Specifics
| Single Family | |
| — | |
| Colonial | |
| 1987 | |
| Full,English | |
| — | |
| Yes | |
| 1.03 |
| Lake | |
| — | |
| 0 / Not Applicable | |
| None | |
| Private Well | |
| Septic-Private | |
| 09850627 | |
| 14331060100000 |
Nearby Schools
| NAME: | DISTRICT: | DISTANCE: | |
|---|---|---|---|
|
Grade School
Arnett C Lines Elementary School |
220 | — | |
|
Middle School
Barrington Middle School-prairie |
220 | Not in DB | |
|
High School
Barrington High School |
220 | Not in DB | |
Property History
| DATE: | EVENT: | PRICE: | SOURCE: |
|---|---|---|---|
| 16 May, 2018 | Sold | $664,000 | MRED MLS |
| 24 Mar, 2018 | Under contract | $739,900 | MRED MLS |
| 6 Feb, 2018 | Listed for sale | $739,900 | MRED MLS |
Room Specifics
Total Bedrooms: 4
Bedrooms Above Ground: 4
Bedrooms Below Ground: 0
Dimensions: —
Floor Type: Carpet
Dimensions: —
Floor Type: Carpet
Dimensions: —
Floor Type: Carpet
Full Bathrooms: 4
Bathroom Amenities: Whirlpool,Separate Shower
Bathroom in Basement: 1
Rooms: Den,Eating Area,Foyer,Recreation Room,Sitting Room,Sun Room,Utility Room-1st Floor
Basement Description: Partially Finished
Other Specifics
| 3 | |
| Concrete Perimeter | |
| Asphalt,Circular | |
| Greenhouse | |
| Landscaped,Pond(s),Water Rights,Water View,Wooded | |
| 407X156X240X62X165X56 | |
| — | |
| Full | |
| Vaulted/Cathedral Ceilings, Skylight(s), Bar-Wet | |
| Range, Microwave, Dishwasher, Refrigerator | |
| Not in DB | |
| Water Rights, Street Paved | |
| — | |
| — | |
| Wood Burning |
Tax History
| Year | Property Taxes |
|---|---|
| 2018 | $15,177 |
Contact Agent
Nearby Similar Homes
Nearby Sold Comparables
Contact Agent
Listing Provided By
Baird & Warner







