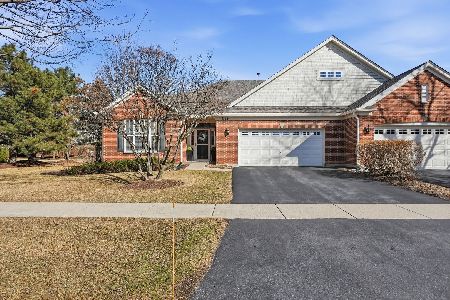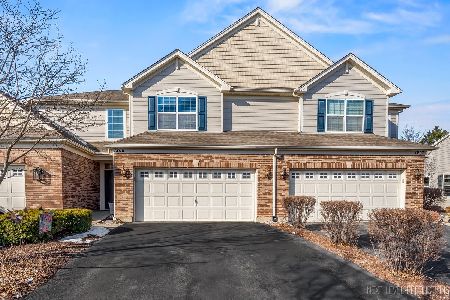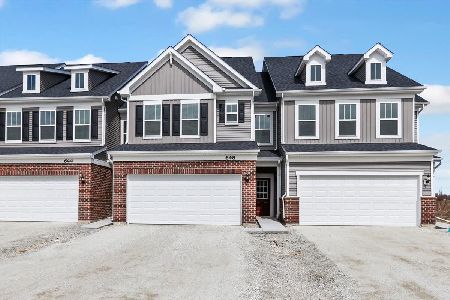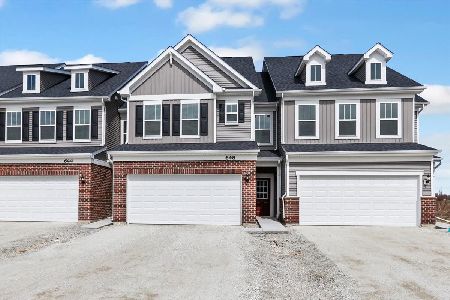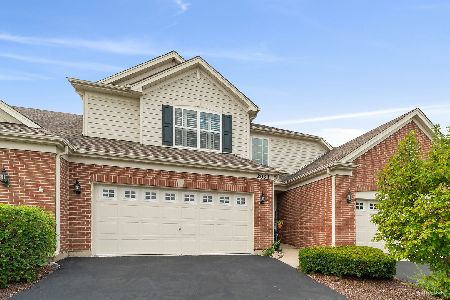2071 John Paul Jones Lane, Bolingbrook, Illinois 60490
$430,000
|
Sold
|
|
| Status: | Closed |
| Sqft: | 1,730 |
| Cost/Sqft: | $249 |
| Beds: | 2 |
| Baths: | 3 |
| Year Built: | 2012 |
| Property Taxes: | $7,779 |
| Days On Market: | 1397 |
| Lot Size: | 0,00 |
Description
Home sold prior to processing. Stunning meticulously maintained brick 3 bedroom, 3 bathroom, end unit ranch townhome has a gourmet kitchen which includes hardwood floors, pendant & can lighting, several white staggered cabinets w/crown molding, pull out trays in the oversized island w/breakfast bar, granite counters, built-in window seat, double oven, & pantry. The hardwood floors extend into the living & dining areas w/an abundance of windows which provide lots of natural light, vaulted ceiling, gas log fireplace, custom window treatments, & newer French doors that open to the newer trek deck. Master w/beautiful hardwood floors, wainscoting, crown molding, can lighting, ceiling fan, vaulted ceiling, private bath w/walk-in shower w/glass door, separate soaker tub, comfort level dual bowl vanity, tile floors, & oversized walk-in closet w/custom closet system all add to the luxury feel of this home. Second bedroom w/crown molding, can lighting, & closet organizers, is across the hall from the second full bath w/tile floors, & tub shower combo. The luxury feel continues in the deep pour basement w/a large rec room, tile & carpet flooring, custom built-in cabinetry, w/built in bench, 3rd bedroom, full bathroom w/walk in shower, & tile floor along with a storage room. Exterior includes professional landscaping and sprinkler system. Updates include refrigerator (2017), washer (2017), dryer (2017), all new windows & French doors (2019), Trex deck (2020), and epoxy flooring in the garage (2020), and furnace (2022). Close to I55, shopping and restaurants.
Property Specifics
| Condos/Townhomes | |
| 1 | |
| — | |
| 2012 | |
| — | |
| CARLSBAD | |
| No | |
| — |
| Will | |
| Patriot Place | |
| 276 / Monthly | |
| — | |
| — | |
| — | |
| 11393247 | |
| 0701253010421003 |
Nearby Schools
| NAME: | DISTRICT: | DISTANCE: | |
|---|---|---|---|
|
Grade School
Bess Eichelberger Elementary Sch |
202 | — | |
|
Middle School
John F Kennedy Middle School |
202 | Not in DB | |
|
High School
Plainfield East High School |
202 | Not in DB | |
Property History
| DATE: | EVENT: | PRICE: | SOURCE: |
|---|---|---|---|
| 15 Jun, 2022 | Sold | $430,000 | MRED MLS |
| 3 May, 2022 | Under contract | $430,000 | MRED MLS |
| 3 May, 2022 | Listed for sale | $430,000 | MRED MLS |
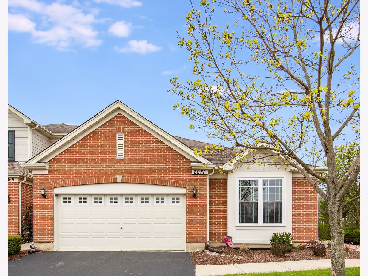
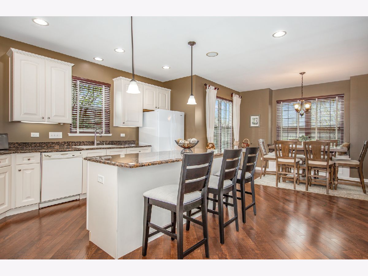
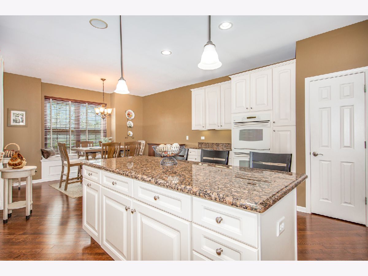
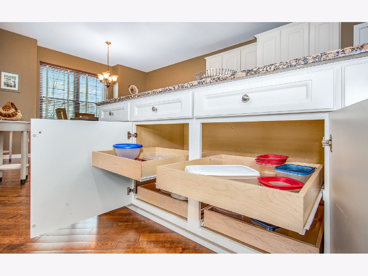
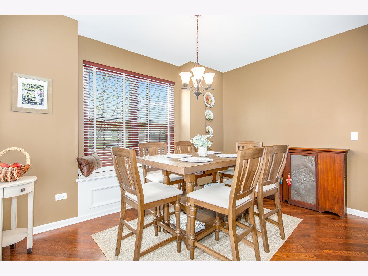
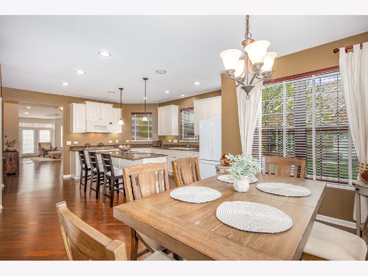
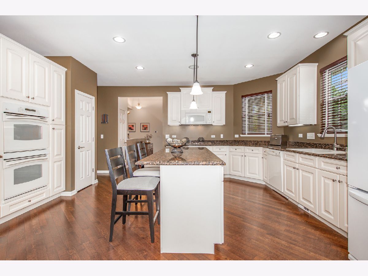
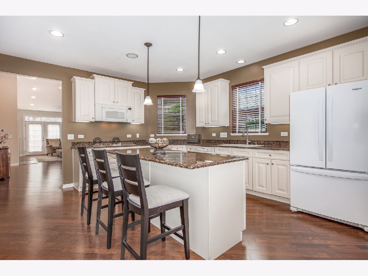
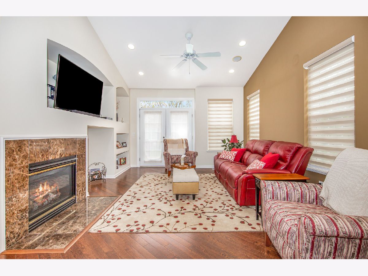
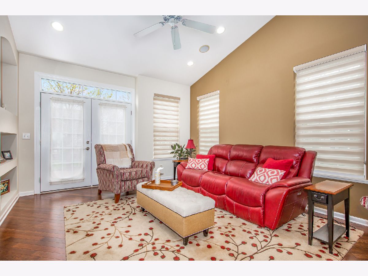
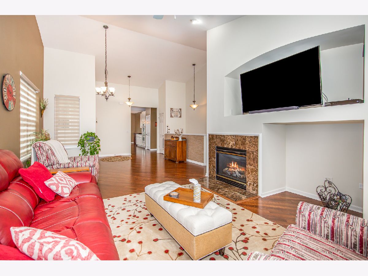
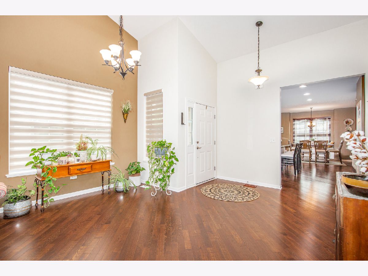
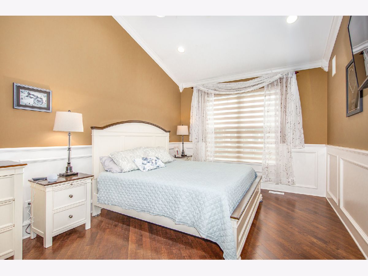
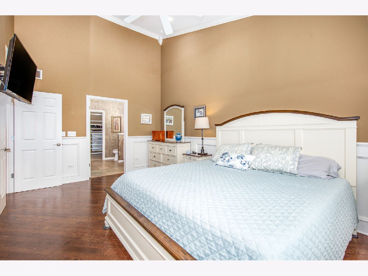
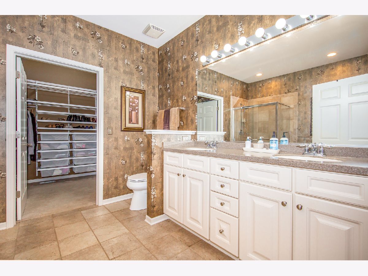
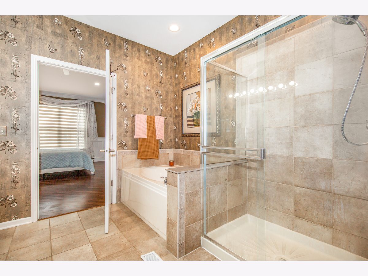
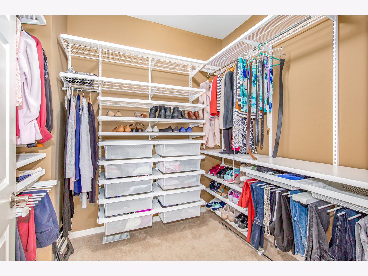
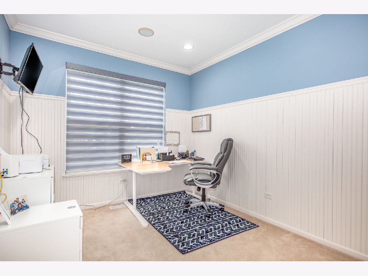
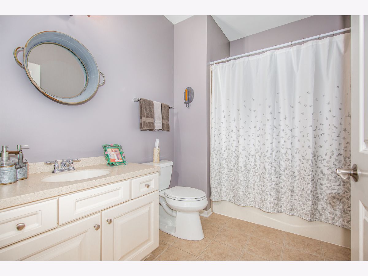
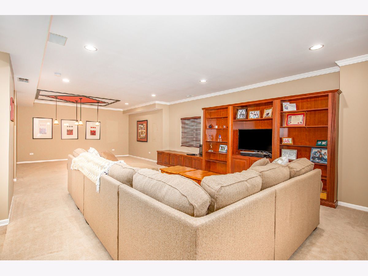
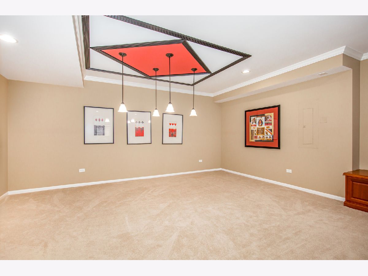
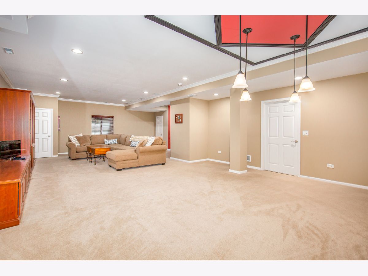
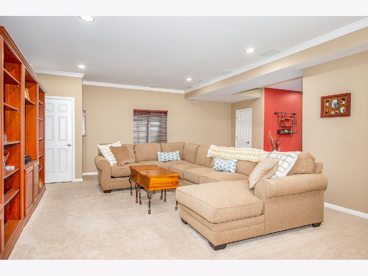
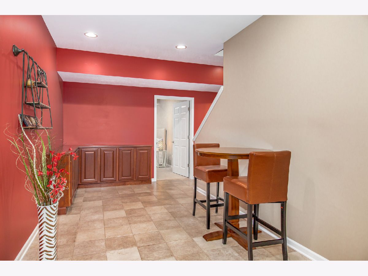
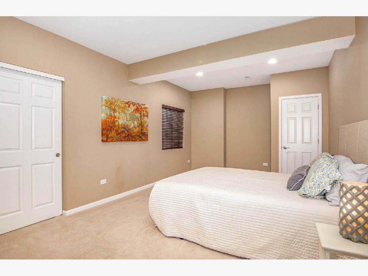
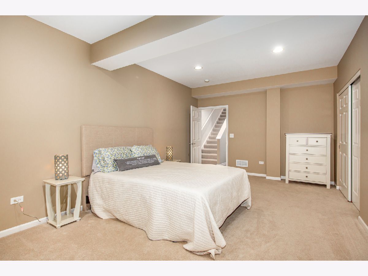
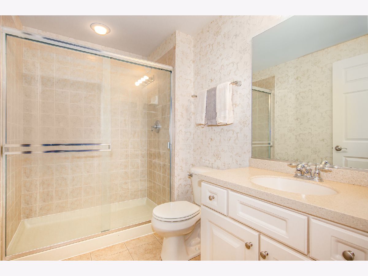
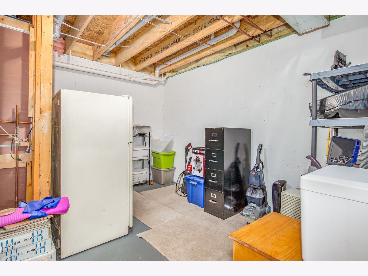
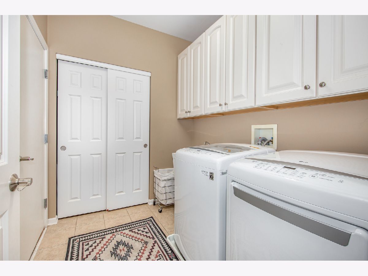
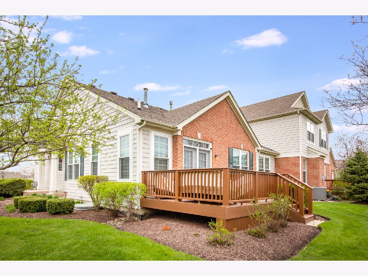
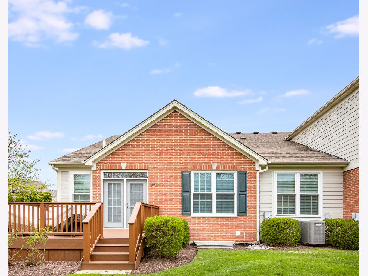
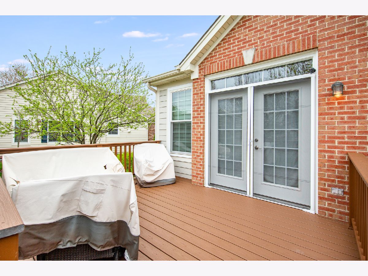
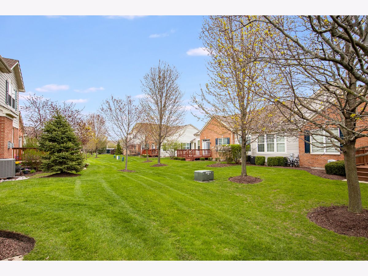
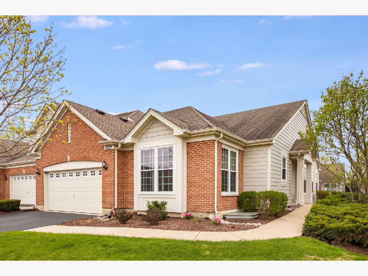
Room Specifics
Total Bedrooms: 3
Bedrooms Above Ground: 2
Bedrooms Below Ground: 1
Dimensions: —
Floor Type: —
Dimensions: —
Floor Type: —
Full Bathrooms: 3
Bathroom Amenities: —
Bathroom in Basement: 1
Rooms: —
Basement Description: Finished,Rec/Family Area,Sleeping Area,Storage Space
Other Specifics
| 2 | |
| — | |
| Asphalt | |
| — | |
| — | |
| COMMON | |
| — | |
| — | |
| — | |
| — | |
| Not in DB | |
| — | |
| — | |
| — | |
| — |
Tax History
| Year | Property Taxes |
|---|---|
| 2022 | $7,779 |
Contact Agent
Nearby Similar Homes
Nearby Sold Comparables
Contact Agent
Listing Provided By
john greene, Realtor

