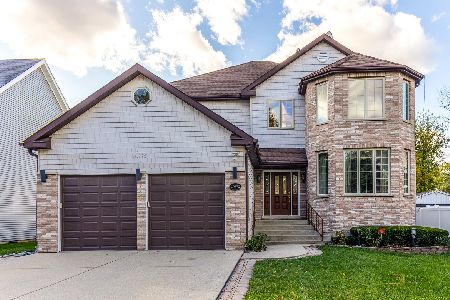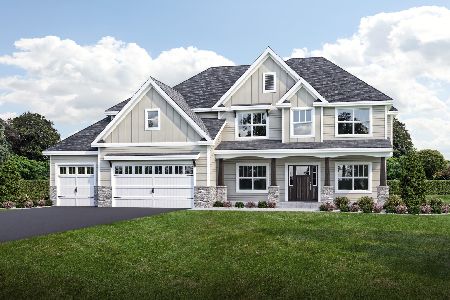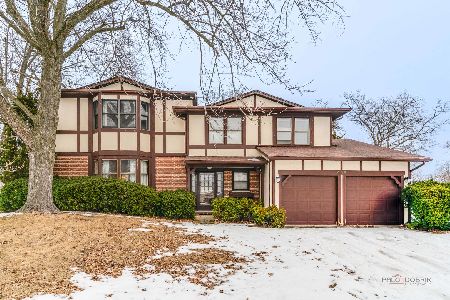20722 William Avenue, Prairie View, Illinois 60069
$300,330
|
Sold
|
|
| Status: | Closed |
| Sqft: | 1,848 |
| Cost/Sqft: | $162 |
| Beds: | 3 |
| Baths: | 2 |
| Year Built: | 1977 |
| Property Taxes: | $8,568 |
| Days On Market: | 914 |
| Lot Size: | 0,19 |
Description
Charming split-level home in award-winning Stevenson High School District! Channel your favorite HGTV host and bring your decorating ideas and make this home your own! Upon entering through the front door, you'll be greeted by a completely open-concept first floor that seamlessly connects the sun-drenched living room, dining area, and kitchen, creating an inviting space for socializing and entertaining guests. Whether you are preparing a meal or enjoying a quiet evening at home, this space ensures that everyone feels included and part of the action no matter where they are. The kitchen showcases ample counter space, a custom brick pattern backsplash, custom cabinets - adding a pop of color, and a large island with under-cabinet storage and breakfast bar seating. It's the ideal place for preparing meals, casual dining, or baking with loved ones. A convenient pass-through window and quick access to the sunroom allow the night to flow effortlessly from room to room. This area is so versatile and could even be used as a formal dining room! Hosting a summer cookout has never been easier, just grab your food and head out the slider to expand your gathering outdoors onto your private deck in the fenced-in backyard. Ready to call it a night? Retreat inside and head upstairs where you will find three spacious bedrooms all with generous closet space and a full bath with a stylish floating vanity and a tub/shower combo. Next, the lower level offers a large family room accented by the floor-to-ceiling stone fireplace; a great space to cozy up and catch up on your favorite shows. A full bath and laundry room complete this home. Brand NEW furnace and a Brand NEW dishwasher! 2-car detached garage. Conveniently located near the Metra, restaurants, shopping, parks, and more!
Property Specifics
| Single Family | |
| — | |
| — | |
| 1977 | |
| — | |
| — | |
| No | |
| 0.19 |
| Lake | |
| Horatio Gardens | |
| 0 / Not Applicable | |
| — | |
| — | |
| — | |
| 11868872 | |
| 15341140100000 |
Nearby Schools
| NAME: | DISTRICT: | DISTANCE: | |
|---|---|---|---|
|
Grade School
Earl Pritchett School |
102 | — | |
|
Middle School
Meridian Middle School |
102 | Not in DB | |
|
High School
Adlai E Stevenson High School |
125 | Not in DB | |
Property History
| DATE: | EVENT: | PRICE: | SOURCE: |
|---|---|---|---|
| 20 May, 2024 | Sold | $300,330 | MRED MLS |
| 27 Aug, 2023 | Under contract | $299,000 | MRED MLS |
| 25 Aug, 2023 | Listed for sale | $299,000 | MRED MLS |
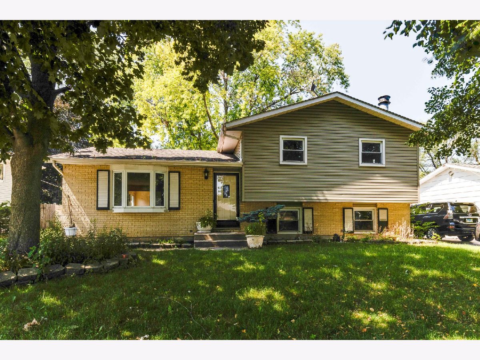
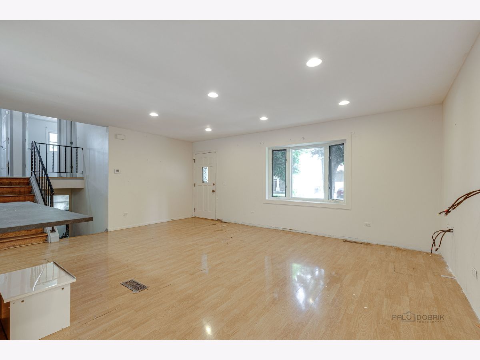
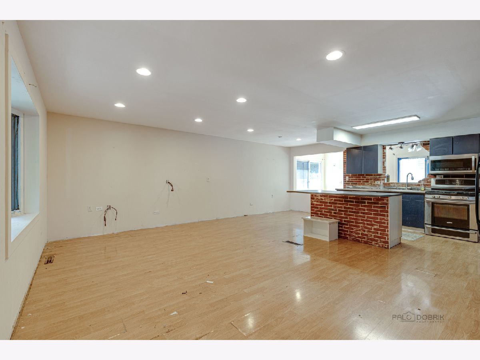
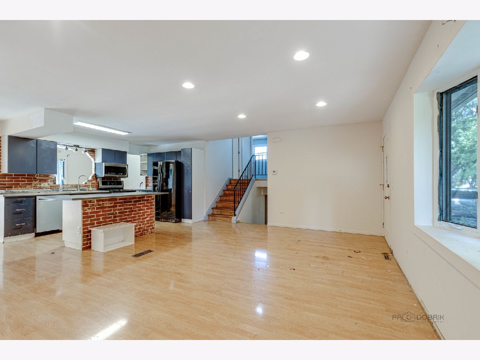
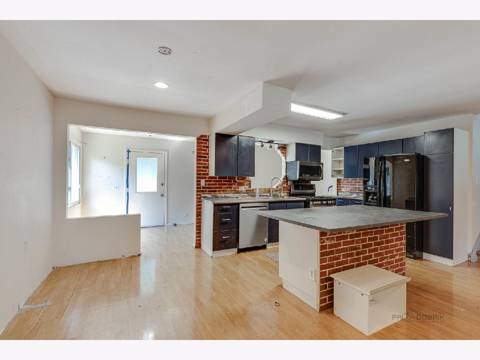
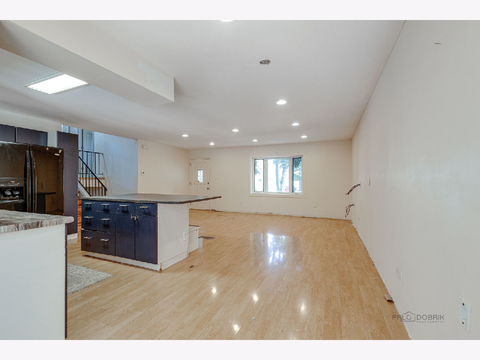
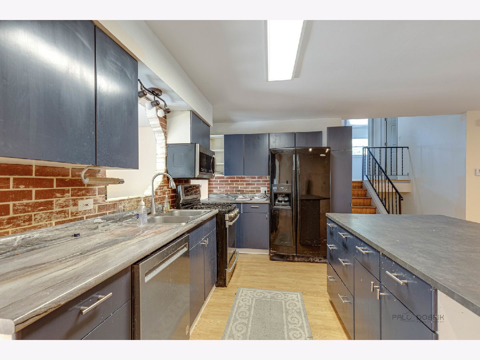
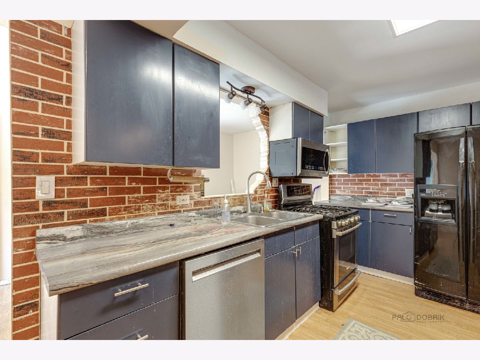
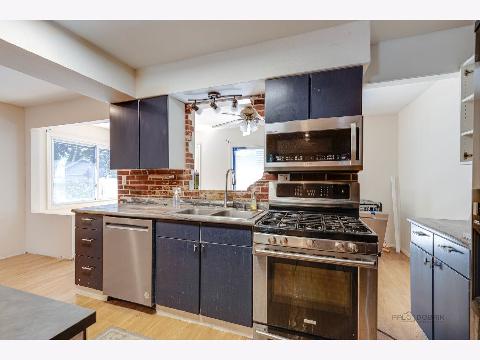
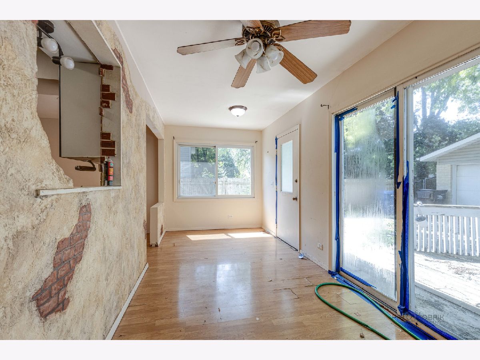
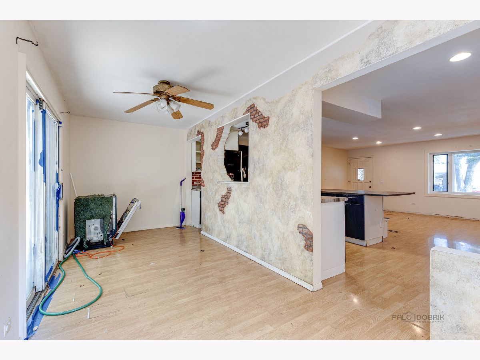
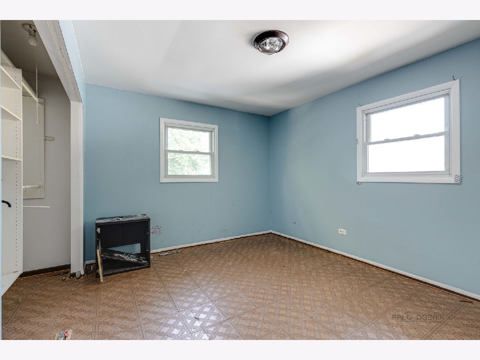
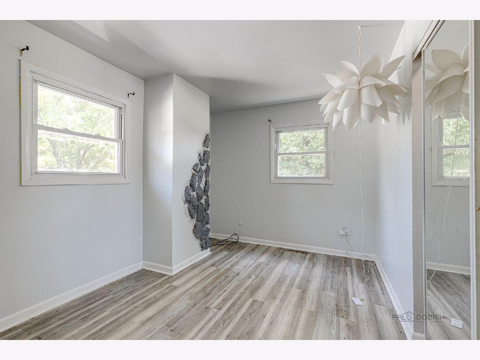
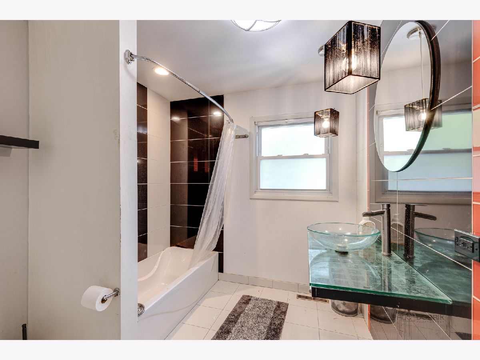
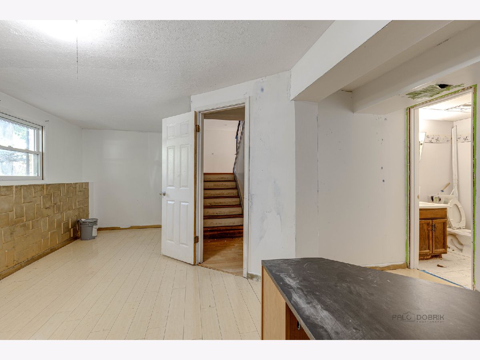
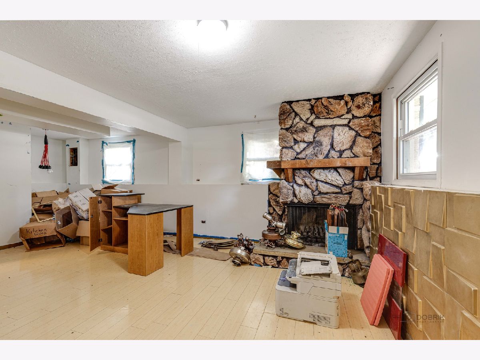
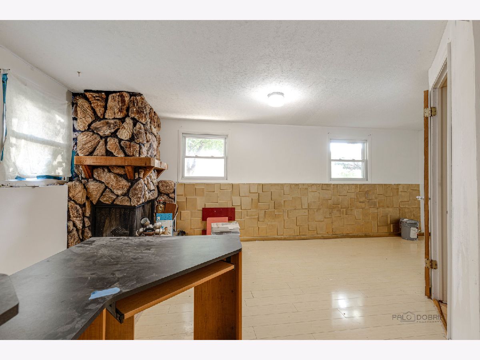

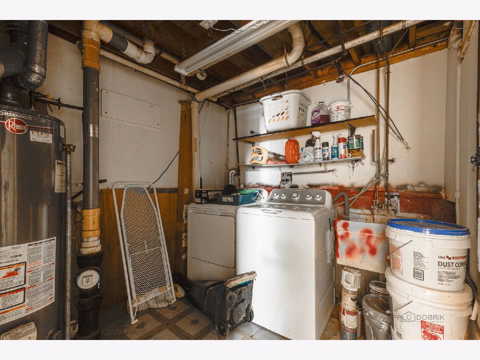

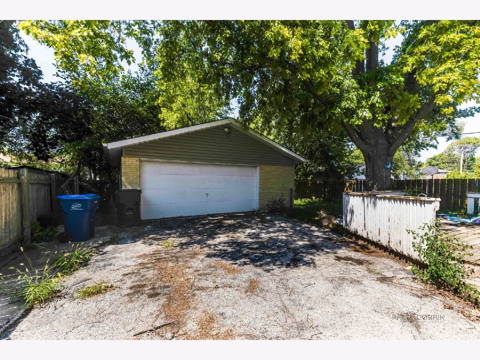

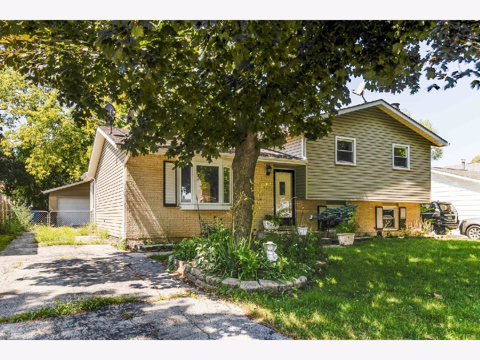
Room Specifics
Total Bedrooms: 3
Bedrooms Above Ground: 3
Bedrooms Below Ground: 0
Dimensions: —
Floor Type: —
Dimensions: —
Floor Type: —
Full Bathrooms: 2
Bathroom Amenities: —
Bathroom in Basement: 0
Rooms: —
Basement Description: Crawl
Other Specifics
| 2 | |
| — | |
| Asphalt | |
| — | |
| — | |
| 60X135X60X135 | |
| — | |
| — | |
| — | |
| — | |
| Not in DB | |
| — | |
| — | |
| — | |
| — |
Tax History
| Year | Property Taxes |
|---|---|
| 2024 | $8,568 |
Contact Agent
Nearby Similar Homes
Nearby Sold Comparables
Contact Agent
Listing Provided By
RE/MAX Suburban

