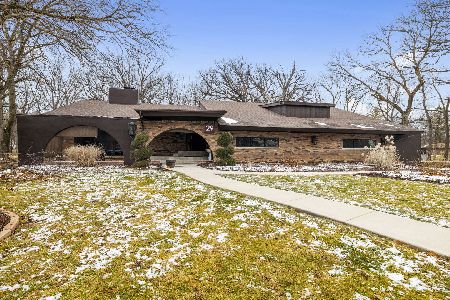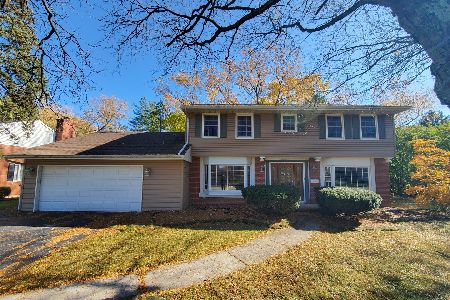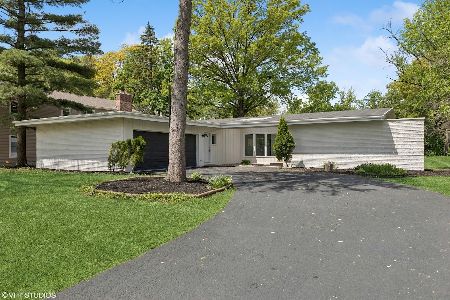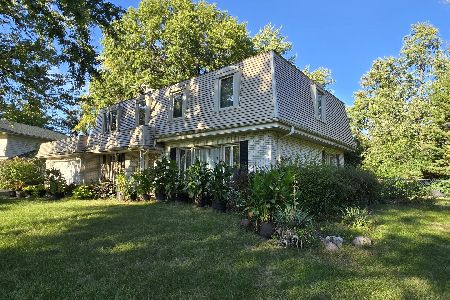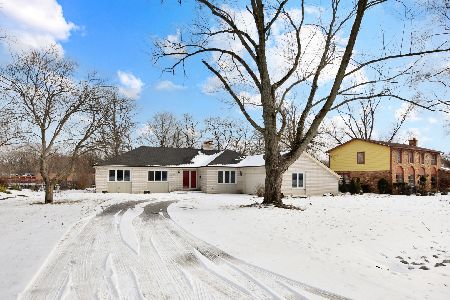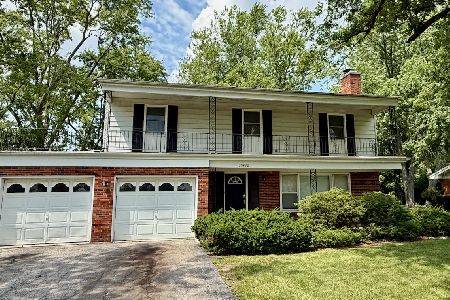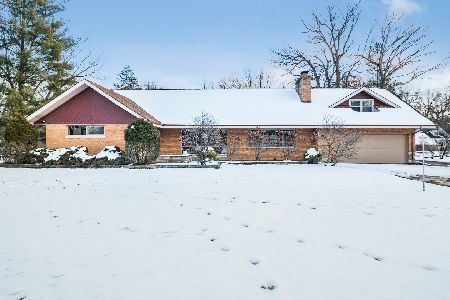20730 Oak Lane, Olympia Fields, Illinois 60461
$289,900
|
Sold
|
|
| Status: | Closed |
| Sqft: | 3,484 |
| Cost/Sqft: | $83 |
| Beds: | 4 |
| Baths: | 3 |
| Year Built: | 1958 |
| Property Taxes: | $9,155 |
| Days On Market: | 2490 |
| Lot Size: | 1,49 |
Description
SPECTACULAR SPRAWLING RANCH - 1.5 ACRE PARK-LIKE YARD - Built to impress, this 4 BR 3 bath custom ranch w/ FINISHED BASEMENT is like none other...Over 5,000 sq ft of FINISHED living space, tucked away on a quiet dead end street on a double 1.5 acre lot, there's nothing like this on the market! Gleaming HW floors throughout, oversized kitchen w/ not one but TWO subzero fridges, silestone composite counters & custom roll outs. Spacious family room ADDITION w/ fireplace & WET BAR, w/ sliding doors leading to the 3 SEASON room w/ 6 skylights & its own gas log fireplace! Master suite features separate shower & jetted tub. Main floor office could easily be converted to 5th BR & private bath for possible related living...HUGE REC ROOM, GYM, AND CRAFT ROOM w/ cabinet storage in basement! ROOF (4 yrs), furnace (3 yrs), heated 2 car garage, whole house GENERATOR & large deck to enjoy the view. Blue ribbon Arcadia elementary nearby. Don't miss your chance to spread out & enjoy nature!
Property Specifics
| Single Family | |
| — | |
| Ranch | |
| 1958 | |
| Full | |
| RANCH | |
| No | |
| 1.49 |
| Cook | |
| — | |
| 0 / Not Applicable | |
| None | |
| Public | |
| Public Sewer | |
| 10340384 | |
| 31231010130000 |
Nearby Schools
| NAME: | DISTRICT: | DISTANCE: | |
|---|---|---|---|
|
Grade School
Arcadia Elementary School |
162 | — | |
Property History
| DATE: | EVENT: | PRICE: | SOURCE: |
|---|---|---|---|
| 29 May, 2019 | Sold | $289,900 | MRED MLS |
| 18 Apr, 2019 | Under contract | $289,900 | MRED MLS |
| 11 Apr, 2019 | Listed for sale | $289,900 | MRED MLS |
Room Specifics
Total Bedrooms: 4
Bedrooms Above Ground: 4
Bedrooms Below Ground: 0
Dimensions: —
Floor Type: Hardwood
Dimensions: —
Floor Type: Hardwood
Dimensions: —
Floor Type: Hardwood
Full Bathrooms: 3
Bathroom Amenities: Separate Shower,Soaking Tub
Bathroom in Basement: 0
Rooms: Breakfast Room,Office,Recreation Room,Exercise Room,Sun Room,Bonus Room
Basement Description: Finished
Other Specifics
| 2 | |
| Concrete Perimeter | |
| Asphalt | |
| Deck | |
| Landscaped,Mature Trees | |
| 263X247 | |
| Unfinished | |
| Full | |
| Skylight(s), Bar-Wet, Hardwood Floors, First Floor Bedroom, First Floor Full Bath | |
| Range, Microwave, Dishwasher, Refrigerator, Washer, Dryer, Disposal | |
| Not in DB | |
| Street Paved | |
| — | |
| — | |
| Gas Log |
Tax History
| Year | Property Taxes |
|---|---|
| 2019 | $9,155 |
Contact Agent
Nearby Similar Homes
Nearby Sold Comparables
Contact Agent
Listing Provided By
RE/MAX Synergy

