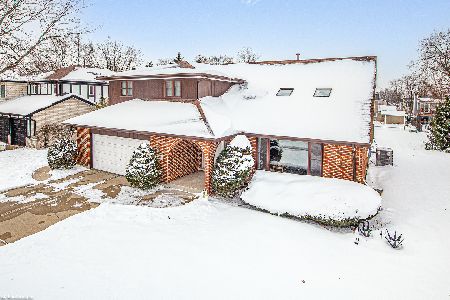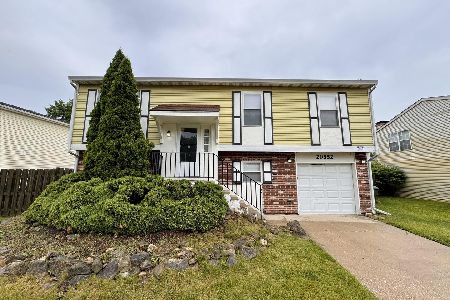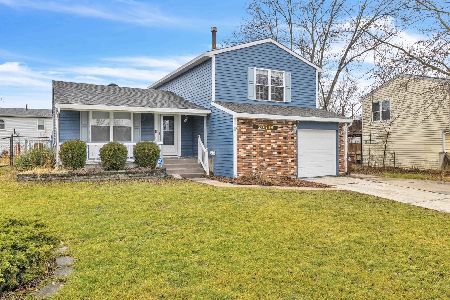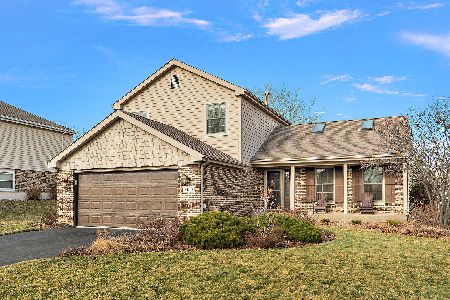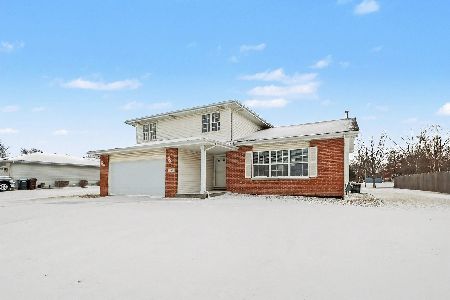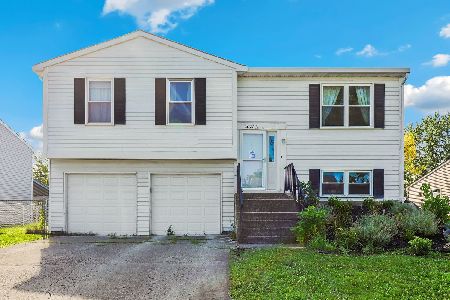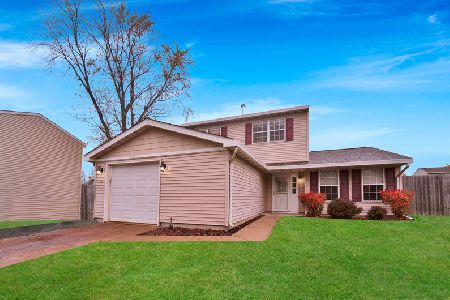20732 Acorn Ridge Drive, Frankfort, Illinois 60423
$313,000
|
Sold
|
|
| Status: | Closed |
| Sqft: | 1,920 |
| Cost/Sqft: | $168 |
| Beds: | 4 |
| Baths: | 2 |
| Year Built: | 1977 |
| Property Taxes: | $7,543 |
| Days On Market: | 264 |
| Lot Size: | 0,00 |
Description
Discover the perfect blend of comfort, space, and charm in this beautifully maintained two-story home, ideal for growing families, first-time buyers, or anyone looking for extra room to spread out. With 4 generously sized bedrooms and 1.5 baths, this home offers plenty of flexibility for modern living-whether you need home office space, guest rooms, or a playroom. Step inside to a warm and inviting main floor featuring a bright living room, a formal dining area, and a well-appointed kitchen with ample counter space and cabinetry. The convenient half-bath on the main level is perfect for guests, while the full bath on the second floor serves the private bedroom quarters. Upstairs, all four bedrooms are light-filled and comfortable, with good closet space and room for personalization. Whether you're relaxing with family or entertaining friends, the layout supports both everyday living and special occasions. Outside, enjoy a spacious backyard ideal for gardening, outdoor dining, or simply enjoying a peaceful afternoon. The front porch has enough space to enjoy the day with neighbors and friends. Located in a quiet, well-established neighborhood with easy access to parks, schools, shops, and public transit, this home checks all the boxes for location, layout, and livability.
Property Specifics
| Single Family | |
| — | |
| — | |
| 1977 | |
| — | |
| — | |
| No | |
| — |
| Will | |
| — | |
| — / Not Applicable | |
| — | |
| — | |
| — | |
| 12351123 | |
| 1909241050210000 |
Property History
| DATE: | EVENT: | PRICE: | SOURCE: |
|---|---|---|---|
| 5 Jun, 2025 | Sold | $313,000 | MRED MLS |
| 18 May, 2025 | Under contract | $321,900 | MRED MLS |
| — | Last price change | $329,900 | MRED MLS |
| 1 May, 2025 | Listed for sale | $329,900 | MRED MLS |
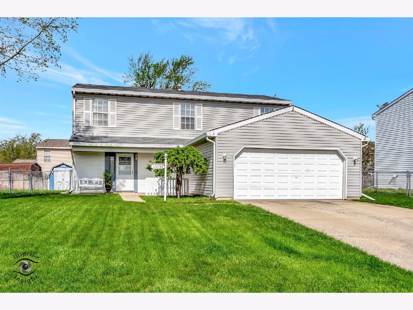
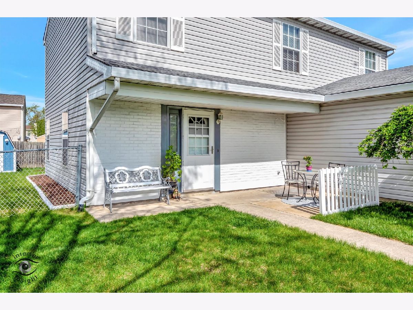
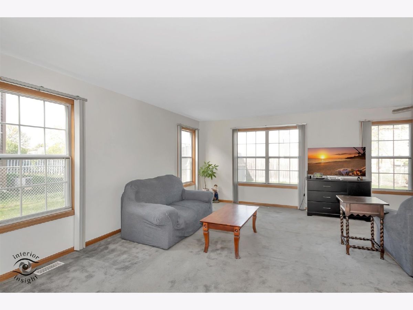
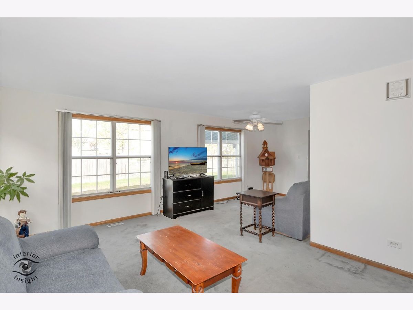
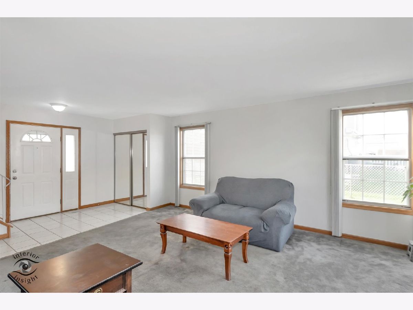
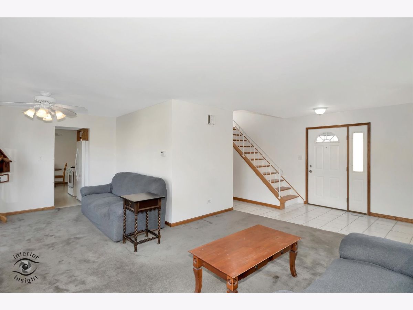
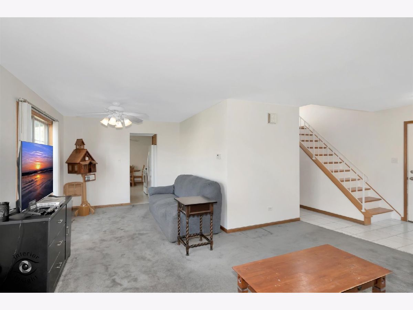
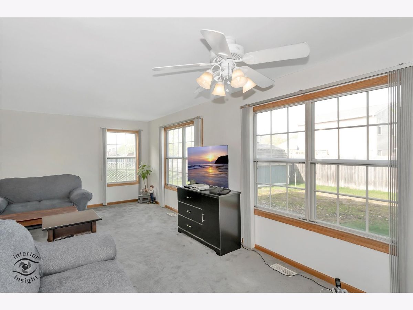
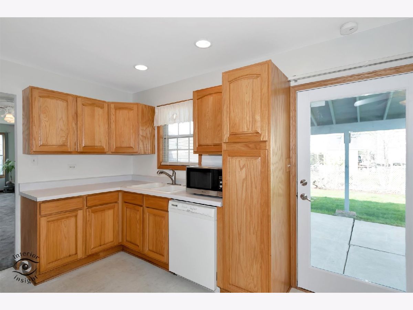
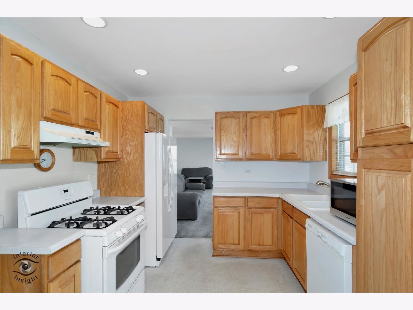
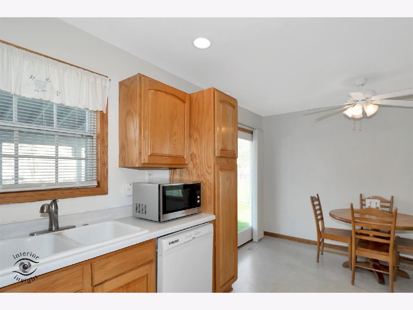
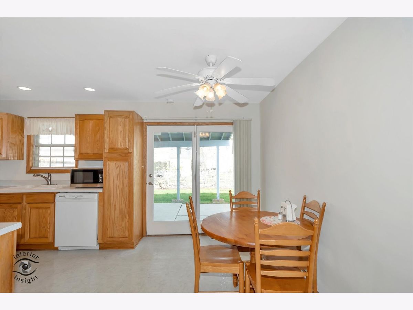
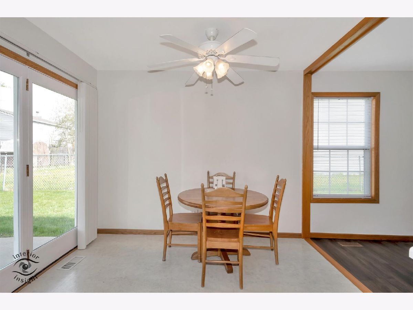
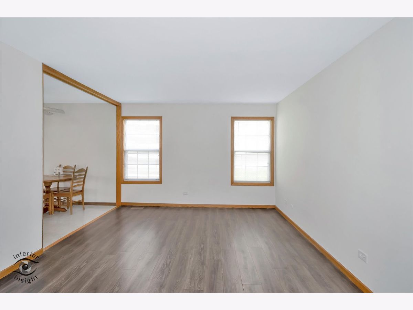
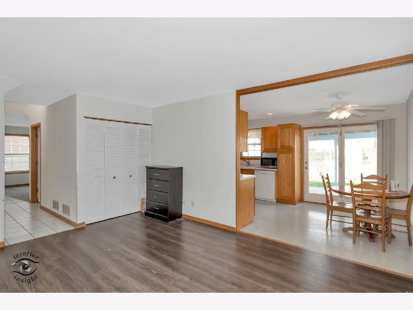
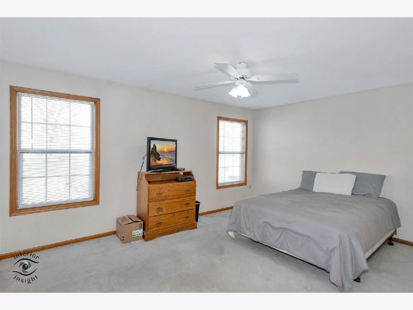
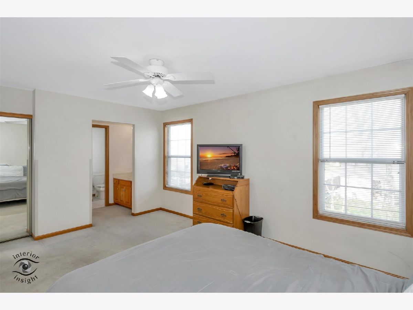
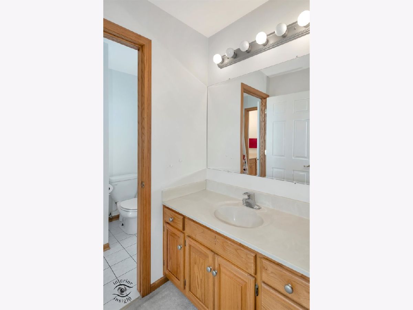
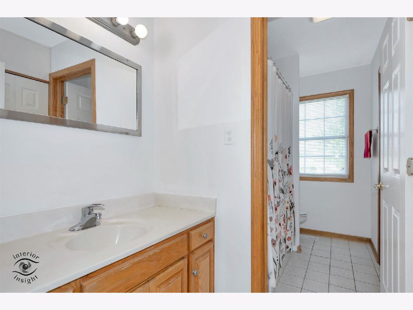
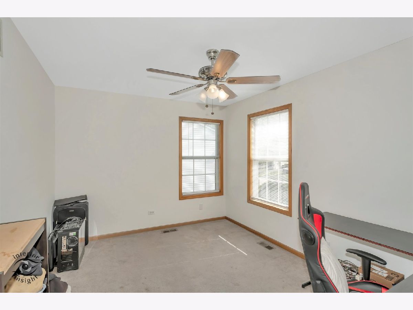
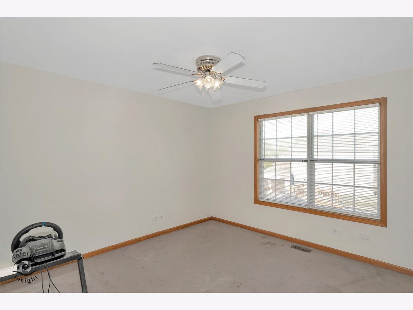
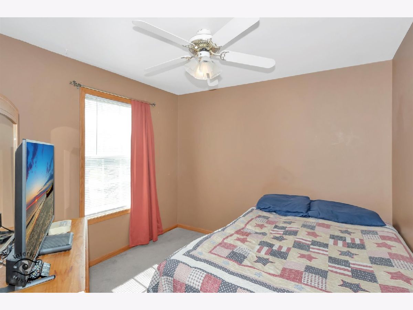
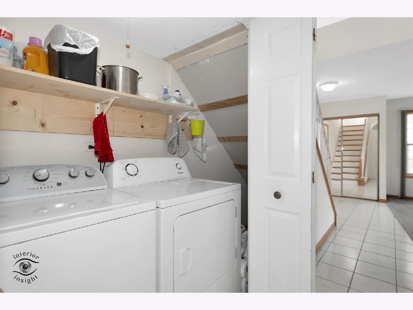
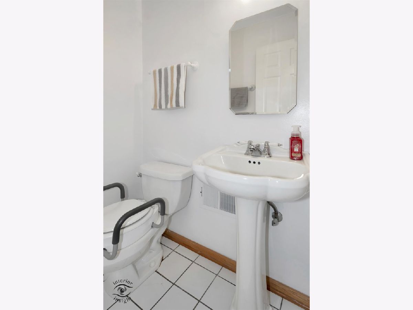
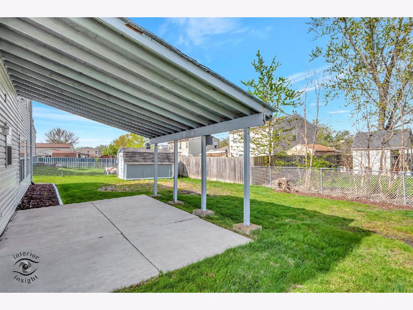
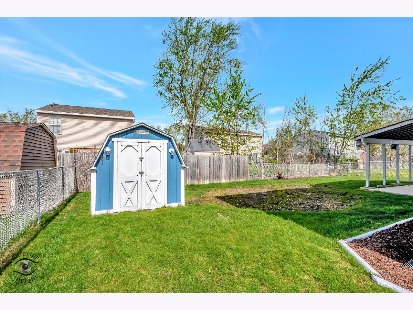
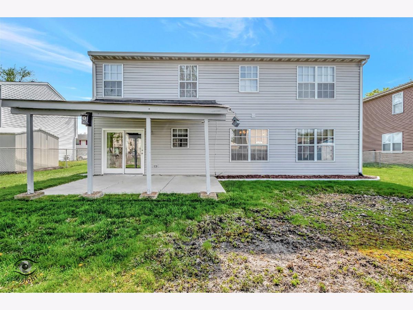
Room Specifics
Total Bedrooms: 4
Bedrooms Above Ground: 4
Bedrooms Below Ground: 0
Dimensions: —
Floor Type: —
Dimensions: —
Floor Type: —
Dimensions: —
Floor Type: —
Full Bathrooms: 2
Bathroom Amenities: —
Bathroom in Basement: 0
Rooms: —
Basement Description: —
Other Specifics
| 2 | |
| — | |
| — | |
| — | |
| — | |
| 73X111X65X109 | |
| — | |
| — | |
| — | |
| — | |
| Not in DB | |
| — | |
| — | |
| — | |
| — |
Tax History
| Year | Property Taxes |
|---|---|
| 2025 | $7,543 |
Contact Agent
Nearby Similar Homes
Nearby Sold Comparables
Contact Agent
Listing Provided By
Century 21 Pride Realty

