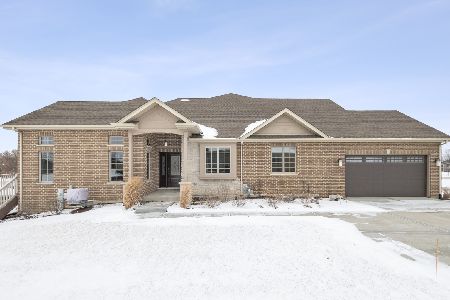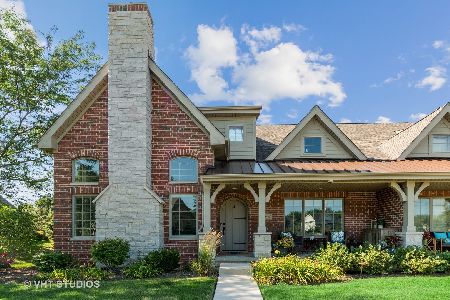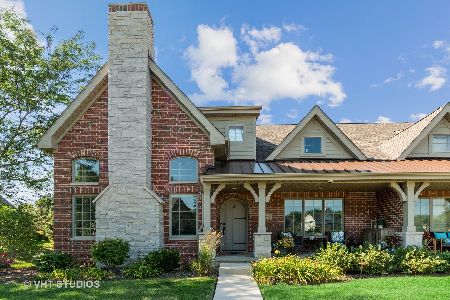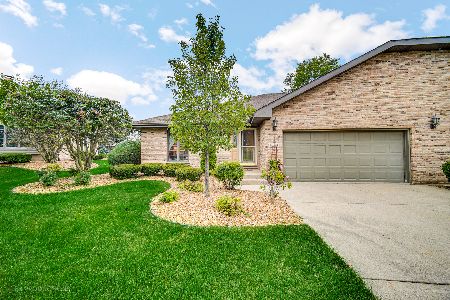20734 Hunt Club Drive, Frankfort, Illinois 60423
$283,250
|
Sold
|
|
| Status: | Closed |
| Sqft: | 2,450 |
| Cost/Sqft: | $122 |
| Beds: | 2 |
| Baths: | 3 |
| Year Built: | 1992 |
| Property Taxes: | $9,494 |
| Days On Market: | 6146 |
| Lot Size: | 0,00 |
Description
A fresh new look! Flowing floor plan features lrg eat in kitch w/dbl ovens, cooktop, wet bar w/fridg, recessed lighting & lots of natural light. Master suite w/walk ins, sep whirlpool & shower plus fireplace! Fresh, neutral paint, wallpaper removed, crown molding, french doors, wood floors, 10 ft ceilings, 6 panel doors, Great location near the clubhouse & pool! All this PLUS a finished bsmnt w/full bath! WOW!
Property Specifics
| Condos/Townhomes | |
| — | |
| — | |
| 1992 | |
| Full | |
| GRANDPRAIR | |
| No | |
| — |
| Will | |
| Hunt Club Estates | |
| 167 / — | |
| Insurance,Clubhouse,Exercise Facilities,Pool,Exterior Maintenance,Lawn Care,Snow Removal | |
| Public,Community Well | |
| Public Sewer | |
| 07171302 | |
| 1909221020231001 |
Property History
| DATE: | EVENT: | PRICE: | SOURCE: |
|---|---|---|---|
| 13 Aug, 2010 | Sold | $283,250 | MRED MLS |
| 7 Jul, 2010 | Under contract | $299,900 | MRED MLS |
| — | Last price change | $324,900 | MRED MLS |
| 26 Mar, 2009 | Listed for sale | $349,000 | MRED MLS |
Room Specifics
Total Bedrooms: 2
Bedrooms Above Ground: 2
Bedrooms Below Ground: 0
Dimensions: —
Floor Type: Carpet
Full Bathrooms: 3
Bathroom Amenities: Whirlpool,Separate Shower
Bathroom in Basement: 1
Rooms: Bonus Room,Eating Area
Basement Description: Finished
Other Specifics
| 2 | |
| Concrete Perimeter | |
| Concrete | |
| Deck, End Unit | |
| Common Grounds,Corner Lot | |
| COMMON | |
| — | |
| Full | |
| Vaulted/Cathedral Ceilings, Bar-Wet, Hardwood Floors | |
| Double Oven, Microwave, Dishwasher, Refrigerator, Washer, Dryer | |
| Not in DB | |
| — | |
| — | |
| Exercise Room, Party Room, Pool | |
| Wood Burning, Gas Starter |
Tax History
| Year | Property Taxes |
|---|---|
| 2010 | $9,494 |
Contact Agent
Nearby Similar Homes
Nearby Sold Comparables
Contact Agent
Listing Provided By
RE/MAX TEAM 2000







