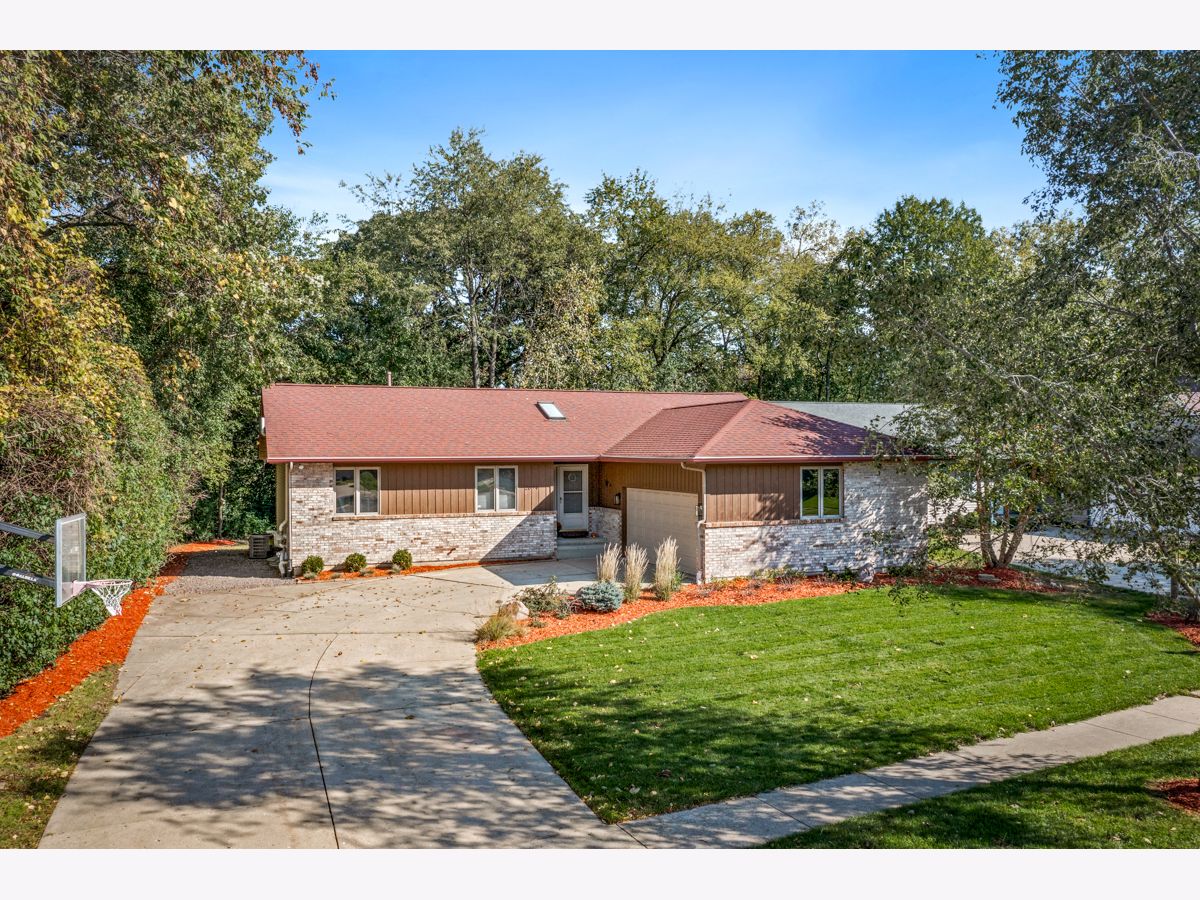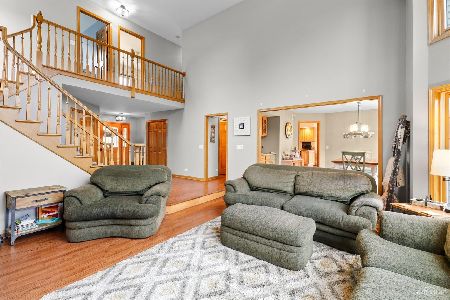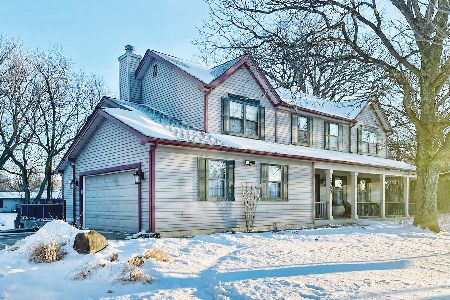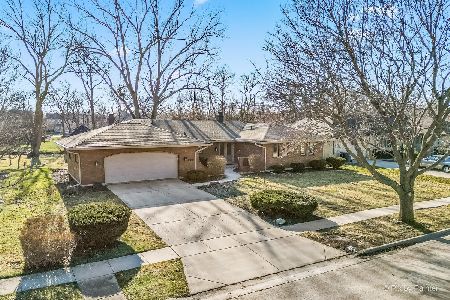2074 Clearwater Way, Elgin, Illinois 60123
$357,000
|
Sold
|
|
| Status: | Closed |
| Sqft: | 1,575 |
| Cost/Sqft: | $222 |
| Beds: | 2 |
| Baths: | 3 |
| Year Built: | 1995 |
| Property Taxes: | $7,608 |
| Days On Market: | 1548 |
| Lot Size: | 0,23 |
Description
Welcoming Ranch home features 3-4 bedrooms + a Den, 3 baths, vaulted ceilings, skylights, fireplace and relaxing screened porch. Vaulted foyer greets you and den with double doors makes for a great home office set up. The sought after open concept floor plan with huge kitchen opens onto the great room and dining room for the best in both day to day living and entertaining. The master bedroom suite and secondary bedroom are tucked away for peace and privacy. A laundry/mud room with built in bench is right off the garage entry for the perfect drop zone! Downstairs is a huge family room, two more bedrooms and a 3rd full bath. Great location close to I90, Rt 20, Randall Rd Corridor and Elementary school in subdivision is a nice plus! VERY PRIVATE lot with no one next to you on West side and backing to woods and creek for serene views and privacy. Huge deck with gas line for grill! Yard shed for storage. HVAC is only 2 years old.
Property Specifics
| Single Family | |
| — | |
| Ranch | |
| 1995 | |
| Full,English | |
| RANCH | |
| No | |
| 0.23 |
| Kane | |
| Valley Creek | |
| 0 / Not Applicable | |
| None | |
| Public | |
| Public Sewer | |
| 11256635 | |
| 0609276024 |
Nearby Schools
| NAME: | DISTRICT: | DISTANCE: | |
|---|---|---|---|
|
Grade School
Creekside Elementary School |
46 | — | |
|
Middle School
Kimball Middle School |
46 | Not in DB | |
|
High School
Larkin High School |
46 | Not in DB | |
Property History
| DATE: | EVENT: | PRICE: | SOURCE: |
|---|---|---|---|
| 17 Dec, 2021 | Sold | $357,000 | MRED MLS |
| 3 Nov, 2021 | Under contract | $350,000 | MRED MLS |
| 2 Nov, 2021 | Listed for sale | $350,000 | MRED MLS |

Room Specifics
Total Bedrooms: 4
Bedrooms Above Ground: 2
Bedrooms Below Ground: 2
Dimensions: —
Floor Type: Carpet
Dimensions: —
Floor Type: Ceramic Tile
Dimensions: —
Floor Type: Ceramic Tile
Full Bathrooms: 3
Bathroom Amenities: Whirlpool,Separate Shower
Bathroom in Basement: 1
Rooms: Office,Foyer,Storage,Screened Porch
Basement Description: Finished
Other Specifics
| 2 | |
| Concrete Perimeter | |
| Concrete | |
| Deck, Storms/Screens | |
| Landscaped,Creek | |
| 68X142 | |
| Unfinished | |
| Full | |
| Vaulted/Cathedral Ceilings, Skylight(s), Bar-Wet, Hardwood Floors, First Floor Bedroom, First Floor Laundry, First Floor Full Bath, Built-in Features, Walk-In Closet(s) | |
| Range, Microwave, Dishwasher, Refrigerator, Washer, Dryer, Disposal, Stainless Steel Appliance(s) | |
| Not in DB | |
| Curbs, Sidewalks, Street Lights, Street Paved | |
| — | |
| — | |
| Gas Log, Gas Starter |
Tax History
| Year | Property Taxes |
|---|---|
| 2021 | $7,608 |
Contact Agent
Nearby Similar Homes
Nearby Sold Comparables
Contact Agent
Listing Provided By
Premier Living Properties






