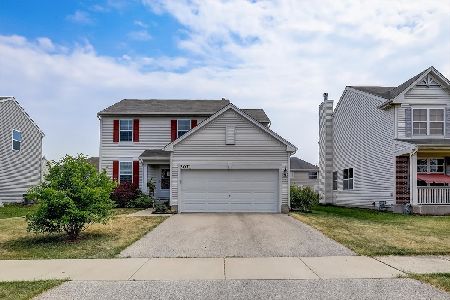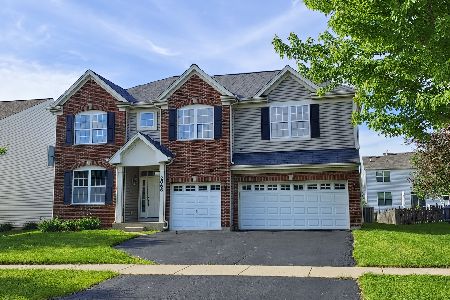2075 Kate Drive, Montgomery, Illinois 60538
$249,000
|
Sold
|
|
| Status: | Closed |
| Sqft: | 3,078 |
| Cost/Sqft: | $88 |
| Beds: | 5 |
| Baths: | 3 |
| Year Built: | 2006 |
| Property Taxes: | $9,078 |
| Days On Market: | 2768 |
| Lot Size: | 0,18 |
Description
Motivated Seller... Beautiful home with 5 bedrooms, 3 full baths, 3 car garage, and full basement located in much sought-after Orchard Prairie North and highly rated Oswego 308 schools. Freshly updated w/ NEW luxury carpet, pad, flooring and paint throughout. One of largest floorplans at 3078 sq. ft. 1st flr boasts a 2-story entry, formal living and dining room, family room, large eat-in kitchen w/ 42 in. oak cabinetry, an island and large pantry. 1st flr bedroom w/ full bath has flexibility to be in-law suite or den. 2nd flr consists of 4 lrg bedrooms, including HUGE master suite w/ double door entry, soaking tub, separate shower, dual vanity and dual walk-in closets. You will LOVE the enormous loft that can be used as a 2nd family room or media room. Convenient 2nd flr laundry w/ sink. Quick access to I-88 and shopping. Family friendly neighborhood, walking paths, nature preserves, creeks and ponds. Taxes shown are w/ no homeowner exemption.
Property Specifics
| Single Family | |
| — | |
| Traditional | |
| 2006 | |
| Full | |
| — | |
| No | |
| 0.18 |
| Kendall | |
| Orchard Prairie North | |
| 40 / Annual | |
| None | |
| Public | |
| Public Sewer | |
| 10000373 | |
| 0201128008 |
Nearby Schools
| NAME: | DISTRICT: | DISTANCE: | |
|---|---|---|---|
|
Middle School
Thompson Junior High School |
308 | Not in DB | |
|
High School
Oswego High School |
308 | Not in DB | |
Property History
| DATE: | EVENT: | PRICE: | SOURCE: |
|---|---|---|---|
| 30 Aug, 2018 | Sold | $249,000 | MRED MLS |
| 26 Jul, 2018 | Under contract | $269,900 | MRED MLS |
| — | Last price change | $279,900 | MRED MLS |
| 27 Jun, 2018 | Listed for sale | $279,900 | MRED MLS |
Room Specifics
Total Bedrooms: 5
Bedrooms Above Ground: 5
Bedrooms Below Ground: 0
Dimensions: —
Floor Type: Carpet
Dimensions: —
Floor Type: Carpet
Dimensions: —
Floor Type: Carpet
Dimensions: —
Floor Type: —
Full Bathrooms: 3
Bathroom Amenities: Separate Shower,Double Sink,Soaking Tub
Bathroom in Basement: 0
Rooms: Bedroom 5,Media Room
Basement Description: Unfinished
Other Specifics
| 3 | |
| Concrete Perimeter | |
| Asphalt | |
| Brick Paver Patio | |
| — | |
| 65X120 | |
| — | |
| Full | |
| Vaulted/Cathedral Ceilings, Wood Laminate Floors, First Floor Bedroom, Second Floor Laundry, First Floor Full Bath | |
| Range, Dishwasher, Refrigerator, Washer, Dryer, Disposal, Range Hood | |
| Not in DB | |
| Sidewalks, Street Lights, Street Paved | |
| — | |
| — | |
| — |
Tax History
| Year | Property Taxes |
|---|---|
| 2018 | $9,078 |
Contact Agent
Nearby Similar Homes
Nearby Sold Comparables
Contact Agent
Listing Provided By
Real People Realty, Inc.






